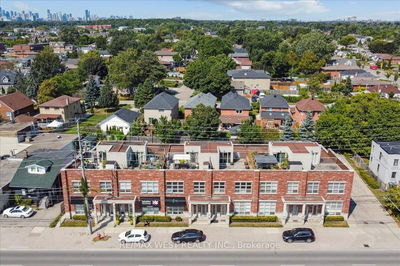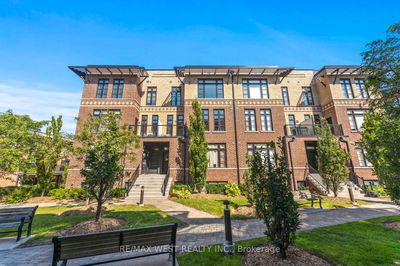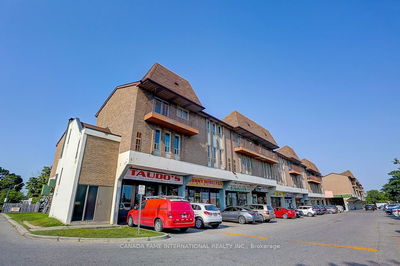18 Bluestone
Sandringham-Wellington | Brampton
$960,000.00
Listed 2 months ago
- 2 bed
- 3 bath
- 1600-1799 sqft
- 2.0 parking
- Condo Townhouse
Instant Estimate
$921,806
-$38,194 compared to list price
Upper range
$964,057
Mid range
$921,806
Lower range
$879,556
Property history
- Now
- Listed on Aug 7, 2024
Listed for $960,000.00
62 days on market
- May 2, 2024
- 5 months ago
Expired
Listed for $969,000.00 • 3 months on market
- Sep 29, 2023
- 1 year ago
Terminated
Listed for $989,000.00 • 2 months on market
- Sep 8, 2023
- 1 year ago
Terminated
Listed for $3,500.00 • 27 days on market
Location & area
Schools nearby
Home Details
- Description
- Welcome to the Rosedale Village, a premier gated community in Brampton, located around a beautiful 9-hole golf course. Steps from Trinity Mall and Heart Lake Conservation Area. This spacious home offers 2 Bedrooms + 2 Bedrooms in Basement with windows! with a loft area & 3 full bathrooms. 2 Laundries! . The living room boasts soaring high ceilings and dark stained hardwood flooring. The modern kitchen features sleek quartz countertops, while the master bedroom has an upgraded ensuite & walk-in closet. The home provides a patio walkout and laundry facilities on both the main floor & basement. The basement also includes 2 bedrooms & a kitchenette, perfect for guests. As a resident, you'll have full access to the clubhouse with an indoor pool, exercise room, auditorium, sauna, and tennis court, plus a 9-hole golf course. Maintenance fees cover lawn care, snow removal, and 24-hour security. This home is priced to sell fast. Dont Miss This One!
- Additional media
- https://ansarihomes.ca/
- Property taxes
- $4,504.88 per year / $375.41 per month
- Condo fees
- $514.00
- Basement
- Apartment
- Basement
- Finished
- Year build
- 0-5
- Type
- Condo Townhouse
- Bedrooms
- 2 + 2
- Bathrooms
- 3
- Pet rules
- Restrict
- Parking spots
- 2.0 Total | 1.0 Garage
- Parking types
- Owned
- Floor
- -
- Balcony
- Open
- Pool
- -
- External material
- Brick
- Roof type
- -
- Lot frontage
- -
- Lot depth
- -
- Heating
- Forced Air
- Fire place(s)
- Y
- Locker
- None
- Building amenities
- Bbqs Allowed, Games Room, Indoor Pool, Party/Meeting Room, Visitor Parking
- Main
- Living
- 13’9” x 18’4”
- Dining
- 13’9” x 18’4”
- Kitchen
- 10’12” x 10’7”
- Breakfast
- 10’12” x 8’12”
- 2nd Br
- 13’2” x 9’1”
- 2nd
- Prim Bdrm
- 12’7” x 13’7”
- Loft
- 10’12” x 9’1”
- Bsmt
- 3rd Br
- 0’0” x 0’0”
- 4th Br
- 0’0” x 0’0”
- Kitchen
- 0’0” x 0’0”
- Living
- 0’0” x 0’0”
Listing Brokerage
- MLS® Listing
- W9243386
- Brokerage
- HOMELIFE CLASSIC REALTY INC.
Similar homes for sale
These homes have similar price range, details and proximity to 18 Bluestone









