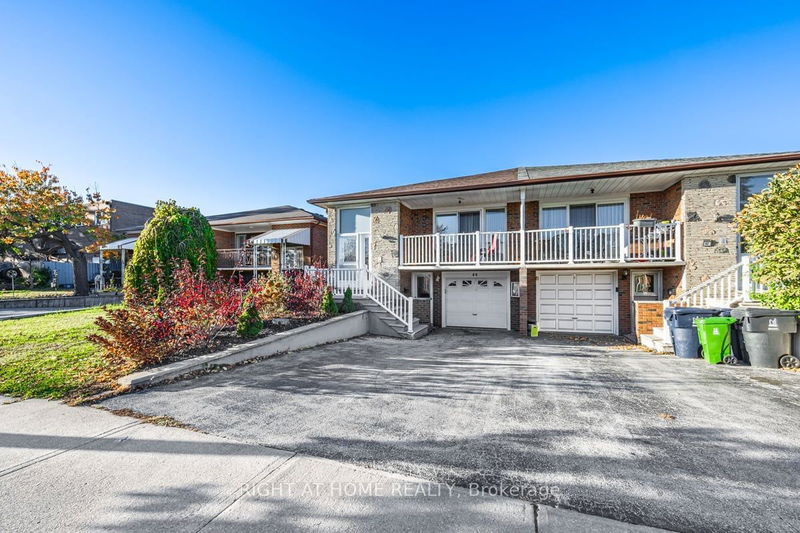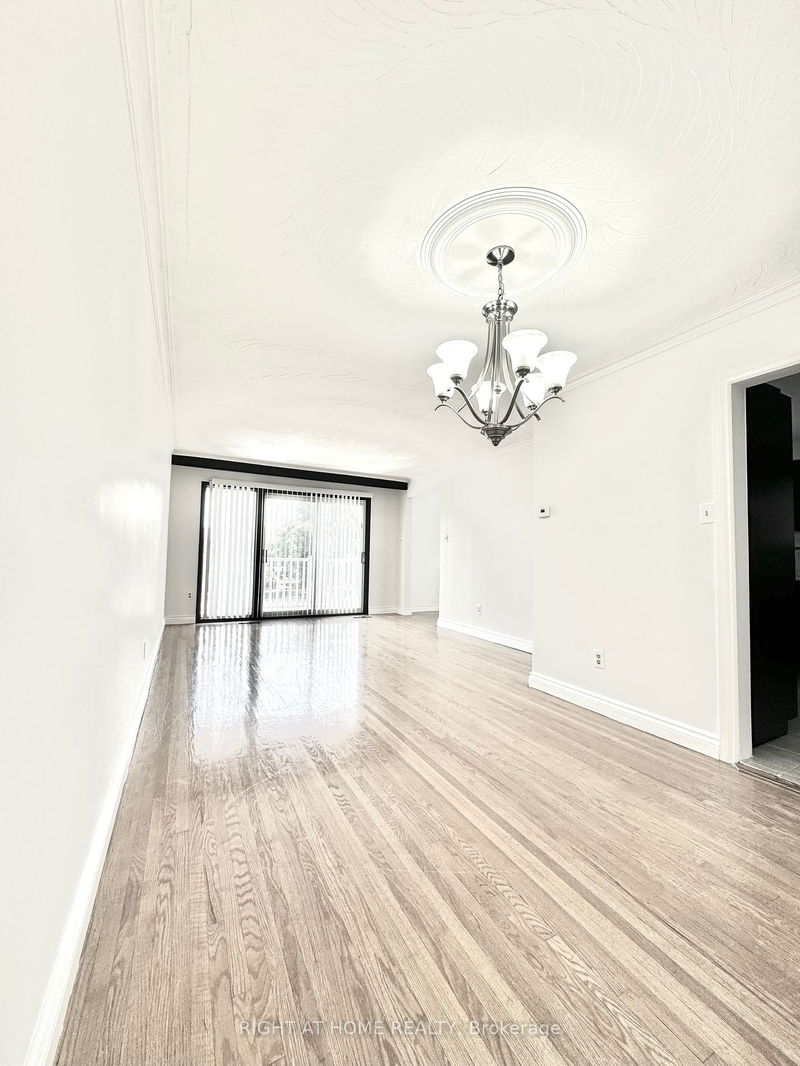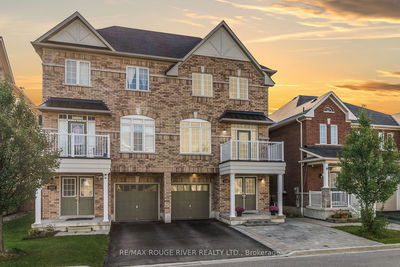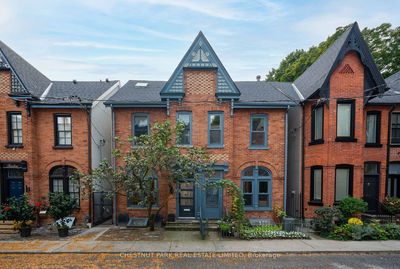44 Anthia
Humber Summit | Toronto
$1,099,900.00
Listed 2 months ago
- 3 bed
- 3 bath
- - sqft
- 4.0 parking
- Semi-Detached
Instant Estimate
$1,090,747
-$9,154 compared to list price
Upper range
$1,165,067
Mid range
$1,090,747
Lower range
$1,016,426
Property history
- Now
- Listed on Aug 8, 2024
Listed for $1,099,900.00
61 days on market
- Feb 16, 2024
- 8 months ago
Deal Fell Through
Listed for $1,089,900.00 • on market
- Nov 1, 2023
- 11 months ago
Expired
Listed for $1,089,900.00 • 3 months on market
Location & area
Schools nearby
Home Details
- Description
- Extremely Well Maintained 5 Level Backsplit In Sought After Humber Summit. Perfect For a Large Family, Investor or Live and Rent. Great Family Neighborhood. Laundry on Both Levels. Separate Entrances To Main and Lower Level. Two Entrances To The Two Level Basement Apartment With Walk Out to Large Backyard. 5 Bedrooms, 3 Full Bathrooms, Updated Throughout. Plenty Of Storage Space. Total Of 4 Car Parking. Walking Distance to Schools, Banks & Public Transit. Close to All HWY's.
- Additional media
- -
- Property taxes
- $3,584.56 per year / $298.71 per month
- Basement
- Apartment
- Basement
- Fin W/O
- Year build
- 51-99
- Type
- Semi-Detached
- Bedrooms
- 3 + 2
- Bathrooms
- 3
- Parking spots
- 4.0 Total | 1.0 Garage
- Floor
- -
- Balcony
- -
- Pool
- None
- External material
- Brick
- Roof type
- -
- Lot frontage
- -
- Lot depth
- -
- Heating
- Forced Air
- Fire place(s)
- Y
- Main
- Living
- 12’6” x 14’6”
- Dining
- 9’5” x 9’7”
- Kitchen
- 12’4” x 10’4”
- Breakfast
- 9’2” x 8’5”
- Upper
- Prim Bdrm
- 12’2” x 12’3”
- 2nd Br
- 9’7” x 12’3”
- 3rd Br
- 8’12” x 11’6”
- Lower
- Kitchen
- 11’6” x 17’2”
- Family
- 22’2” x 11’2”
- 4th Br
- 8’12” x 11’5”
- Bsmt
- 5th Br
- 14’8” x 13’5”
- Rec
- 10’0” x 12’12”
Listing Brokerage
- MLS® Listing
- W9244468
- Brokerage
- RIGHT AT HOME REALTY
Similar homes for sale
These homes have similar price range, details and proximity to 44 Anthia









