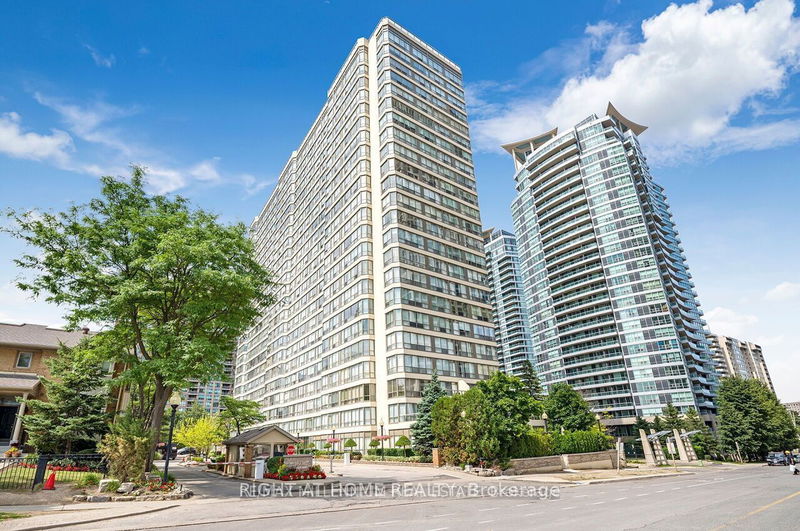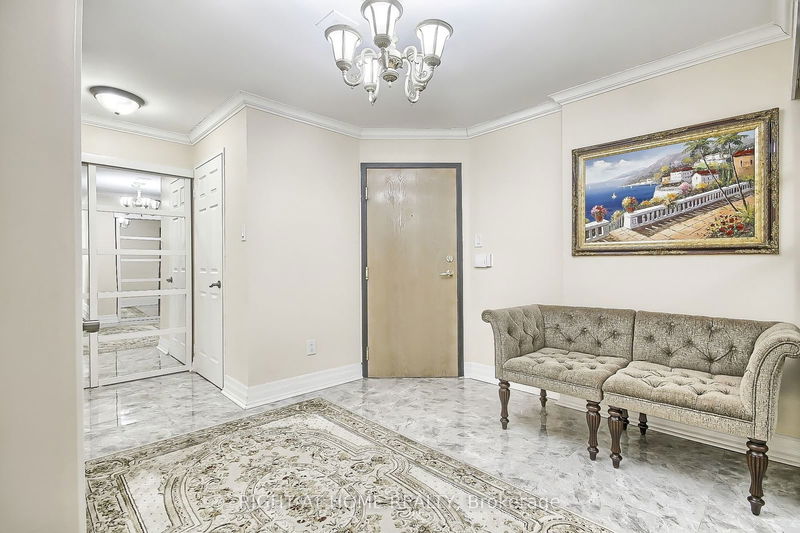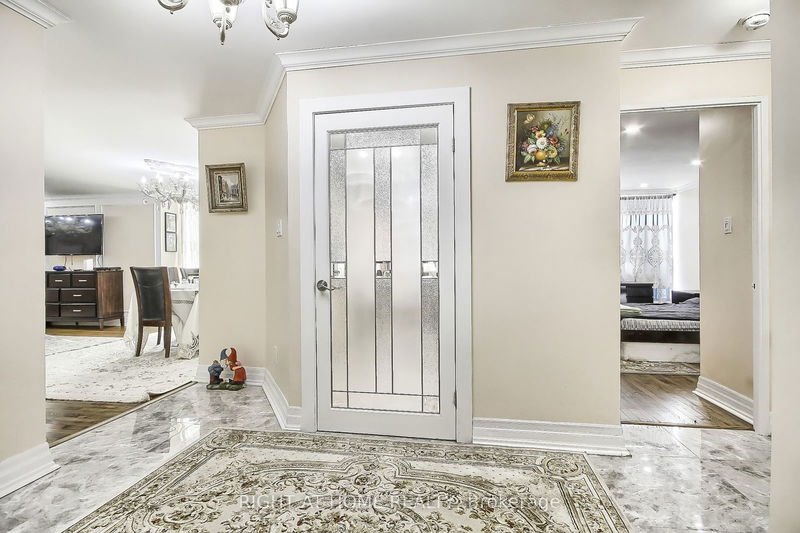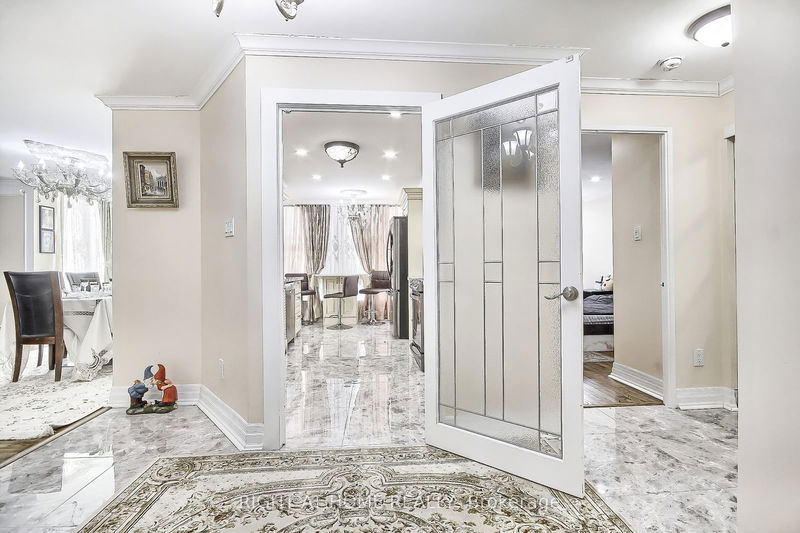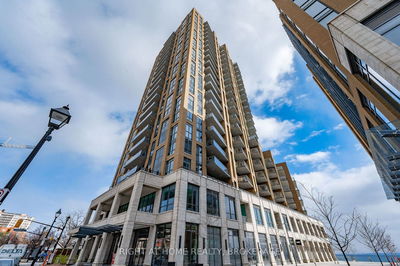113 - 55 Elm
City Centre | Mississauga
$749,900.00
Listed 2 months ago
- 3 bed
- 2 bath
- 1400-1599 sqft
- 2.0 parking
- Condo Apt
Instant Estimate
$780,229
+$30,329 compared to list price
Upper range
$857,276
Mid range
$780,229
Lower range
$703,183
Property history
- Aug 8, 2024
- 2 months ago
Sold conditionally
Listed for $749,900.00 • on market
- May 7, 2024
- 5 months ago
Expired
Listed for $799,900.00 • 3 months on market
- Feb 27, 2024
- 8 months ago
Expired
Listed for $888,800.00 • 2 months on market
- Jul 7, 2023
- 1 year ago
Expired
Listed for $899,000.00 • 3 months on market
- May 9, 2023
- 1 year ago
Terminated
Listed for $999,000.00 • about 2 months on market
Location & area
Schools nearby
Home Details
- Description
- Executive & Luxurious The Largest Unit Rarely Come Available.Amazing layout of this Bright & Spacious corner unit offers a blend of modern comfort and convenient amenities. Renovated within the past several years, it boasts hardwood floors throughout, granite countertops in the kitchen and both bathrooms, and premium appliances. The unit features three good-sized bedrooms, with the third room converted from a solarium, offering versatility in its use. 1590 Sq.Ft living area plus 2 large Terraces.The master bedroom includes a spacious walk-in closet, while all rooms are generously sized, providing ample living space. Custom window coverings add a touch of elegance, while pot lights illuminate the interior.Situated in prime central Mississauga, the location offers easy access to public transit, major shops, schools, and parks. The unit comes with two parking spots, providing added convenience for residents with multiple vehicles.
- Additional media
- -
- Property taxes
- $3,367.00 per year / $280.58 per month
- Condo fees
- $1,305.91
- Basement
- None
- Year build
- -
- Type
- Condo Apt
- Bedrooms
- 3
- Bathrooms
- 2
- Pet rules
- Restrict
- Parking spots
- 2.0 Total | 2.0 Garage
- Parking types
- Owned
- Floor
- -
- Balcony
- Terr
- Pool
- -
- External material
- Concrete
- Roof type
- -
- Lot frontage
- -
- Lot depth
- -
- Heating
- Forced Air
- Fire place(s)
- N
- Locker
- None
- Building amenities
- Exercise Room, Indoor Pool, Party/Meeting Room, Rooftop Deck/Garden, Squash/Racquet Court, Tennis Court
- Main
- Living
- 13’11” x 27’12”
- Dining
- 13’11” x 27’12”
- Kitchen
- 9’0” x 15’11”
- Breakfast
- 9’0” x 15’11”
- Prim Bdrm
- 9’12” x 17’12”
- 2nd Br
- 12’12” x 8’12”
- 3rd Br
- 11’12” x 10’12”
Listing Brokerage
- MLS® Listing
- W9244554
- Brokerage
- RIGHT AT HOME REALTY
Similar homes for sale
These homes have similar price range, details and proximity to 55 Elm
