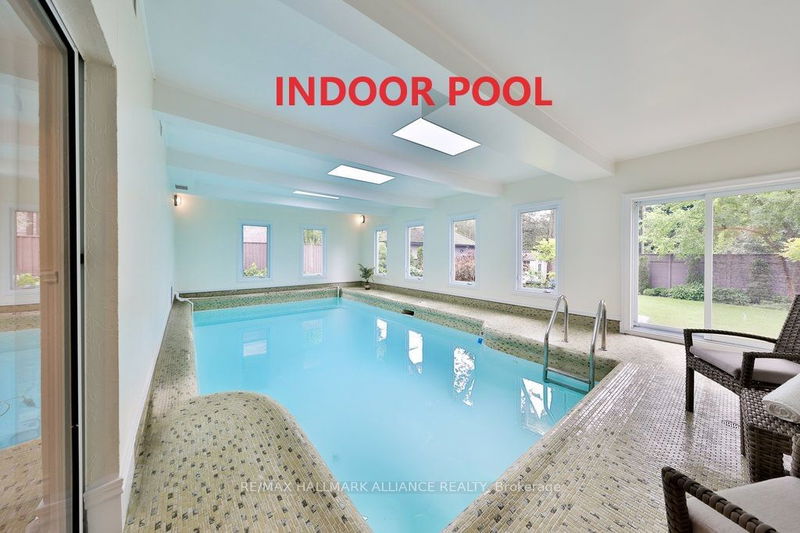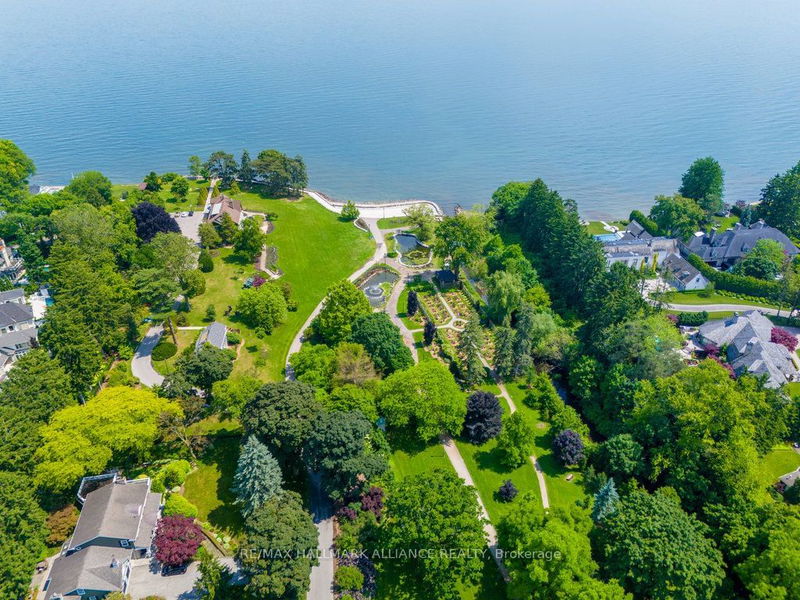1316 Cambridge
Eastlake | Oakville
$3,399,000.00
Listed 2 months ago
- 4 bed
- 5 bath
- 3000-3500 sqft
- 10.0 parking
- Detached
Instant Estimate
$3,391,999
-$7,001 compared to list price
Upper range
$3,909,547
Mid range
$3,391,999
Lower range
$2,874,451
Property history
- Now
- Listed on Aug 8, 2024
Listed for $3,399,000.00
60 days on market
- Jul 15, 2024
- 3 months ago
Terminated
Listed for $3,599,000.00 • 24 days on market
Location & area
Schools nearby
Home Details
- Description
- Gorgeous Family Home With In-door Pool and Prof Landscaping in coveted Morrison On A 102 X 155 Ft premium Lot (15748sf or 0.36 acre),Steps to Gairloch Gardens & the Lake, Boasts 3495sqft Above Grade or 5000+sf Luxury living space.Gourmet Kitchen w/ Granite Countertop & Limestone Floor. 6 Burner Dacor Gas Cooktop, Large Center Island w/ Prep Sink. Stainless steel Appliances, Miele Dishwasher, Uv Filtration System, Built-in Dacor Espresso Machine, 2 door Pantry,Walk-out to Patio, Updated Hardwood Floors,Crown Moulding, Crystal Lighting, Wood Burning Fireplaces In Family Room, Main Floor Laundry. Master Bedroom w/ 4Pc Ensuite, Main Floor Family Room,Walk-up basement with separate entrance & In-law Capability, Nanny Retreat w/ Wood Burning Fireplace, Gym, Sound Proofed Theatre
- Additional media
- https://youtu.be/EByqbkE8Xqo?si=7ZmNacGZMEeloB1t
- Property taxes
- $13,290.00 per year / $1,107.50 per month
- Basement
- Fin W/O
- Year build
- -
- Type
- Detached
- Bedrooms
- 4 + 1
- Bathrooms
- 5
- Parking spots
- 10.0 Total | 2.0 Garage
- Floor
- -
- Balcony
- -
- Pool
- Indoor
- External material
- Stucco/Plaster
- Roof type
- -
- Lot frontage
- -
- Lot depth
- -
- Heating
- Forced Air
- Fire place(s)
- Y
- Ground
- Living
- 22’12” x 12’12”
- Dining
- 23’4” x 10’0”
- Kitchen
- 20’0” x 11’12”
- Family
- 16’1” x 11’12”
- Den
- 13’11” x 11’12”
- 2nd
- Prim Bdrm
- 15’1” x 10’12”
- 2nd Br
- 12’12” x 10’12”
- 3rd Br
- 12’12” x 10’12”
- 4th Br
- 10’12” x 9’0”
- Bsmt
- Rec
- 19’0” x 11’6”
- 5th Br
- 22’3” x 10’9”
- Media/Ent
- 19’11” x 12’4”
Listing Brokerage
- MLS® Listing
- W9244609
- Brokerage
- RE/MAX HALLMARK ALLIANCE REALTY
Similar homes for sale
These homes have similar price range, details and proximity to 1316 Cambridge









