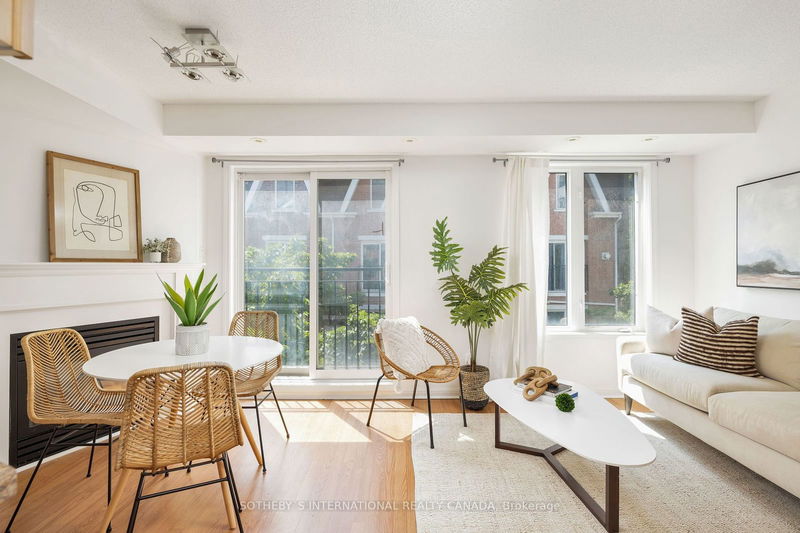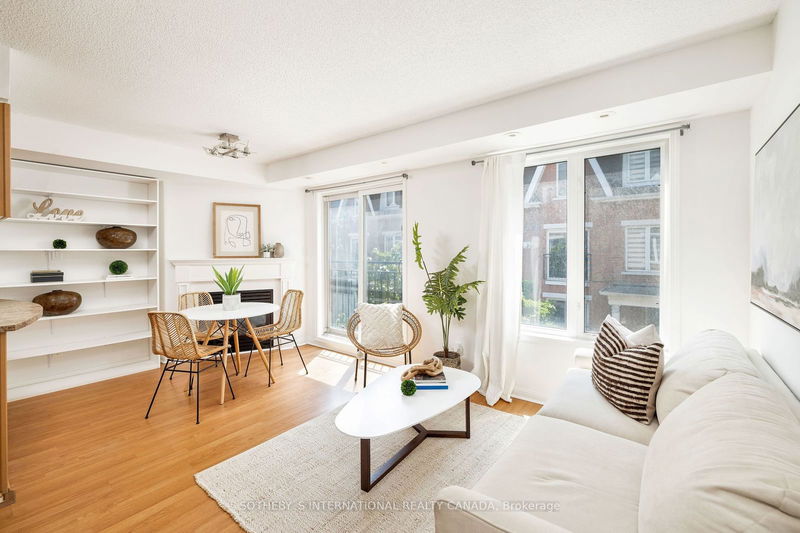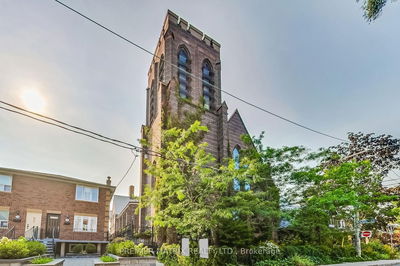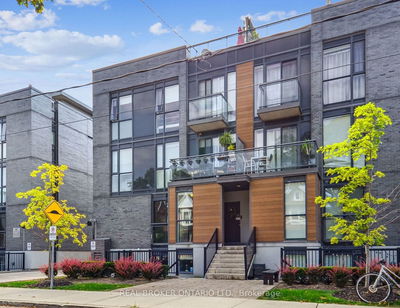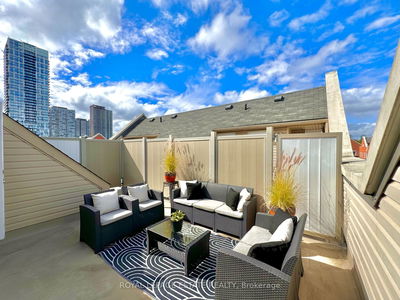806 - 12 Laidlaw
South Parkdale | Toronto
$869,000.00
Listed 2 months ago
- 2 bed
- 2 bath
- 1000-1199 sqft
- 1.0 parking
- Condo Townhouse
Instant Estimate
$872,046
+$3,046 compared to list price
Upper range
$944,813
Mid range
$872,046
Lower range
$799,279
Property history
- Now
- Listed on Aug 8, 2024
Listed for $869,000.00
62 days on market
- Jul 24, 2024
- 3 months ago
Terminated
Listed for $849,900.00 • 15 days on market
Location & area
Schools nearby
Home Details
- Description
- Discover the vibrant lifestyle that South Parkdale has to offer. Nestled in the sought-after King Towns on Laidlaw, this charming unit boasts 2+1 bedrooms and 2 bathrooms, perfectly designed for modern living.Inside, you'll find a spacious living room and dining room combination, featuring a Juliette balcony and a cozy gas fireplace, ideal for relaxing evenings. The third level offers a convenient laundry area and a walkout to a fabulous terrace, perfect for entertaining or enjoying a quiet moment outdoors.The location is unbeatable, with a plethora of amenities just a short walk away. Indulge in the diverse culinary scene with numerous restaurants, enjoy endless entertainment options, catch sporting events, and explore the renowned Canadian National Exhibition (CNE) grounds. For those who love shopping, you'll find an array of boutiques and stores within easy reach.Experience the best of urban living in South Parkdale, where everything you need is at your doorstep.
- Additional media
- https://tours.bhtours.ca/806-12-laidlaw-street/nb/
- Property taxes
- $3,411.93 per year / $284.33 per month
- Condo fees
- $486.30
- Basement
- None
- Year build
- -
- Type
- Condo Townhouse
- Bedrooms
- 2 + 1
- Bathrooms
- 2
- Pet rules
- Restrict
- Parking spots
- 1.0 Total | 1.0 Garage
- Parking types
- Owned
- Floor
- -
- Balcony
- Terr
- Pool
- -
- External material
- Brick
- Roof type
- -
- Lot frontage
- -
- Lot depth
- -
- Heating
- Forced Air
- Fire place(s)
- Y
- Locker
- Owned
- Building amenities
- -
- Main
- Living
- 17’0” x 10’0”
- Kitchen
- 9’0” x 6’7”
- 2nd
- Prim Bdrm
- 10’1” x 9’0”
- 2nd Br
- 7’12” x 7’1”
- Den
- 10’12” x 6’7”
Listing Brokerage
- MLS® Listing
- W9244729
- Brokerage
- SOTHEBY`S INTERNATIONAL REALTY CANADA
Similar homes for sale
These homes have similar price range, details and proximity to 12 Laidlaw



