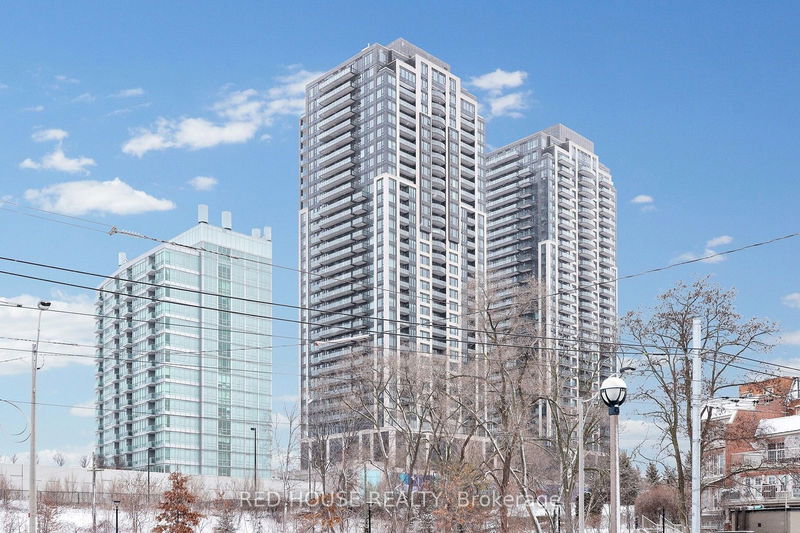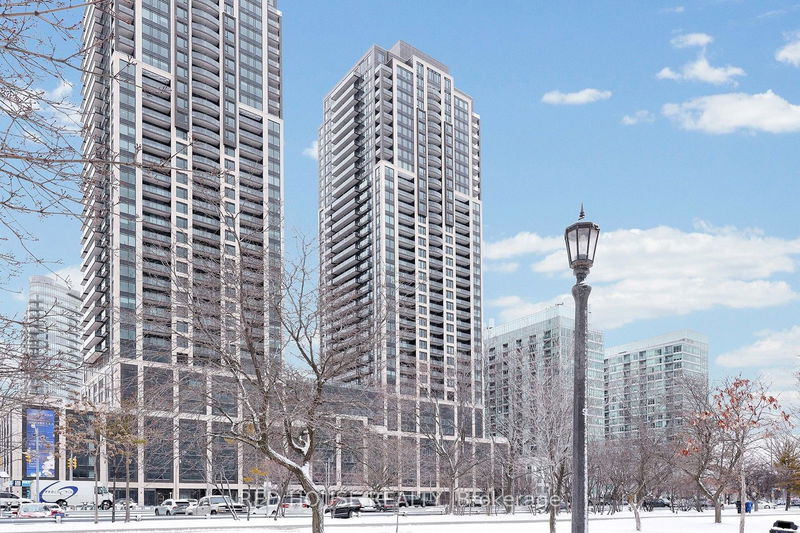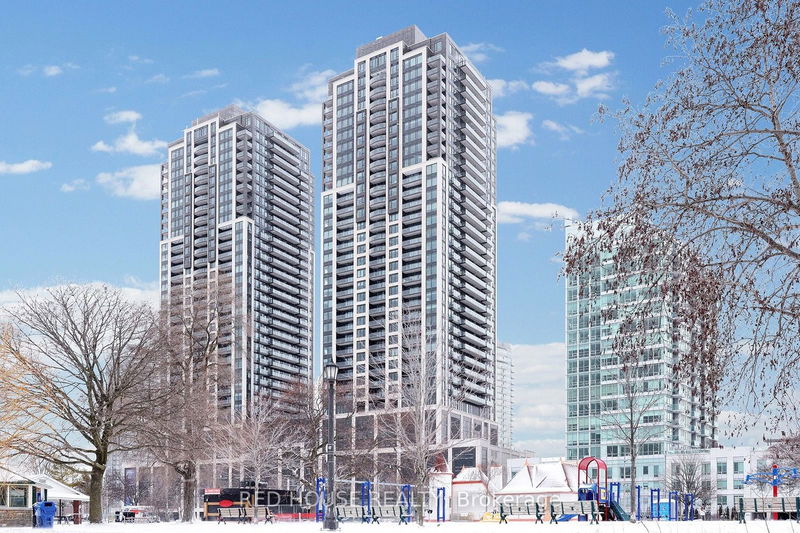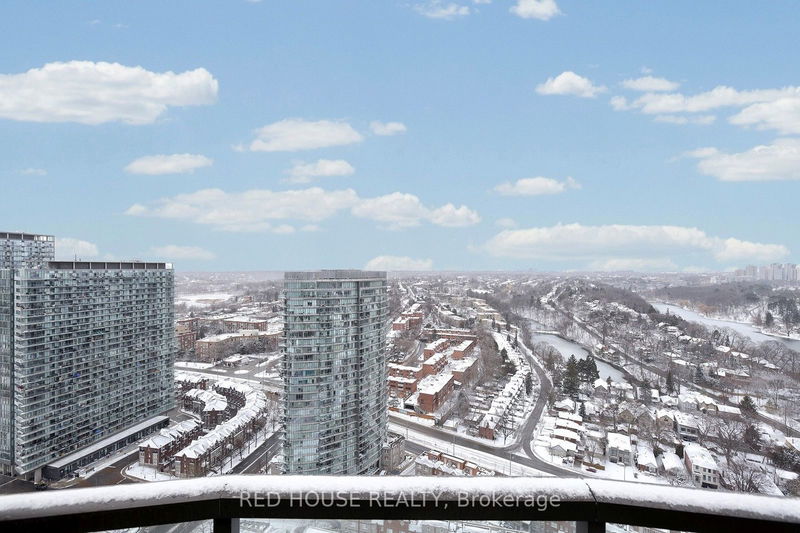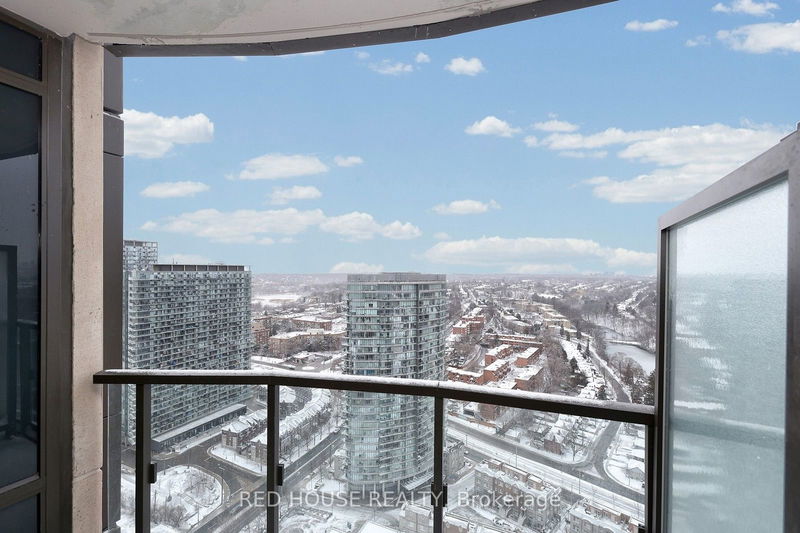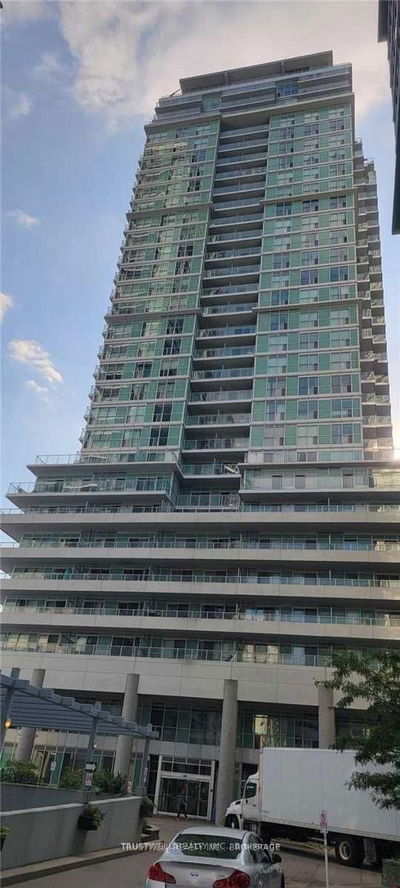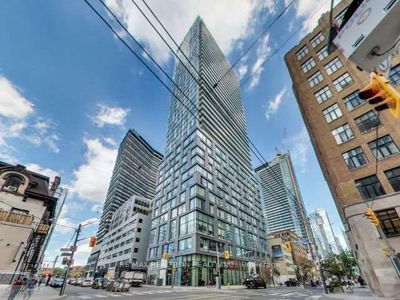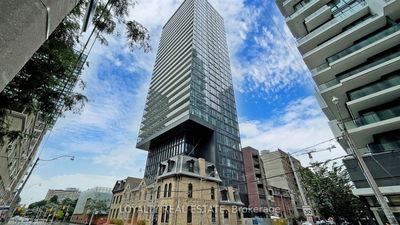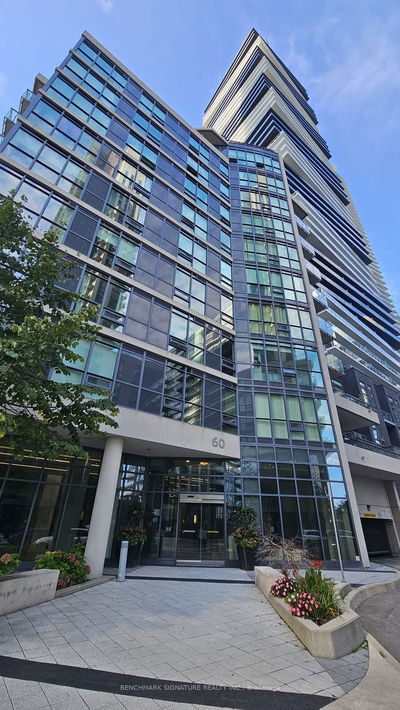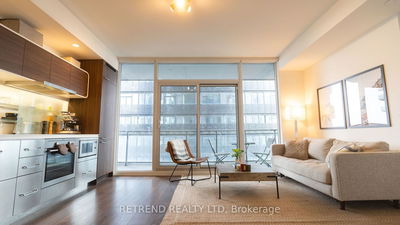3615 - 1926 Lakeshore
High Park-Swansea | Toronto
$738,000.00
Listed 2 months ago
- 1 bed
- 2 bath
- 700-799 sqft
- 1.0 parking
- Condo Apt
Instant Estimate
$738,560
+$560 compared to list price
Upper range
$771,191
Mid range
$738,560
Lower range
$705,928
Property history
- Now
- Listed on Aug 8, 2024
Listed for $738,000.00
65 days on market
- Jun 11, 2024
- 4 months ago
Terminated
Listed for $736,000.00 • about 1 month on market
- Apr 30, 2024
- 6 months ago
Terminated
Listed for $783,000.00 • about 1 month on market
- Oct 28, 2023
- 1 year ago
Terminated
Listed for $856,000.00 • 3 months on market
- Feb 18, 2023
- 2 years ago
Leased
Listed for $2,680.00 • 9 days on market
- Jan 21, 2023
- 2 years ago
Terminated
Listed for $3,000.00 • 14 days on market
Location & area
Schools nearby
Home Details
- Description
- At Mirabella Luxury Condos With Resort Style Amenities Providing Comfortable Living. One Bedroom Plus Den, Converted Into 2 Bedrooms. Two Full Bathrooms. One Of The Most Prestigious Neighborhoods Of Toronto-Right Across The Street Is The Lake, Fine Dining Restaurants, Entertainment, Public Transportation And Major Highways. Location With Lake, Beach. Here You Can Enjoy An Oasis Of Nature-Inspired Amenities: Jog The Martin Goodman Trail, Bike Through High Park Or Sunnyside Boardwalk, Picnic On The Beach. Upgraded Laminated Flooring And Kitchen. 24-Hr Concierge, Indoor Pool & Visitor Parking, Full Gym, Yoga, Business Centre, Party Room, Roof Top Garden & BBQ Area.
- Additional media
- -
- Property taxes
- $3,078.18 per year / $256.52 per month
- Condo fees
- $544.98
- Basement
- None
- Year build
- 0-5
- Type
- Condo Apt
- Bedrooms
- 1 + 1
- Bathrooms
- 2
- Pet rules
- Restrict
- Parking spots
- 1.0 Total | 1.0 Garage
- Parking types
- Owned
- Floor
- -
- Balcony
- Open
- Pool
- -
- External material
- Concrete
- Roof type
- -
- Lot frontage
- -
- Lot depth
- -
- Heating
- Forced Air
- Fire place(s)
- N
- Locker
- Owned
- Building amenities
- Concierge, Guest Suites, Gym, Indoor Pool, Party/Meeting Room, Rooftop Deck/Garden
- Main
- Living
- 19’2” x 10’7”
- Dining
- 19’2” x 13’7”
- Kitchen
- 19’2” x 13’7”
- Prim Bdrm
- 12’0” x 10’5”
- Br
- 9’3” x 8’0”
Listing Brokerage
- MLS® Listing
- W9246633
- Brokerage
- RED HOUSE REALTY
Similar homes for sale
These homes have similar price range, details and proximity to 1926 Lakeshore
