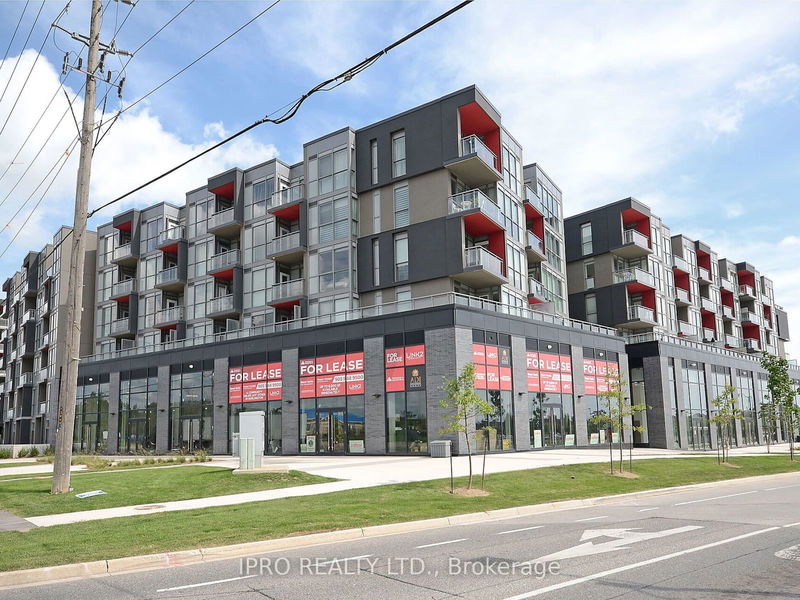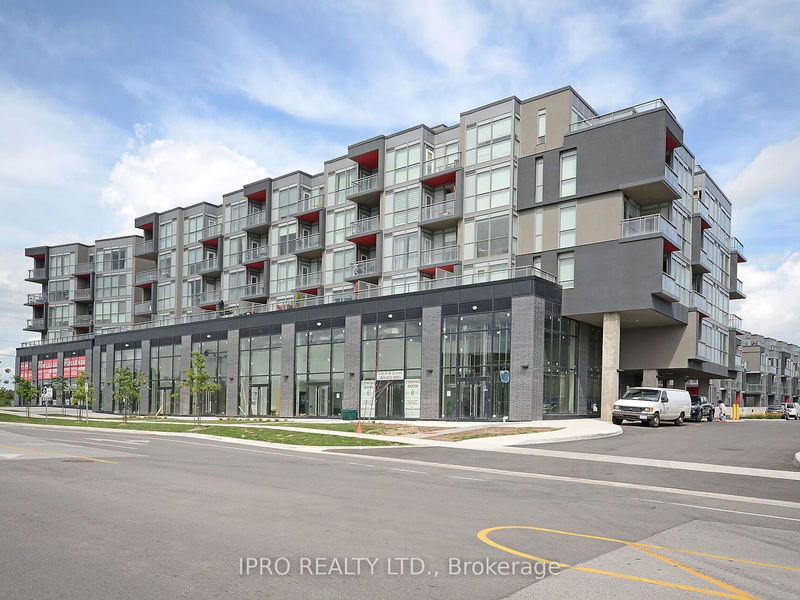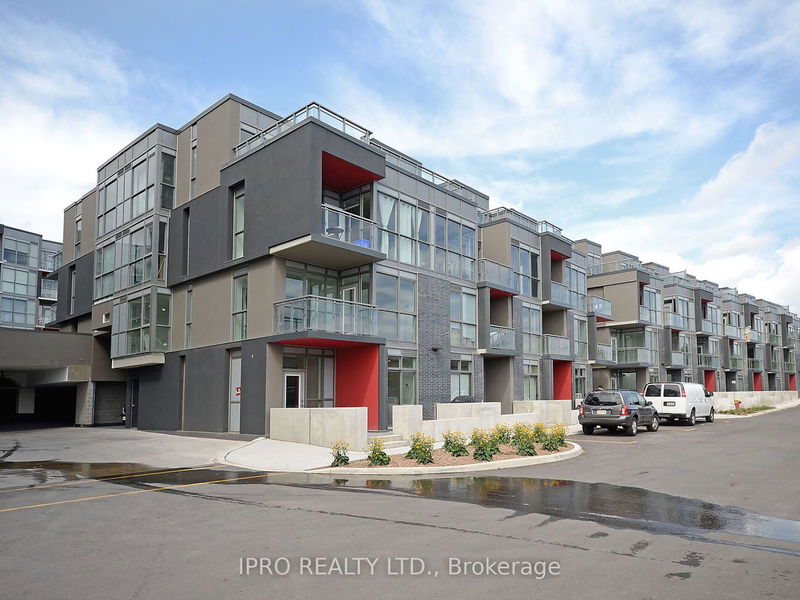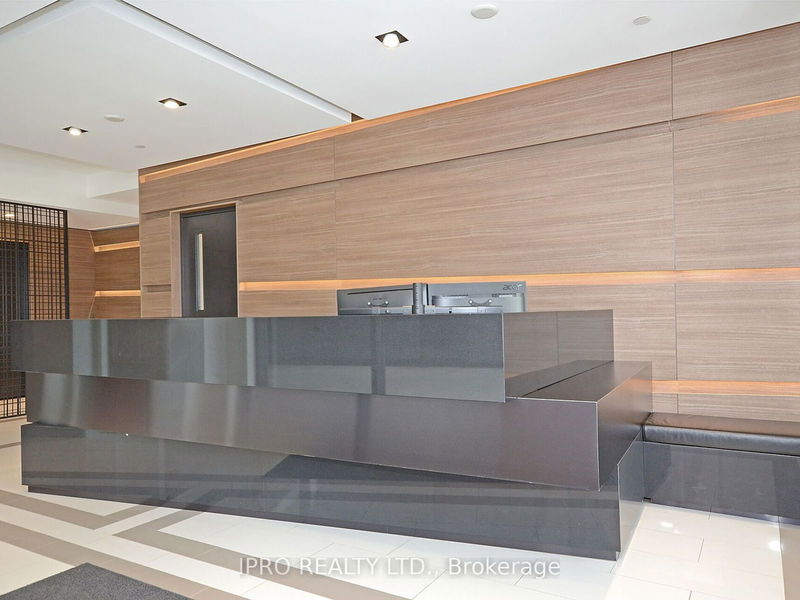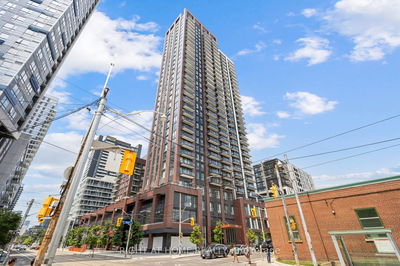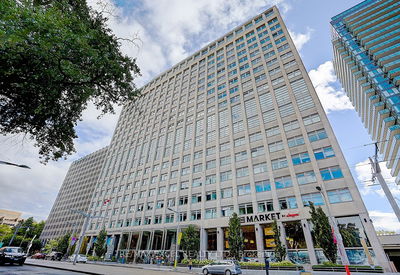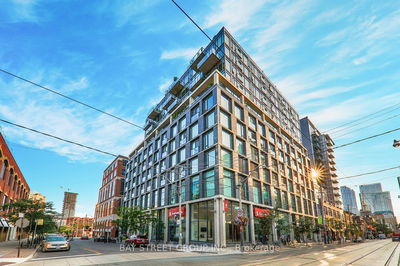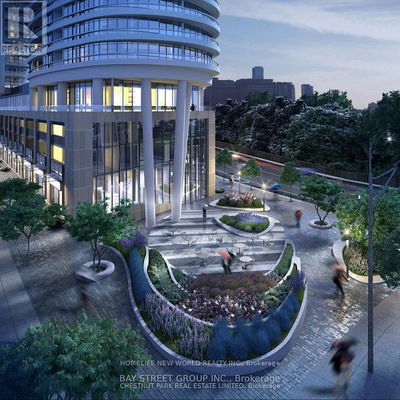C406 - 5260 Dundas
Orchard | Burlington
$497,000.00
Listed 2 months ago
- 1 bed
- 1 bath
- 600-699 sqft
- 1.0 parking
- Condo Apt
Instant Estimate
$532,210
+$35,210 compared to list price
Upper range
$573,616
Mid range
$532,210
Lower range
$490,804
Property history
- Aug 8, 2024
- 2 months ago
Price Change
Listed for $497,000.00 • about 2 months on market
Location & area
Schools nearby
Home Details
- Description
- REDUCED PRICE & READY TO NEGOTIATE!!! Modern & Trendy 628 Sq. Ft. Condo Apartment * Situated In The Most Desirable Location Of The Orchard In Burlington* THIS CONDO IS FACING THE SERENE CENTRE COURTYARD & PARTIAL VIEW OF THE NATURE TRAIL* Check Out The View * One Bedroom + Den Condo In Gorgeous Link Complex* Very Open & Bright Layout * Great Sized Dining and Living Room Which Walks Out To Terrace/Balcony With Fantastic View Of Courtyard* Stylish Modern Kitchen & Upgraded Cabinetry Features Stainless Steel Appliances & Overhead Microwave Range Hood, Waterfall Quartz Countertop& Centre Island With Extra Storage, * Engineered Wood Floors Throughout * Prime Bedroom With Large Window, & Larger Mirrored Closet & 4Pc Bath * Open Concept Den * In-Suite Laundry * 1Ground Level Covered Oversized Parking Spot * Pet Friendly Building * Fabulous Amenities Include A Rooftop Deck, Fitness/Exercise Room, Hot & Cold Spa, Game Room, Private Dining Room, Courtyard & Concierge/Security - Just To Name The Few! Located Minutes from All The Restaurants, Scenic Park & Bronte Trails & The Escarpment As Well Easy Access To Hwy 25, 407ETR & The QEW.
- Additional media
- -
- Property taxes
- $2,500.00 per year / $208.33 per month
- Condo fees
- $491.00
- Basement
- None
- Year build
- 6-10
- Type
- Condo Apt
- Bedrooms
- 1 + 1
- Bathrooms
- 1
- Pet rules
- Restrict
- Parking spots
- 1.0 Total | 1.0 Garage
- Parking types
- Owned
- Floor
- -
- Balcony
- Terr
- Pool
- -
- External material
- Concrete
- Roof type
- -
- Lot frontage
- -
- Lot depth
- -
- Heating
- Fan Coil
- Fire place(s)
- N
- Locker
- None
- Building amenities
- Concierge, Exercise Room, Party/Meeting Room, Rooftop Deck/Garden, Sauna, Visitor Parking
- Main
- Kitchen
- 10’4” x 7’10”
- Dining
- 19’6” x 9’4”
- Living
- 19’6” x 9’4”
- Prim Bdrm
- 13’4” x 8’10”
- Den
- 7’9” x 6’5”
- Bathroom
- 7’4” x 8’2”
- Other
- 7’9” x 5’4”
Listing Brokerage
- MLS® Listing
- W9246661
- Brokerage
- IPRO REALTY LTD.
Similar homes for sale
These homes have similar price range, details and proximity to 5260 Dundas
