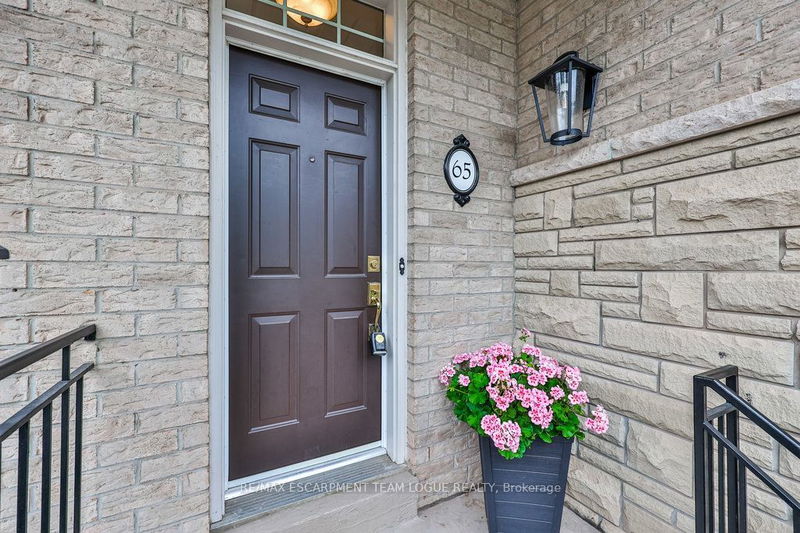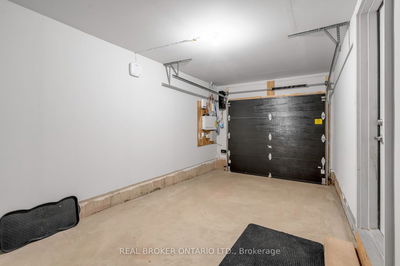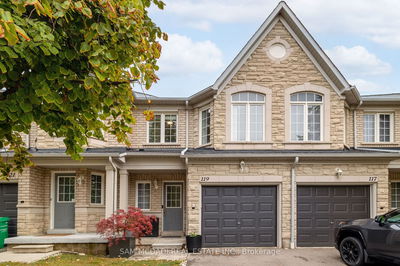65 - 1267 DORVAL
Glen Abbey | Oakville
$1,299,900.00
Listed about 2 months ago
- 3 bed
- 3 bath
- 2500-2749 sqft
- 4.0 parking
- Condo Townhouse
Instant Estimate
$1,308,646
+$8,746 compared to list price
Upper range
$1,449,315
Mid range
$1,308,646
Lower range
$1,167,977
Property history
- Now
- Listed on Aug 9, 2024
Listed for $1,299,900.00
59 days on market
Location & area
Schools nearby
Home Details
- Description
- Welcome home. This gorgeous end unit townhome is well located in the prestigious Sixteen Mile Creek community in Glen Abbey offering 3 spacious bedrooms, including the primary with 5pc ensuite and walk-in closet. The main living space is nicely designed with a sun-filled dining room, large updated kitchen with granite counters, built-in appliances and a spacious living room that walks out to a small balcony. The ground floor family room has access to the quiet, private backyard with mature trees and gardens. This luxury townhome has a double car garage and private driveway, giving a detached feel with a condo lifestyle. Immaculately maintained by original owners and located in a well managed condominium complex, only steps to the Glen Abbey Golf Club, walking trails and shopping plazas.
- Additional media
- https://unbranded.youriguide.com/65_1267_dorval_dr_oakville_on/
- Property taxes
- $5,738.00 per year / $478.17 per month
- Condo fees
- $804.75
- Basement
- None
- Year build
- 16-30
- Type
- Condo Townhouse
- Bedrooms
- 3
- Bathrooms
- 3
- Pet rules
- Restrict
- Parking spots
- 4.0 Total | 2.0 Garage
- Parking types
- Owned
- Floor
- -
- Balcony
- Open
- Pool
- -
- External material
- Brick
- Roof type
- -
- Lot frontage
- -
- Lot depth
- -
- Heating
- Forced Air
- Fire place(s)
- Y
- Locker
- None
- Building amenities
- -
- 2nd
- Foyer
- 0’0” x 0’0”
- Kitchen
- 11’10” x 12’8”
- Dining
- 16’11” x 11’6”
- Living
- 24’4” x 16’2”
- 3rd
- Prim Bdrm
- 16’5” x 12’0”
- 2nd Br
- 12’10” x 14’6”
- 3rd Br
- 11’2” x 10’12”
- Laundry
- 8’11” x 10’3”
- Main
- Family
- 15’4” x 14’10”
Listing Brokerage
- MLS® Listing
- W9246899
- Brokerage
- RE/MAX ESCARPMENT TEAM LOGUE REALTY
Similar homes for sale
These homes have similar price range, details and proximity to 1267 DORVAL









