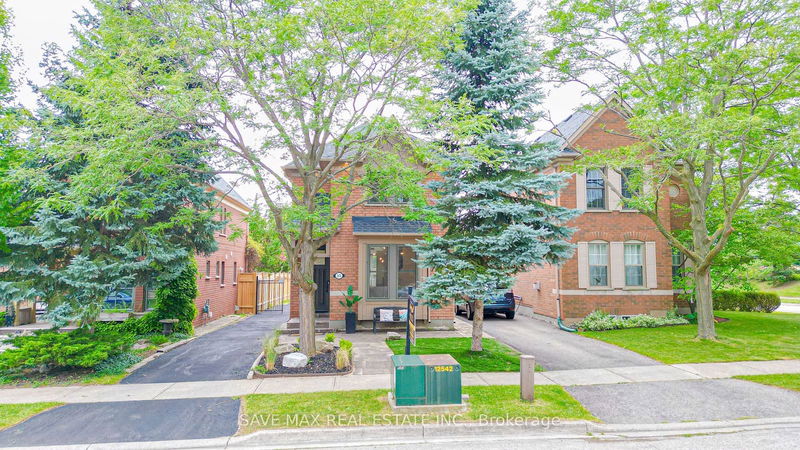2651 Devonsley
River Oaks | Oakville
$1,399,000.00
Listed about 2 months ago
- 3 bed
- 4 bath
- - sqft
- 7.0 parking
- Detached
Instant Estimate
$1,316,386
-$82,614 compared to list price
Upper range
$1,422,095
Mid range
$1,316,386
Lower range
$1,210,678
Property history
- Aug 9, 2024
- 2 months ago
Price Change
Listed for $1,399,000.00 • about 2 months on market
Location & area
Schools nearby
Home Details
- Description
- Absolutely Stunning! This magnificent detached house boasts approximately 2500 square feet of exquisite living space, featuring 4 spacious bedrooms (Including 1 Bedroom in the Basement) & 4 luxurious washrooms. On the main floor you will find an open-plan living and dining area that seamlessly flows into the family room. The family room with large windows, looking over the backyard & deck. The chef's delight kitchen is equipped with high-end stainless steel appliances, a natural gas stove, a stainless steel over-the-hood fan, and beautiful quartz countertops and a beautiful Centre Island. The master bedroom is a private retreat, featuring a walk-in closet and a luxurious 4-piece en-suite bathroom. Additionally, there are two more good size bedrooms with closet orgenizers & a 4 piece main washroom. The property includes a finished basement with One good size bedroom and a 3 piece ensuite washroom and a large recreational room. This masterpiece home is a rare opportunity that combines luxury, comfort, and functionality in a picturesque setting. Don't miss your chance to own this exceptional property! Very close to all the amenities, Very Close to Oakville Hospital, Local Schools, Parks, Uptown Core, Hwy 403 & Lake Ontario.
- Additional media
- https://youtu.be/Pn-swHTdi7g
- Property taxes
- $4,950.46 per year / $412.54 per month
- Basement
- Finished
- Year build
- -
- Type
- Detached
- Bedrooms
- 3 + 1
- Bathrooms
- 4
- Parking spots
- 7.0 Total | 1.0 Garage
- Floor
- -
- Balcony
- -
- Pool
- None
- External material
- Brick
- Roof type
- -
- Lot frontage
- -
- Lot depth
- -
- Heating
- Forced Air
- Fire place(s)
- Y
- Main
- Living
- 12’2” x 13’10”
- Dining
- 12’2” x 10’7”
- Family
- 24’3” x 13’10”
- Upper
- Prim Bdrm
- 16’1” x 10’12”
- 2nd Br
- 10’12” x 10’12”
- 3rd Br
- 9’0” x 12’0”
- Bsmt
- Br
- 24’0” x 12’12”
- Rec
- 24’0” x 19’8”
Listing Brokerage
- MLS® Listing
- W9247519
- Brokerage
- SAVE MAX REAL ESTATE INC.
Similar homes for sale
These homes have similar price range, details and proximity to 2651 Devonsley









