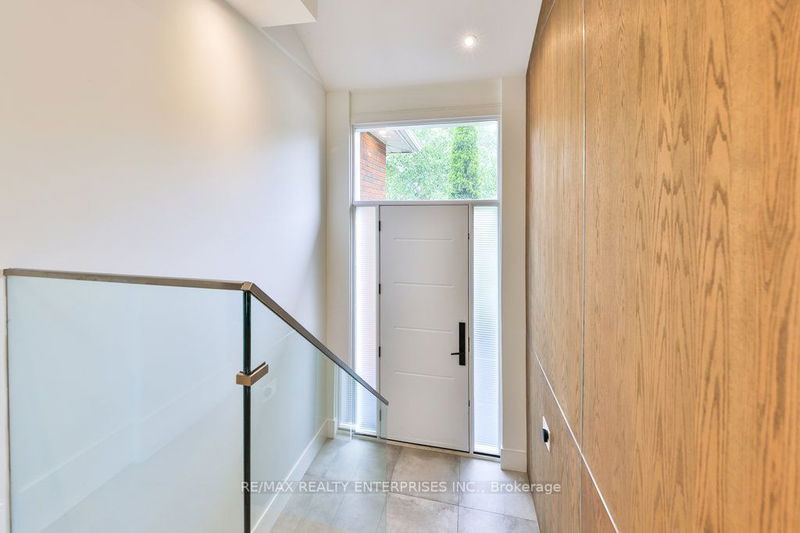3469 Credit Heights
Erindale | Mississauga
$1,589,000.00
Listed about 2 months ago
- 3 bed
- 3 bath
- 1500-2000 sqft
- 6.0 parking
- Detached
Instant Estimate
$1,509,435
-$79,565 compared to list price
Upper range
$1,632,089
Mid range
$1,509,435
Lower range
$1,386,781
Property history
- Aug 9, 2024
- 2 months ago
Price Change
Listed for $1,589,000.00 • about 2 months on market
- Jul 12, 2024
- 3 months ago
Terminated
Listed for $1,688,000.00 • 28 days on market
Location & area
Schools nearby
Home Details
- Description
- Step Into An Extensively Renovated Bungalow Nestled In The Desirable Credit Heights. A Mature Neighbourhood West Of The Credit Woodlands. An Opportunity To Live Amongst Nature Alongside The Credit River & Erindale Park, All Whilst Owning A Stunning, Contemporary Home With The Highest Quality Craftsmanship. Featuring Solid Wood Doors & Engineered White Oak Flooring That Add Warmth & Natural Texture, Characterized By Clean Lines. 10' Vaulted Ceilings, Multiple Skylights & Expansive Windows Create A Cheerful Space That Is Both Architecturally Pleasing & Energy Efficient. Open Concept Living With An Immaculate Chef's Kitchen & Extended Breakfast Island, Built-In Pantries & High-Line Appliances. Rest In A Luxurious Primary Suite With 4 Pc Ensuite. Spacious Bedrooms. Bonus Lower Level With A Fully Finished, Self-Contained Apartment Inclusive Of Kitchen, Living/Dining, Bedroom, Bathroom & Laundry. Perfect For Extended Family Or Rental Income! Enjoy Outdoor Living With A Private, Beautifully Landscaped Backyard With Sundeck and Lush Greenery.
- Additional media
- https://sites.helicopix.com/3469creditheightsdrive
- Property taxes
- $8,484.91 per year / $707.08 per month
- Basement
- Finished
- Basement
- Sep Entrance
- Year build
- -
- Type
- Detached
- Bedrooms
- 3 + 1
- Bathrooms
- 3
- Parking spots
- 6.0 Total | 2.0 Garage
- Floor
- -
- Balcony
- -
- Pool
- None
- External material
- Brick
- Roof type
- -
- Lot frontage
- -
- Lot depth
- -
- Heating
- Forced Air
- Fire place(s)
- N
- Main
- Living
- 17’11” x 13’9”
- Dining
- 11’7” x 11’7”
- Kitchen
- 16’3” x 11’7”
- Prim Bdrm
- 12’0” x 14’8”
- 2nd Br
- 12’0” x 11’5”
- 3rd Br
- 10’5” x 11’1”
- Lower
- Living
- 19’9” x 13’3”
- Kitchen
- 11’9” x 2’8”
- 4th Br
- 14’12” x 11’6”
- Laundry
- 12’6” x 6’1”
- Utility
- 6’2” x 6’4”
Listing Brokerage
- MLS® Listing
- W9248548
- Brokerage
- RE/MAX REALTY ENTERPRISES INC.
Similar homes for sale
These homes have similar price range, details and proximity to 3469 Credit Heights









