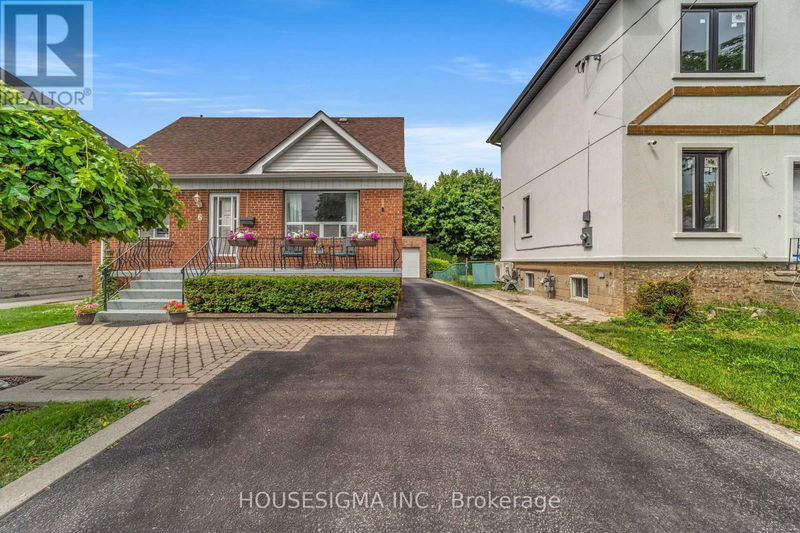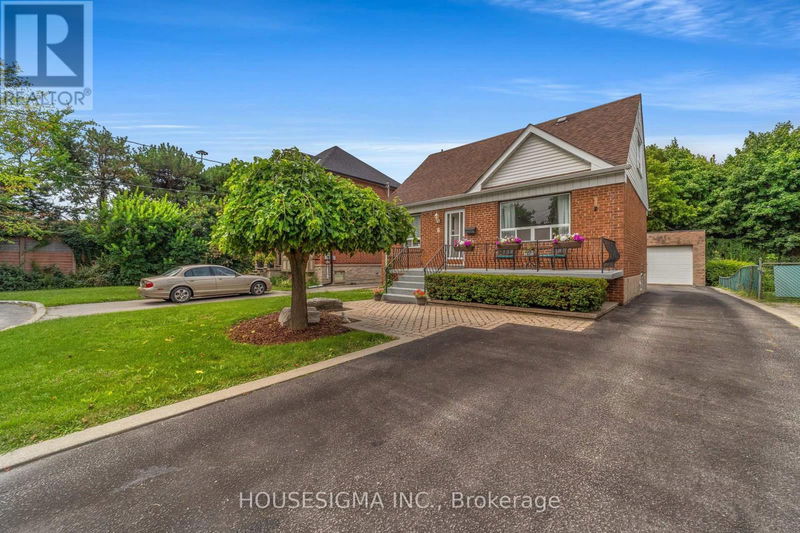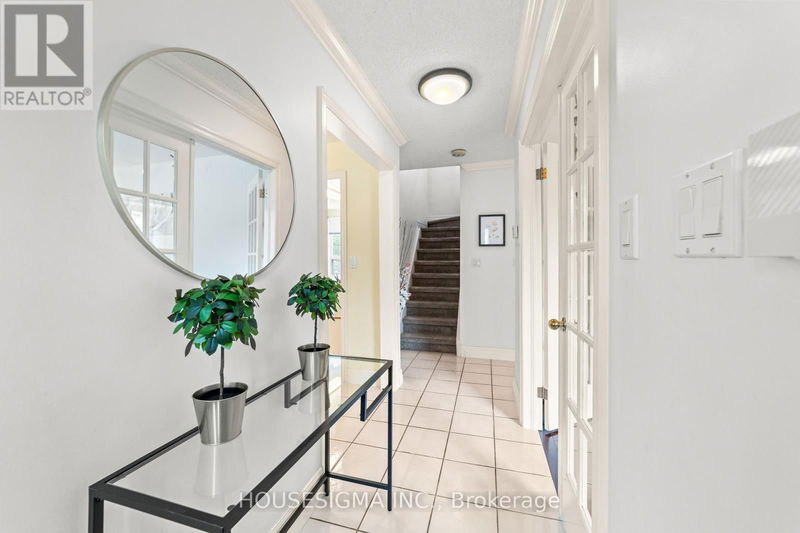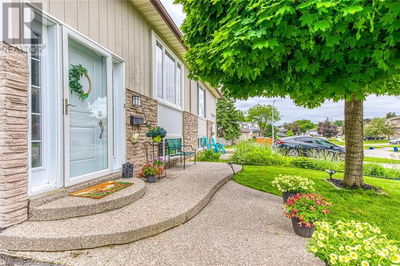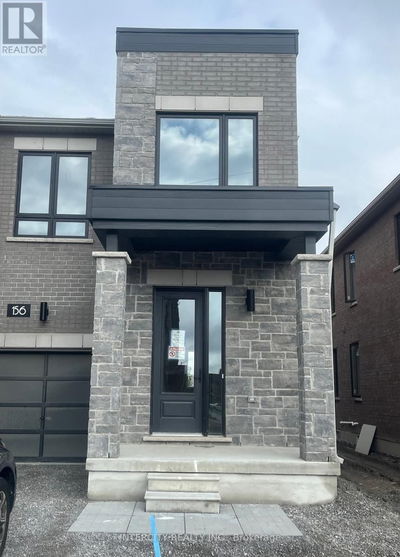6 Ingleside
Downsview-Roding-CFB | Toronto (Downsview-Roding-CFB)
$1,188,000.00
Listed 2 months ago
- 3 bed
- 2 bath
- - sqft
- 12 parking
- Single Family
Property history
- Now
- Listed on Aug 10, 2024
Listed for $1,188,000.00
60 days on market
Location & area
Schools nearby
Home Details
- Description
- Welcome to 6 Ingleside, A Charming 1.5-story Home Nestled on a 45x165 ft Premium Lot In A Sought-After Downsview Area. Main Level Features Bright & Spacious Living Area, Combined Dining Room & Kitchen, Full Bathroom & Spacious Bedroom. 2nd Level Offers 2 Spacious Bedrooms With Ample Closet Space. The Lower Level Features a Self-Contained In-Law Suite With a Separate Entrance. This Home is Perfect for First-Time Buyers, Builders, or Investors. It Is Conveniently Located Near All Amenities, Shop, Transit , Schools, and Highways! Excellent Curb Appeal. A Must See! **** EXTRAS **** Garden Shed, 2 Garage Door Openers, Sump Pump (id:39198)
- Additional media
- https://eviosmedia.mypixieset.com/6-Ingleside-Dr-North-York-ON/
- Property taxes
- $4,005.62 per year / $333.80 per month
- Basement
- Finished, Separate entrance, N/A
- Year build
- -
- Type
- Single Family
- Bedrooms
- 3 + 1
- Bathrooms
- 2
- Parking spots
- 12 Total
- Floor
- Hardwood, Carpeted, Ceramic, Linoleum
- Balcony
- -
- Pool
- -
- External material
- Brick
- Roof type
- -
- Lot frontage
- -
- Lot depth
- -
- Heating
- Forced air, Natural gas
- Fire place(s)
- -
- Main level
- Living room
- 14’2” x 11’3”
- Bathroom
- 0’0” x 0’0”
- Dining room
- 10’8” x 9’10”
- Kitchen
- 11’11” x 8’5”
- Bedroom 3
- 11’10” x 9’3”
- Lower level
- Bathroom
- 0’0” x 0’0”
- Kitchen
- 15’6” x 13’10”
- Living room
- 15’6” x 13’10”
- Bedroom 4
- 15’1” x 8’1”
- Laundry room
- 0’0” x 0’0”
- Second level
- Primary Bedroom
- 12’8” x 12’6”
- Bedroom 2
- 12’8” x 810’4”
Listing Brokerage
- MLS® Listing
- W9248715
- Brokerage
- HOUSESIGMA INC.
Similar homes for sale
These homes have similar price range, details and proximity to 6 Ingleside
