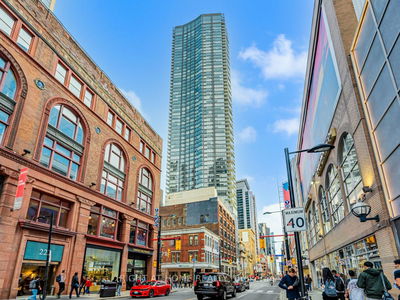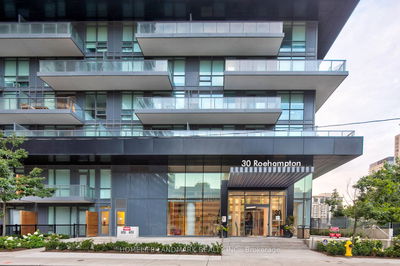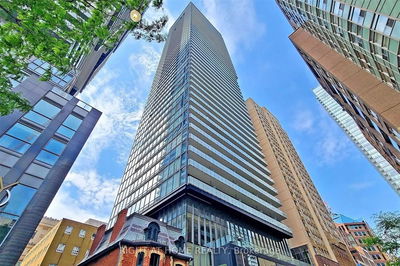601 - 3220 William Coltson
Rural Oakville | Oakville
$609,900.00
Listed about 2 months ago
- 1 bed
- 1 bath
- 600-699 sqft
- 1.0 parking
- Condo Apt
Instant Estimate
$641,547
+$31,647 compared to list price
Upper range
$683,856
Mid range
$641,547
Lower range
$599,239
Property history
- Aug 10, 2024
- 2 months ago
Sold conditionally
Listed for $609,900.00 • on market
Location & area
Schools nearby
Home Details
- Description
- Priced To Sell!! Absolute Stunning Brand New Never Lived-In Luxury Condo In The Prime Location Of North Oakville!! Bright & Spacious With $18 K Spent Extra On Upgrades Including 9 Ft Ceiling, Standing Shower, Laminate Flooring, Quartz Kitchen Counters & Tile Backsplash, Modern Finishings & Stainless Steel Upgraded Appliances & Upgraded Window Coverings!! This Condo Feature 1 bedroom, Separate Den With Upgraded Window, and 1 Bathroom & Good Size Balcony!! Building Include High-Tech Amenities, Virtual Concierge, 24 Hour Security, Smart Lock, Fitness Centre, Party Room, Entertainment Lounge, Rooftop Terrace & Convenient Pet Wash Station. Walk To Grocery Store, Retail, LCBO, Restaurant, Parks & Shopping Amenities. Hospital, 407, 403, Sheridan College, Public Transit Nearby. Close To Grocery Stores, Hospital, Go Transit Bus Station And More With Easy Access To Hwy 407/401/403. 7 Mins Drive To Sheridan College. 15 Mins To UTM Campus. Unit Has Smart Connect System, Keyless Entry. Includes One Parking and One Locker!! Don't Miss This Opportunity!!
- Additional media
- https://www.winsold.com/tour/362373/branded/14456
- Property taxes
- $4,248.88 per year / $354.07 per month
- Condo fees
- $514.26
- Basement
- None
- Year build
- 0-5
- Type
- Condo Apt
- Bedrooms
- 1 + 1
- Bathrooms
- 1
- Pet rules
- Restrict
- Parking spots
- 1.0 Total
- Parking types
- Owned
- Floor
- -
- Balcony
- Open
- Pool
- -
- External material
- Brick
- Roof type
- -
- Lot frontage
- -
- Lot depth
- -
- Heating
- Forced Air
- Fire place(s)
- N
- Locker
- Owned
- Building amenities
- Concierge, Gym, Media Room, Party/Meeting Room, Rooftop Deck/Garden, Visitor Parking
- Main
- Living
- 11’6” x 10’1”
- Kitchen
- 11’6” x 12’11”
- Dining
- 11’6” x 6’12”
- Den
- 7’5” x 6’6”
- Br
- 10’2” x 10’8”
Listing Brokerage
- MLS® Listing
- W9248769
- Brokerage
- RE/MAX REAL ESTATE CENTRE INC.
Similar homes for sale
These homes have similar price range, details and proximity to 3220 William Coltson









