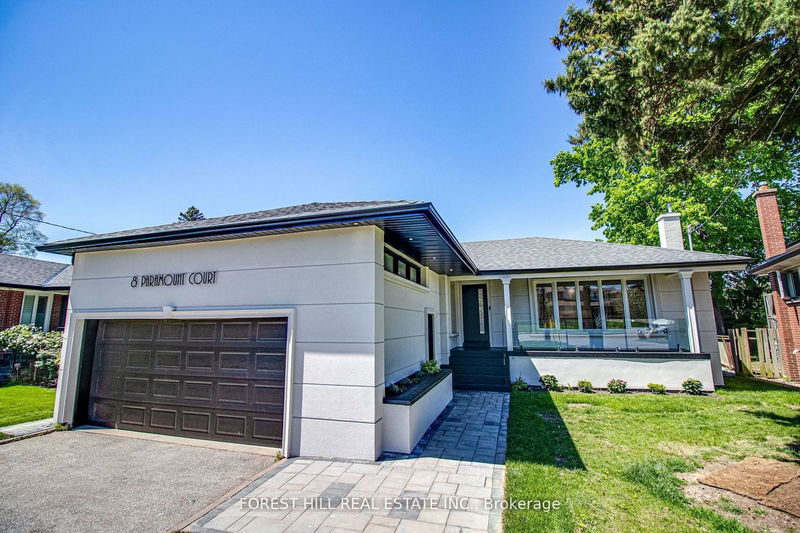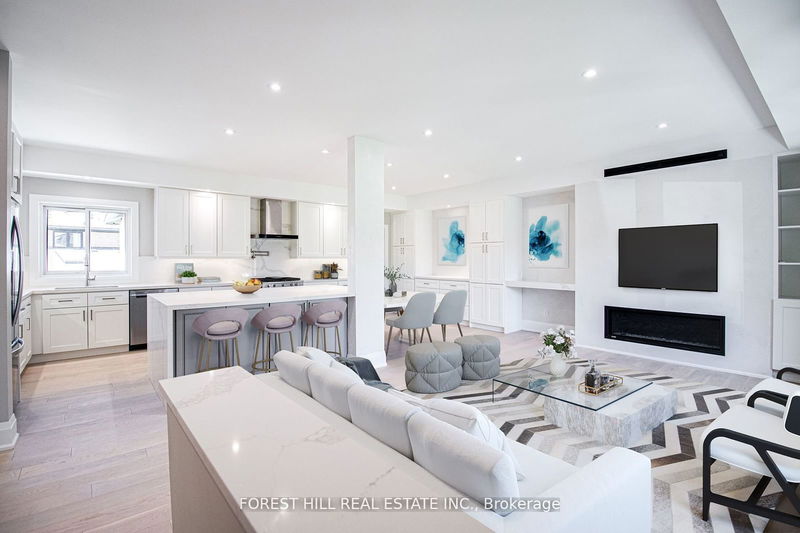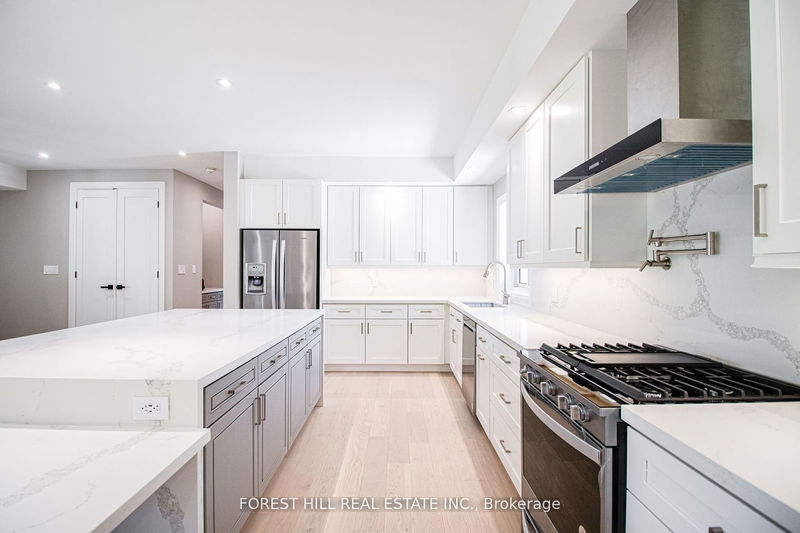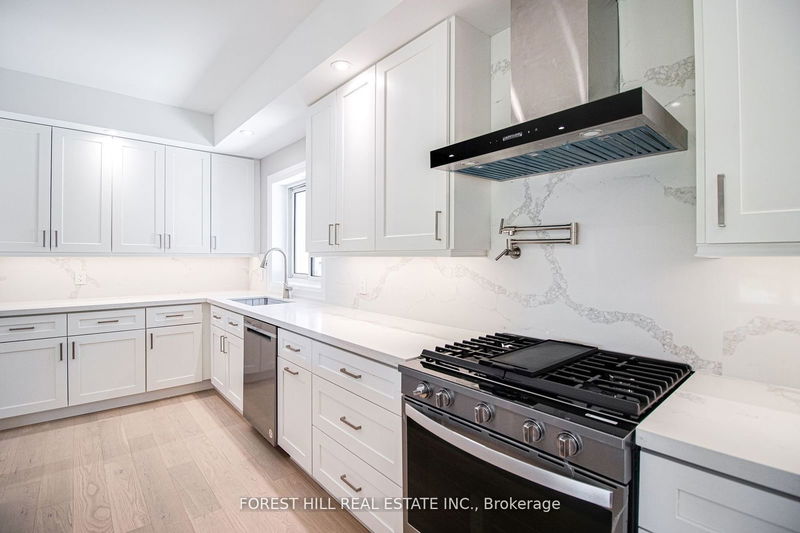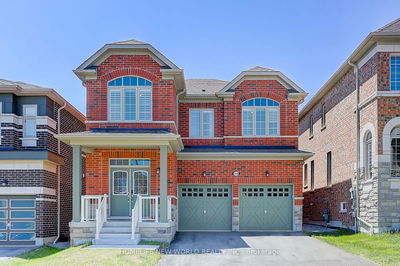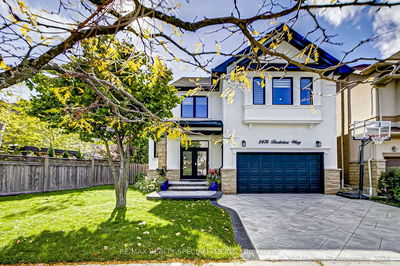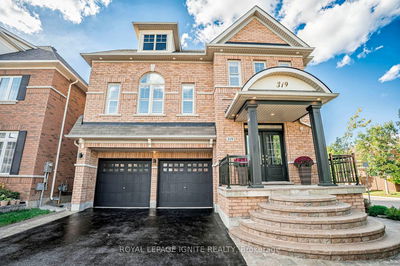8 Paramount
Brookhaven-Amesbury | Toronto
$1,600,000.00
Listed 2 months ago
- 4 bed
- 3 bath
- - sqft
- 6.0 parking
- Detached
Instant Estimate
$1,503,680
-$96,320 compared to list price
Upper range
$1,681,068
Mid range
$1,503,680
Lower range
$1,326,292
Property history
- Now
- Listed on Aug 9, 2024
Listed for $1,600,000.00
62 days on market
- May 10, 2024
- 5 months ago
Expired
Listed for $1,700,000.00 • 3 months on market
- Sep 20, 2023
- 1 year ago
Sold for $1,001,800.00
Listed for $849,999.00 • 7 days on market
Location & area
Schools nearby
Home Details
- Description
- Step into luxury with this meticulously renovated bungalow, boasting top-to-bottom upgrades that redefine modern elegance. The immaculate kitchen features a stunning island and built-in table, perfect for culinary masterpieces and entertaining alike. Enjoy the grandeur of 9ft+ ceilings and ambient pot lights throughout the main floor, while indulging in the comfort of heated floors in the washrooms. With a separate entrance leading to a fully equipped basement including 2 bedrooms, a kitchen, plus a spacious great room, this home offers endless possibilities for living and hosting guests. Plus, the massive garage with loft provides ample storage space for all your needs. Don't miss the chance to call this exquisite property yours!
- Additional media
- -
- Property taxes
- $2,555.17 per year / $212.93 per month
- Basement
- Fin W/O
- Year build
- -
- Type
- Detached
- Bedrooms
- 4 + 2
- Bathrooms
- 3
- Parking spots
- 6.0 Total | 2.0 Garage
- Floor
- -
- Balcony
- -
- Pool
- None
- External material
- Brick
- Roof type
- -
- Lot frontage
- -
- Lot depth
- -
- Heating
- Forced Air
- Fire place(s)
- N
- Main
- Kitchen
- 22’5” x 11’2”
- Living
- 17’7” x 12’6”
- Dining
- 17’7” x 12’6”
- Prim Bdrm
- 11’6” x 15’9”
- 2nd Br
- 13’5” x 10’0”
- 3rd Br
- 11’11” x 9’7”
- 4th Br
- 9’9” x 9’1”
- Lower
- Great Rm
- 23’2” x 11’11”
- Kitchen
- 7’6” x 8’2”
- Br
- 10’7” x 12’7”
- Br
- 10’1” x 12’2”
Listing Brokerage
- MLS® Listing
- W9248103
- Brokerage
- FOREST HILL REAL ESTATE INC.
Similar homes for sale
These homes have similar price range, details and proximity to 8 Paramount
