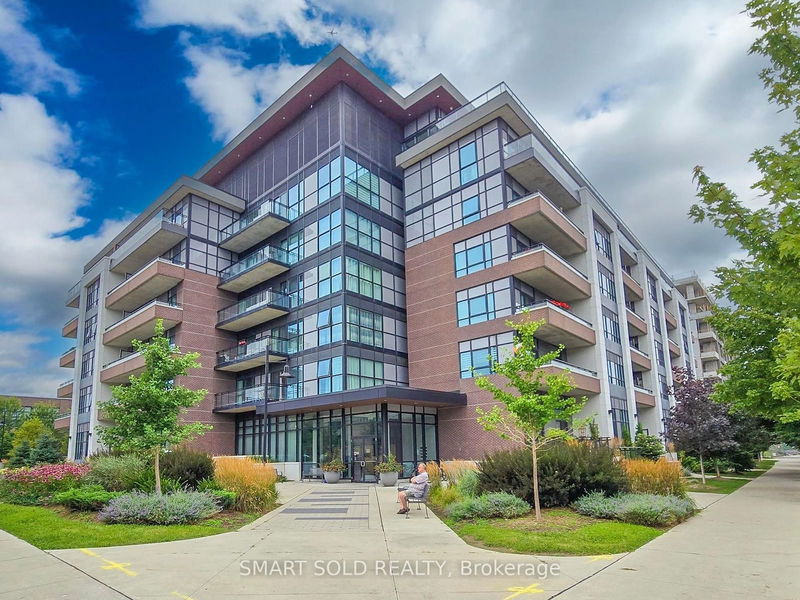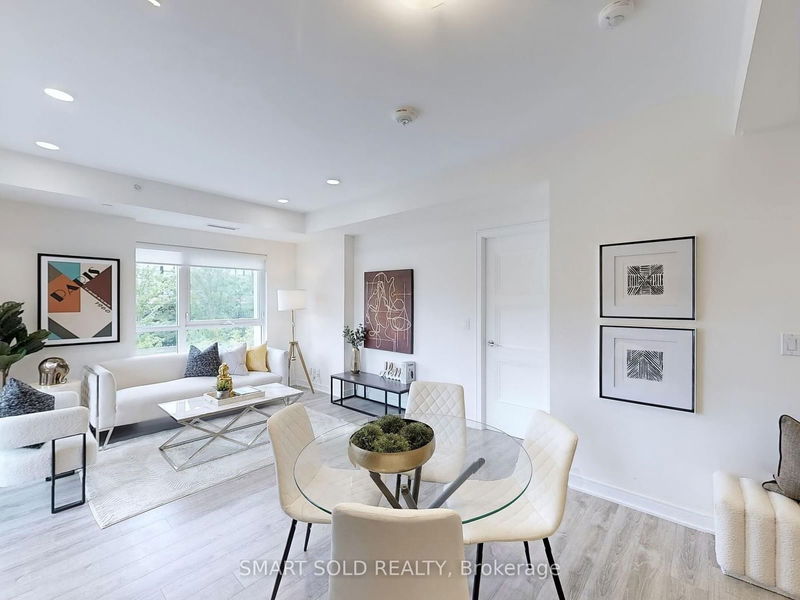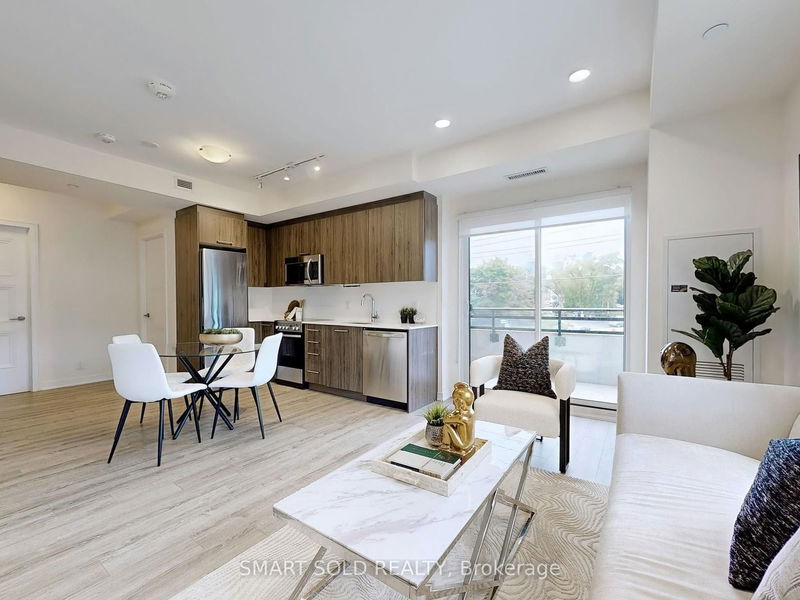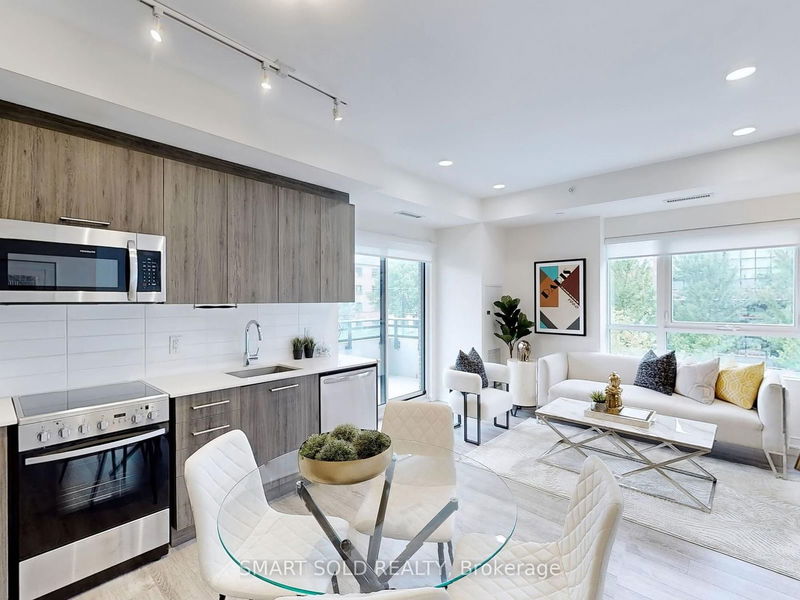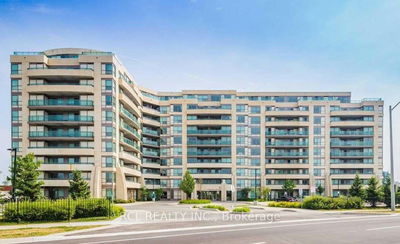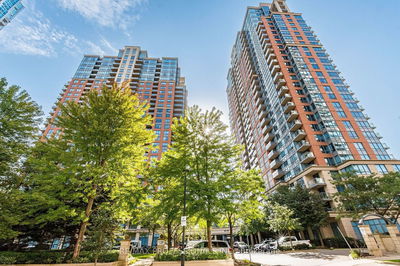214 - 1 Neighbourhood
Stonegate-Queensway | Toronto
$737,000.00
Listed 2 months ago
- 2 bed
- 2 bath
- 900-999 sqft
- 1.0 parking
- Condo Apt
Instant Estimate
$639,918
-$97,082 compared to list price
Upper range
$683,049
Mid range
$639,918
Lower range
$596,787
Property history
- Aug 6, 2024
- 2 months ago
Price Change
Listed for $737,000.00 • 11 days on market
Location & area
Schools nearby
Home Details
- Description
- A bright and spacious 931 sq. ft. corner condo unit in Toronto's sought-after Stonegate-Queensway neighborhood. This is the largest 2-bedroom, 2-bathroom model in the building. The unit features an expansive open-concept layout with modern upgrades such as custom cabinetry, upgraded lighting, and wide plank flooring, complemented by soaring 9' ceilings and a gourment with modern appliances and quartz countertops. The tranquility of the south-side exposure from your large balcony, offering views of quiet street. The building's amenities include a rooftop terrace with a fire pit, concierge service, and a fully-equipped fitness center. Located just steps from the Humber trail and scenic parks ( South Humber Park, Kingsmill Off-leash Dog Park, Park Lawn Park) , and only minutes away from TTC access, shops, and restaurants, this condo provides the perfect balance of urban convenience and serene living. Experience the best of Toronto living in this sunlit, stylish suite.
- Additional media
- https://winsold.com/matterport/embed/361379/6knPfZcoG8M
- Property taxes
- $3,068.59 per year / $255.72 per month
- Condo fees
- $753.43
- Basement
- None
- Year build
- 0-5
- Type
- Condo Apt
- Bedrooms
- 2
- Bathrooms
- 2
- Pet rules
- Restrict
- Parking spots
- 1.0 Total | 1.0 Garage
- Parking types
- Owned
- Floor
- -
- Balcony
- Open
- Pool
- -
- External material
- Brick
- Roof type
- -
- Lot frontage
- -
- Lot depth
- -
- Heating
- Forced Air
- Fire place(s)
- N
- Locker
- Owned
- Building amenities
- Bike Storage, Concierge, Gym, Party/Meeting Room, Rooftop Deck/Garden, Visitor Parking
- Main
- Living
- 19’7” x 14’11”
- Dining
- 19’7” x 14’11”
- Kitchen
- 0’0” x 0’0”
- Br
- 10’9” x 10’6”
- 2nd Br
- 9’11” x 9’6”
Listing Brokerage
- MLS® Listing
- W9248243
- Brokerage
- SMART SOLD REALTY
Similar homes for sale
These homes have similar price range, details and proximity to 1 Neighbourhood
