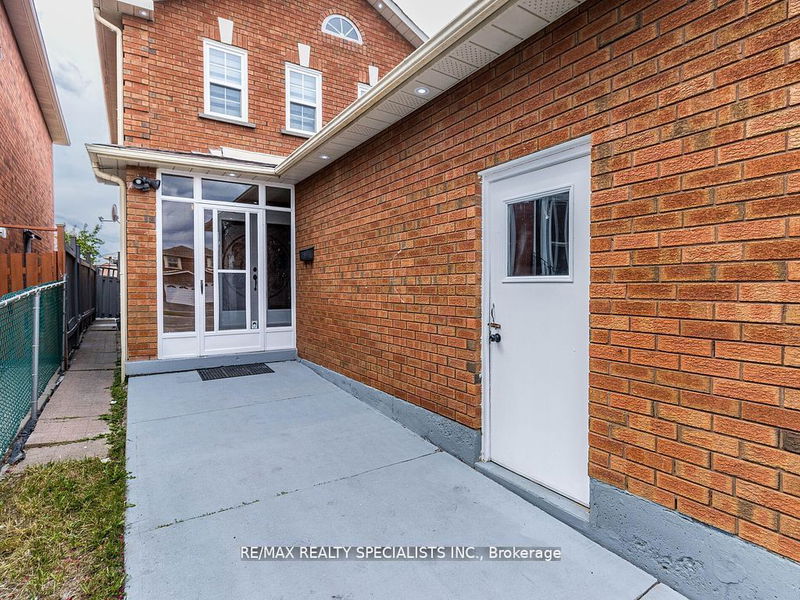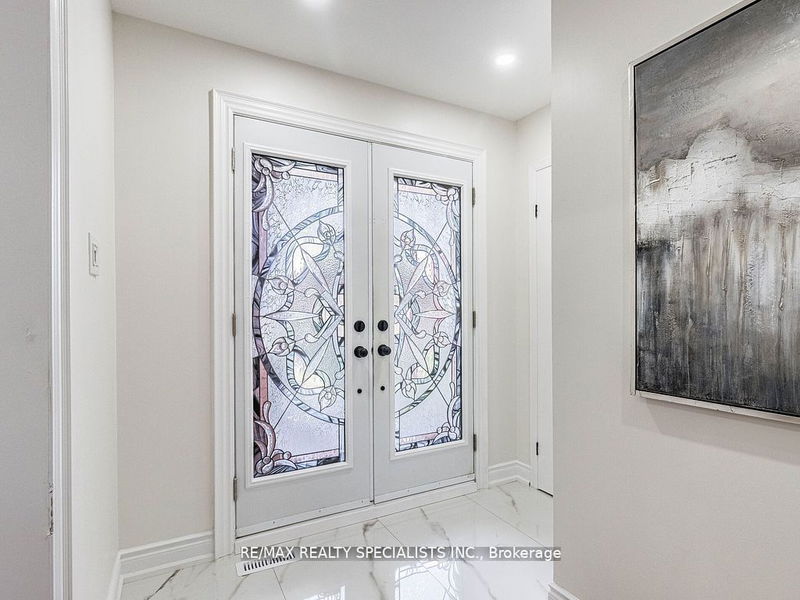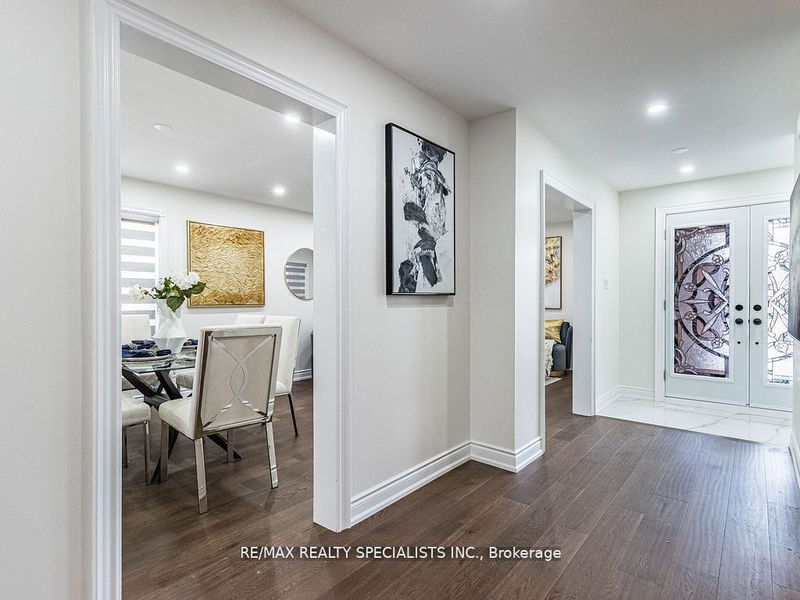46 Kingknoll
Fletcher's Creek South | Brampton
$1,179,000.00
Listed 2 months ago
- 4 bed
- 4 bath
- - sqft
- 5.0 parking
- Detached
Instant Estimate
$415,357
-$763,643 compared to list price
Upper range
$447,780
Mid range
$415,357
Lower range
$382,933
Property history
- Now
- Listed on Aug 9, 2024
Listed for $1,179,000.00
61 days on market
- Jul 18, 2024
- 3 months ago
Terminated
Listed for $1,229,999.00 • 24 days on market
- Jul 5, 2024
- 3 months ago
Terminated
Listed for $999,999.00 • 14 days on market
Location & area
Schools nearby
Home Details
- Description
- WOW Is The Only Word To Describe This Stunning Home! Welcome To A {{{Unique, Bright, And Beautiful House}}} On The Market, ((Backing To Park))! (((Just 2 Minutes Walk To Sheridan College))). This Property Boasts Approximately 3,400 Sqft Of Living Space, Including A Fully Finished Basement Perfect For Granny Ensuite Or Extended Family!! Main Floor Features Newer Hardwood Floors Throughout And Newer Ceramic Tiles! Enjoy Separate Living And Family Rooms On The Main Floor! The Family Room Comes With A Cozy Fireplace And A Walkout To A Large Deck! The Chefs Kitchen Is A Dream With Quartz Countertops And Ample Storage Space! Brand New Hardwood Staircase! The 2nd Floor Features 4 Spacious Bedrooms, All With Newer Hardwood Floors! The Master Bedroom Includes A Walk-In Closet And A 4 Piece Ensuite! The Basement Is Finished With 2 Bedrooms And (2) Separate Entrances, Perfect For Guests Or Additional Income Potential! Freshly Painted! Newer Central air, Newer Furnace(2022), Newer Roof(2021)
- Additional media
- -
- Property taxes
- $5,456.39 per year / $454.70 per month
- Basement
- Finished
- Basement
- Full
- Year build
- -
- Type
- Detached
- Bedrooms
- 4 + 2
- Bathrooms
- 4
- Parking spots
- 5.0 Total | 2.0 Garage
- Floor
- -
- Balcony
- -
- Pool
- None
- External material
- Brick
- Roof type
- -
- Lot frontage
- -
- Lot depth
- -
- Heating
- Forced Air
- Fire place(s)
- Y
- Main
- Foyer
- 10’0” x 9’10”
- Living
- 14’0” x 12’0”
- Dining
- 10’12” x 10’0”
- Kitchen
- 13’12” x 7’6”
- Breakfast
- 13’12” x 7’6”
- Family
- 18’12” x 10’12”
- 2nd
- Prim Bdrm
- 14’12” x 12’0”
- 2nd Br
- 12’0” x 8’12”
- 3rd Br
- 12’0” x 11’5”
- 4th Br
- 10’0” x 9’5”
- Bsmt
- Living
- 13’12” x 12’0”
- Br
- 10’0” x 10’0”
Listing Brokerage
- MLS® Listing
- W9249401
- Brokerage
- RE/MAX REALTY SPECIALISTS INC.
Similar homes for sale
These homes have similar price range, details and proximity to 46 Kingknoll









