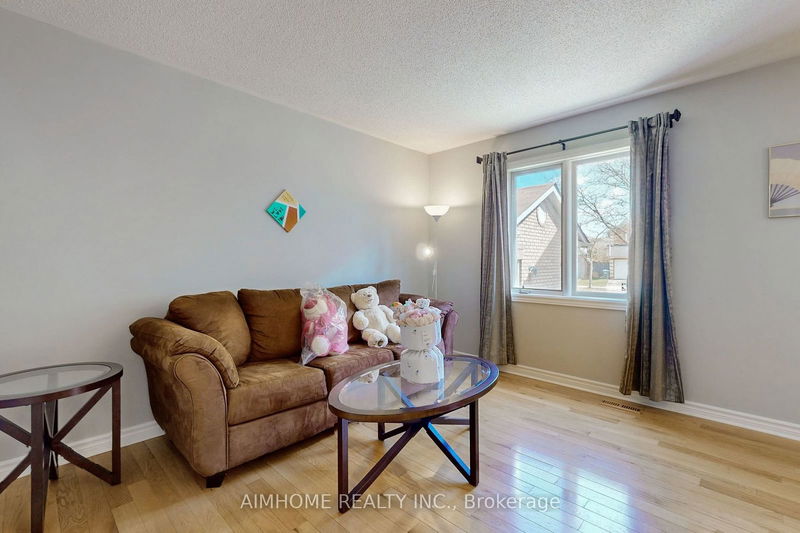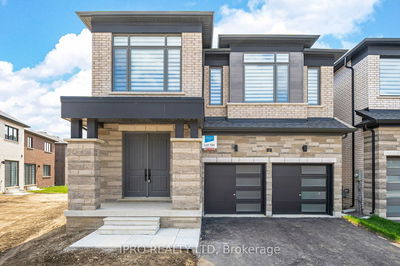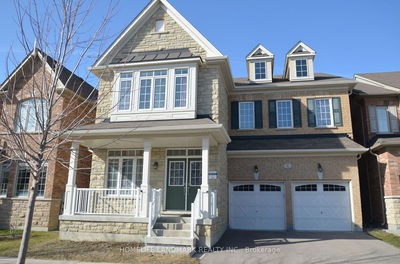2502 Burnford
Central Erin Mills | Mississauga
$1,479,000.00
Listed about 2 months ago
- 4 bed
- 3 bath
- - sqft
- 4.0 parking
- Detached
Instant Estimate
$1,436,763
-$42,237 compared to list price
Upper range
$1,549,388
Mid range
$1,436,763
Lower range
$1,324,138
Property history
- Now
- Listed on Aug 11, 2024
Listed for $1,479,000.00
57 days on market
- May 10, 2024
- 5 months ago
Expired
Listed for $1,479,000.00 • 3 months on market
- Apr 15, 2024
- 6 months ago
Suspended
Listed for $1,599,900.00 • 25 days on market
Location & area
Schools nearby
Home Details
- Description
- This is your best choice If you're looking for a conveniently located, education-rich, family-friendly detached house with great layout! Steps to John Fraser, St. Aloysius Gonzaga and other top ranking schools; Walking distance to Erin Mills Town Centre, Credit Valley Hospital, Erin Meadows Community Centre, super markets, restaurants and various amenities; Close to Highway 403, 401 and UTM; Hardwood floor on both levels; Both dining room and living room flooded with ample natural light through large windows; The kitchen features granite counter and plentiful storage space; Breakfast and family rooms overlooking landscaped backyard; Master bedroom offers spacious space with an ensuite bathroom, while other three bedrooms are appropriately sized and functional; Fully finished basement with gas stove for cozy family entertainment and a separate area for exercises. Just move in and enjoy!Brokerage Remarks
- Additional media
- https://www.winsold.com/tour/341686
- Property taxes
- $6,523.00 per year / $543.58 per month
- Basement
- Finished
- Year build
- -
- Type
- Detached
- Bedrooms
- 4
- Bathrooms
- 3
- Parking spots
- 4.0 Total | 2.0 Garage
- Floor
- -
- Balcony
- -
- Pool
- None
- External material
- Brick
- Roof type
- -
- Lot frontage
- -
- Lot depth
- -
- Heating
- Forced Air
- Fire place(s)
- Y
- Main
- Living
- 12’5” x 10’8”
- Dining
- 12’5” x 10’10”
- Kitchen
- 9’7” x 9’3”
- Breakfast
- 9’7” x 9’1”
- Family
- 13’1” x 11’12”
- 2nd
- Prim Bdrm
- 16’0” x 12’0”
- 2nd Br
- 10’12” x 9’7”
- 3rd Br
- 12’0” x 8’12”
- 4th Br
- 10’0” x 10’0”
- Lower
- Rec
- 22’12” x 11’6”
- Exercise
- 16’5” x 8’6”
Listing Brokerage
- MLS® Listing
- W9249539
- Brokerage
- AIMHOME REALTY INC.
Similar homes for sale
These homes have similar price range, details and proximity to 2502 Burnford









