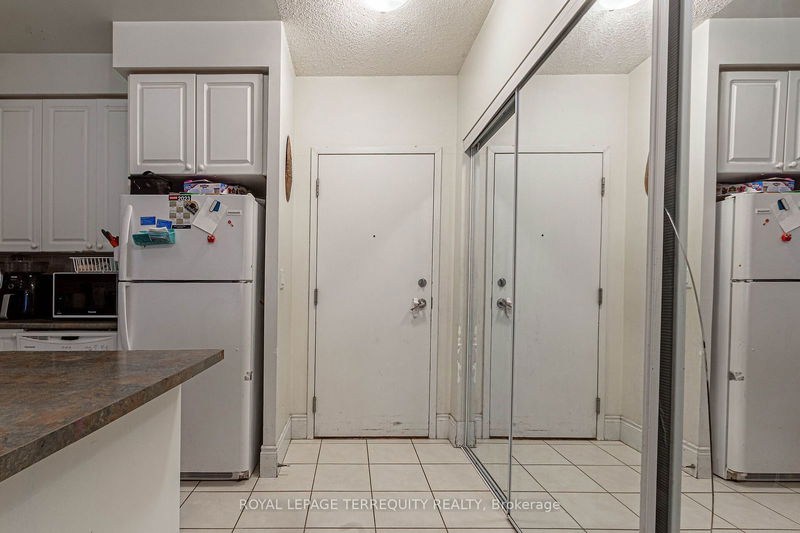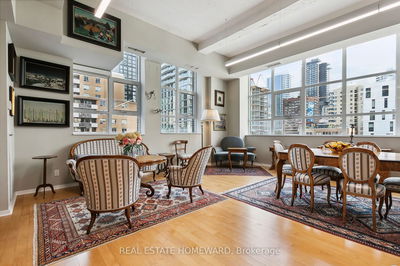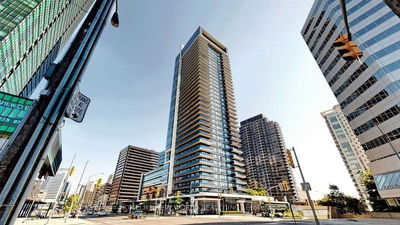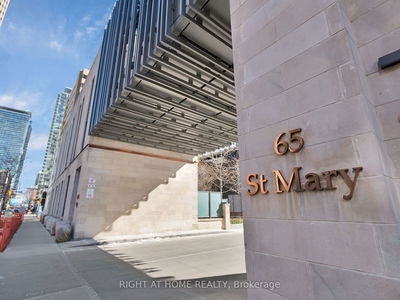226 - 3888 Duke of York
City Centre | Mississauga
$584,900.00
Listed about 2 months ago
- 2 bed
- 2 bath
- 800-899 sqft
- 2.0 parking
- Condo Apt
Instant Estimate
$587,904
+$3,004 compared to list price
Upper range
$624,418
Mid range
$587,904
Lower range
$551,390
Property history
- Now
- Listed on Aug 12, 2024
Listed for $584,900.00
56 days on market
- May 22, 2024
- 5 months ago
Terminated
Listed for $599,000.00 • 2 months on market
Location & area
Schools nearby
Home Details
- Description
- Renovators delight!!! Renovate now or move in & renovate later. Tridel's prestigious Ovation II building in the heart of downtown Mississauga. This 2 Bedroom 2 bathroom condo comes with 9 foot ceiling (most floors in the building have 8 foot ceiling) and tandem parking spot for two cars. Open concept Living/Dining and Kitchen with walk out to balcony with great Court Yard and waterfall view. Bathrooms are in good shape. Kitchen and laminate floor in the living/dining room need renovation. Condo is sold "AS IS". Walking distance to Square One, shops, restaurants, school, library and Kariya Park. Commuters dream with minutes to HWY 403 and Cooksville GO train station. One of the best amenities in MIssissauga with over 30,000 Square feet of luxurious facilities including Indoor swimming pool, theatre, bowling alley, billiard, virtual gold, gym, sauna, grand party room, roof top garden, guest suites. Renovators delight
- Additional media
- -
- Property taxes
- $2,635.80 per year / $219.65 per month
- Condo fees
- $596.00
- Basement
- None
- Year build
- -
- Type
- Condo Apt
- Bedrooms
- 2
- Bathrooms
- 2
- Pet rules
- Restrict
- Parking spots
- 2.0 Total | 2.0 Garage
- Parking types
- Owned
- Floor
- -
- Balcony
- Open
- Pool
- -
- External material
- Concrete
- Roof type
- -
- Lot frontage
- -
- Lot depth
- -
- Heating
- Forced Air
- Fire place(s)
- N
- Locker
- Owned
- Building amenities
- Guest Suites, Gym, Indoor Pool, Media Room, Party/Meeting Room, Rooftop Deck/Garden
- Flat
- Living
- 16’12” x 11’4”
- Dining
- 16’12” x 11’4”
- Kitchen
- 9’4” x 8’0”
- Prim Bdrm
- 11’10” x 10’5”
- 2nd Br
- 10’6” x 8’0”
- Foyer
- 8’10” x 4’1”
- Other
- 7’1” x 6’11”
Listing Brokerage
- MLS® Listing
- W9249994
- Brokerage
- ROYAL LEPAGE TERREQUITY REALTY
Similar homes for sale
These homes have similar price range, details and proximity to 3888 Duke of York









