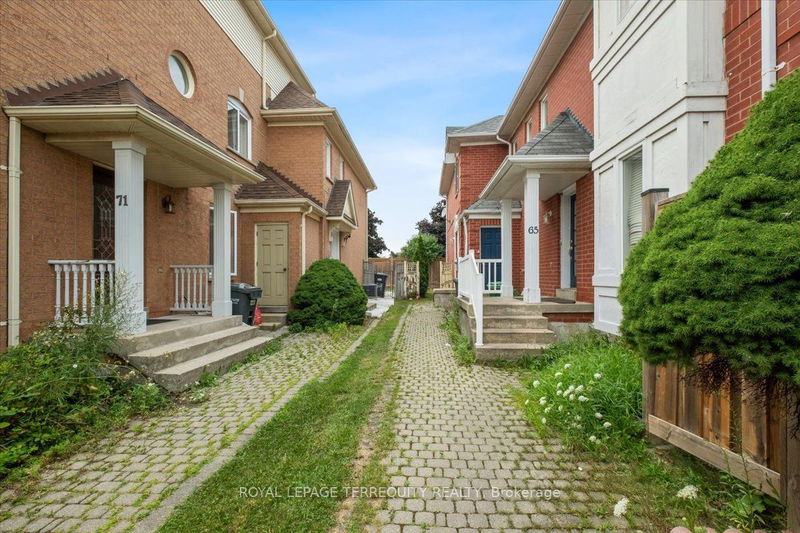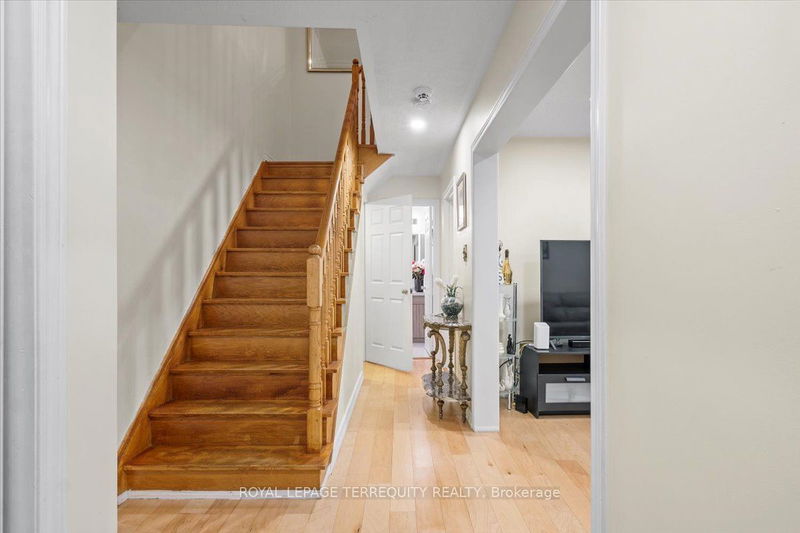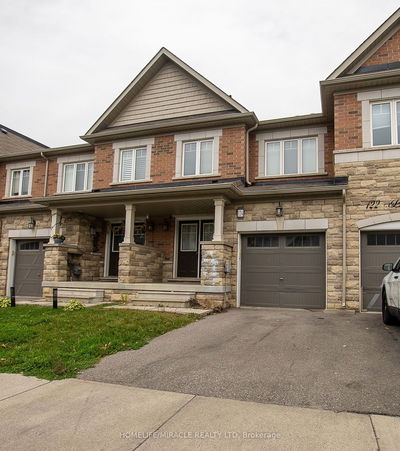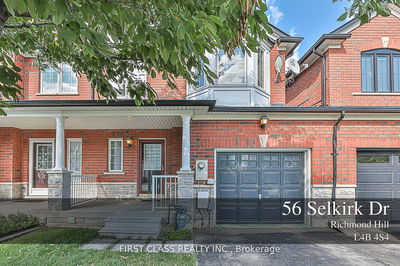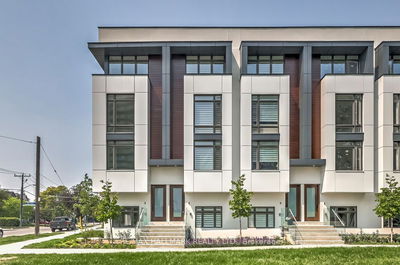69 Shady Pine
Sandringham-Wellington | Brampton
$850,000.00
Listed about 2 months ago
- 3 bed
- 3 bath
- - sqft
- 3.0 parking
- Att/Row/Twnhouse
Instant Estimate
$889,319
+$39,319 compared to list price
Upper range
$967,411
Mid range
$889,319
Lower range
$811,227
Property history
- Aug 9, 2024
- 2 months ago
Price Change
Listed for $850,000.00 • about 2 months on market
Location & area
Schools nearby
Home Details
- Description
- Perfect Opportunity in High Demand Area close to the Hospital. Gorgeous Open Concept Rear Quad. with Eat in Kitchen with ceramic floors. Walk out to a Private Yard. Kitchen opens to the Living room with Beautiful wood floors and professionally finished basement apartment With 4 Pc Ensuite and a Unit Size Kitchen. Close to Schools, and Hwy 410. Ensuite Laundry and good size rooms. A Must Seee!!!!!!!!
- Additional media
- -
- Property taxes
- $4,161.78 per year / $346.82 per month
- Basement
- Finished
- Year build
- -
- Type
- Att/Row/Twnhouse
- Bedrooms
- 3 + 1
- Bathrooms
- 3
- Parking spots
- 3.0 Total
- Floor
- -
- Balcony
- -
- Pool
- None
- External material
- Brick
- Roof type
- -
- Lot frontage
- -
- Lot depth
- -
- Heating
- Forced Air
- Fire place(s)
- N
- Main
- Living
- 16’5” x 14’0”
- Dining
- 16’5” x 14’0”
- Kitchen
- 16’5” x 10’3”
- 2nd
- Prim Bdrm
- 14’1” x 9’10”
- Br
- 12’10” x 9’10”
- Br
- 9’10” x 9’2”
- Bsmt
- Living
- 3’0” x 12’10”
- Br
- 11’7” x 11’7”
Listing Brokerage
- MLS® Listing
- W9249395
- Brokerage
- ROYAL LEPAGE TERREQUITY REALTY
Similar homes for sale
These homes have similar price range, details and proximity to 69 Shady Pine

