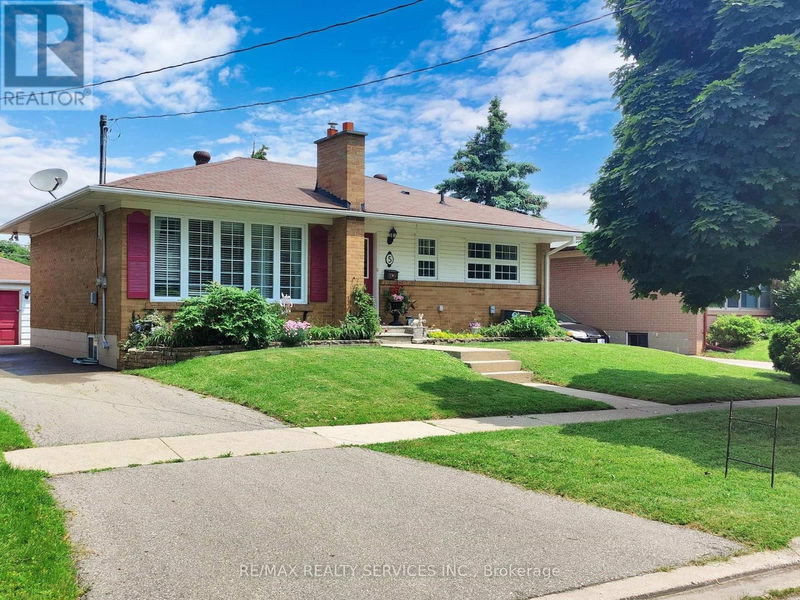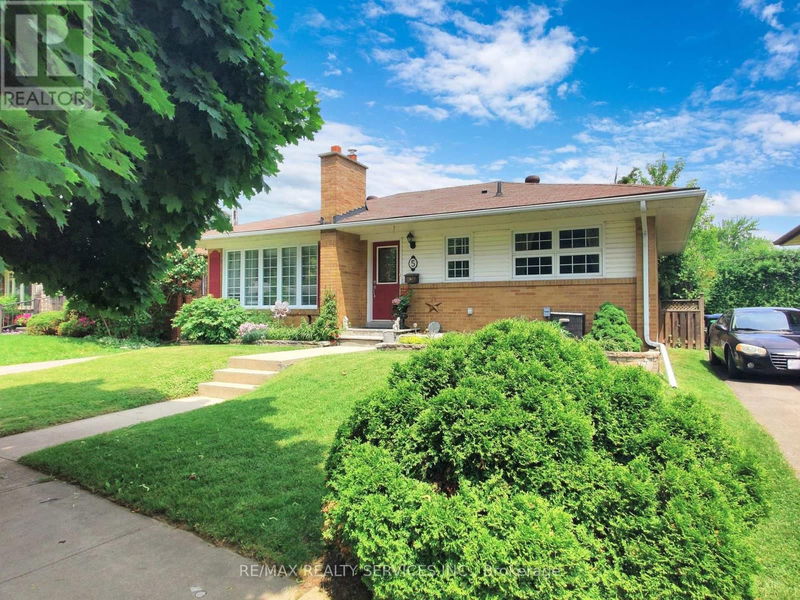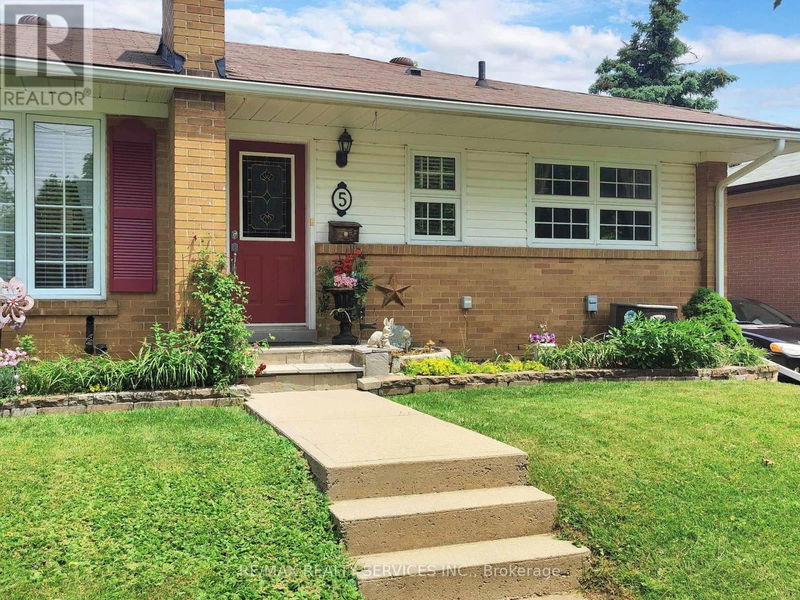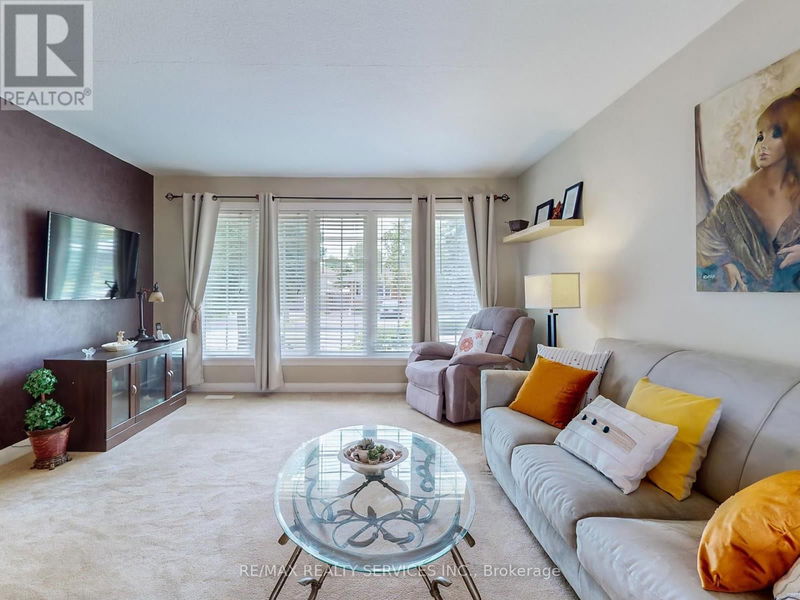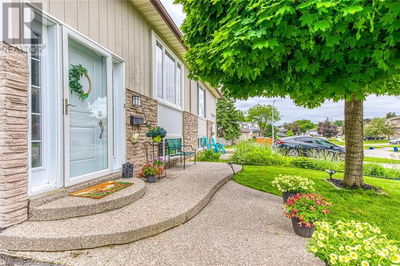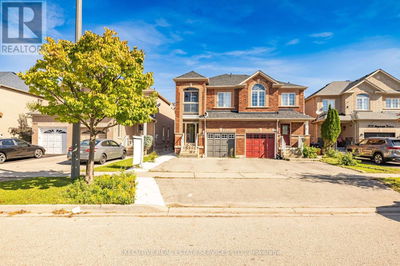5 Marsden
Brampton East | Brampton (Brampton East)
$920,000.00
Listed about 2 months ago
- 3 bed
- 2 bath
- - sqft
- 4 parking
- Single Family
Property history
- Now
- Listed on Aug 12, 2024
Listed for $920,000.00
58 days on market
Location & area
Schools nearby
Home Details
- Description
- Recently renovated Bedroom Brick Raised Bungalow Situated on Quiet Treelined Court in much Sought After Peel Village. This immaculate Home Features Spacious Open Concept Kitchen with Granite Counter Tops & Walkout to Private Fenced Yard, Gas Stove combined with Dining room. Open Concept Livingroom & Dining room with Large Front Window, Broadloom over Hardwood. 3 Nice Sized Main Floor Bedrooms with Hardwood Floors. Large Bright Rec/Livingroom plus 2 Bedrooms with Above Grade Windows. Kitchen/Laundry Room/Furnace/Workshop & Three pc Washroom, Perfect setting for 2nd Dwelling. Close to Schools, Hospital, Shopping & Metro Links Transportation, Downtown Brampton surrounded by Park Land & Walking Trails. **** EXTRAS **** Reverse Osmosis Water Purifer on all cold water. Hepa Filter air Purifier (id:39198)
- Additional media
- https://www.winsold.com/tour/349636
- Property taxes
- $4,715.19 per year / $392.93 per month
- Basement
- Finished, Full
- Year build
- -
- Type
- Single Family
- Bedrooms
- 3 + 2
- Bathrooms
- 2
- Parking spots
- 4 Total
- Floor
- Hardwood, Carpeted, Ceramic, Vinyl
- Balcony
- -
- Pool
- -
- External material
- Brick
- Roof type
- -
- Lot frontage
- -
- Lot depth
- -
- Heating
- Forced air, Natural gas
- Fire place(s)
- -
- Main level
- Kitchen
- 11’10” x 8’2”
- Living room
- 13’3” x 12’8”
- Dining room
- 12’3” x 8’2”
- Primary Bedroom
- 12’6” x 19’2”
- Bedroom 2
- 9’6” x 8’8”
- Bedroom 3
- 9’0” x 9’2”
- Lower level
- Workshop
- 11’10” x 7’1”
- Recreational, Games room
- 25’7” x 10’10”
- Bedroom 4
- 12’12” x 9’6”
- Bedroom 5
- 10’12” x 9’0”
- Kitchen
- 11’6” x 11’6”
Listing Brokerage
- MLS® Listing
- W9250039
- Brokerage
- RE/MAX REALTY SERVICES INC.
Similar homes for sale
These homes have similar price range, details and proximity to 5 Marsden
