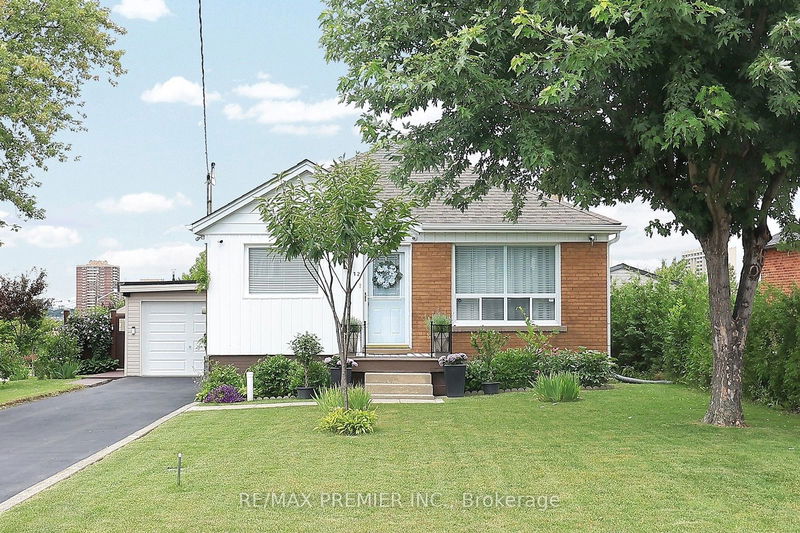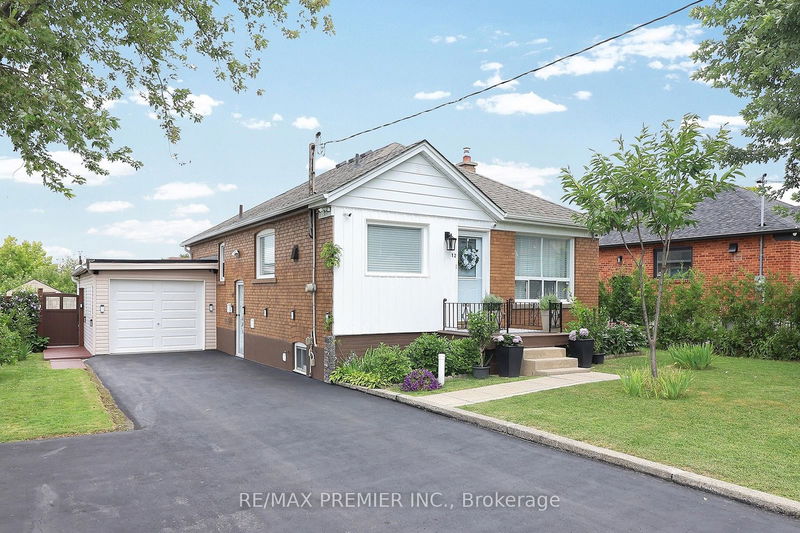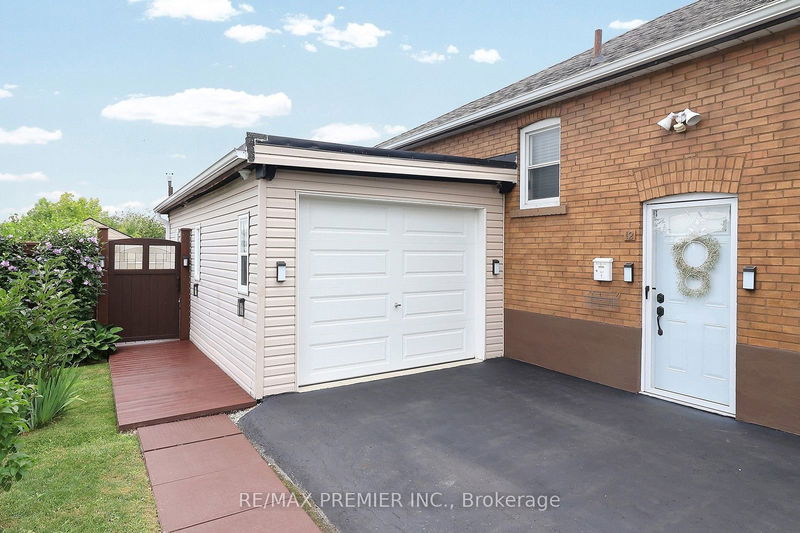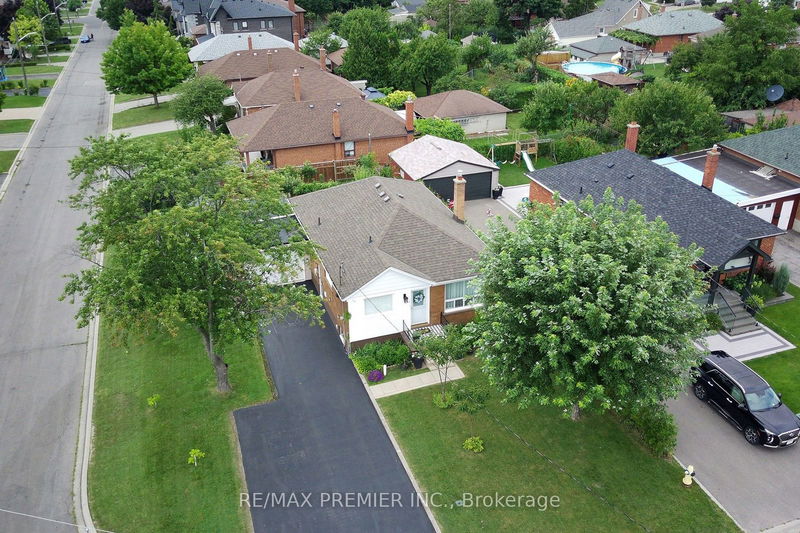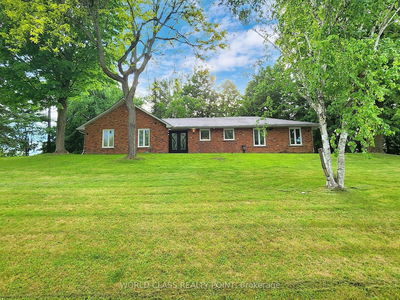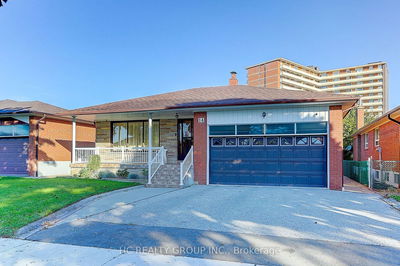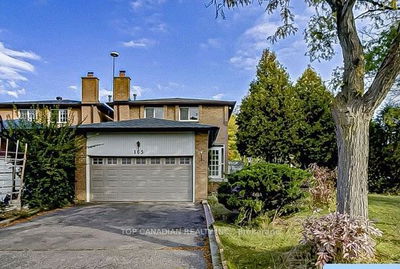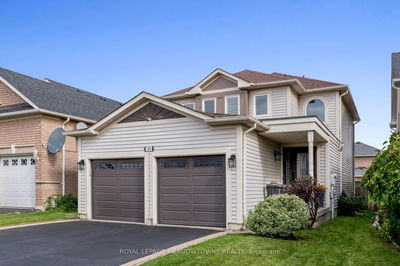12 Forthbridge
Downsview-Roding-CFB | Toronto
$1,248,000.00
Listed about 2 months ago
- 3 bed
- 2 bath
- - sqft
- 8.0 parking
- Detached
Instant Estimate
$1,198,545
-$49,455 compared to list price
Upper range
$1,302,320
Mid range
$1,198,545
Lower range
$1,094,769
Property history
- Now
- Listed on Aug 12, 2024
Listed for $1,248,000.00
58 days on market
Location & area
Schools nearby
Home Details
- Description
- Nestled on beautiful corner fenced lot, this one-of-a-kind, well maintained bungalow is filled with character and charm. With over 1800 sf of total living space, this home has 3+2 Bedrooms, newer Kitchen with a picture window, and stainless steel appliances. Large windows for an abundance of natural light in the Family room, newer flooring throughout. Side door entrance to a finished basement, with raised floors and plenty of storage space. Two tiered patio in the back that looks onto a beautiful, serene & private garden, a true Gardener's Dream! Insulated garage with shelving and 2 sheds. Family-Friendly Neighbourhood with a prime location, conveniently situated near Schools, Downsview Park, Yorkdale Shopping Centre, w/easy access to Hwy 400 & 401, TTC and the New Humber River Hospital. Your Clients will no be disappointed!
- Additional media
- https://www.goldvirtualtours.ca/unbrandedvideo/12-forthbridge-cres
- Property taxes
- $4,220.21 per year / $351.68 per month
- Basement
- Finished
- Year build
- 51-99
- Type
- Detached
- Bedrooms
- 3 + 2
- Bathrooms
- 2
- Parking spots
- 8.0 Total | 1.0 Garage
- Floor
- -
- Balcony
- -
- Pool
- None
- External material
- Brick
- Roof type
- -
- Lot frontage
- -
- Lot depth
- -
- Heating
- Forced Air
- Fire place(s)
- N
- Main
- Family
- 15’7” x 10’12”
- Kitchen
- 12’12” x 7’12”
- Breakfast
- 12’12” x 8’6”
- Prim Bdrm
- 11’11” x 11’2”
- 2nd Br
- 11’6” x 8’10”
- 3rd Br
- 12’1” x 8’7”
- Bathroom
- 0’0” x 0’0”
- Lower
- Rec
- 13’8” x 13’6”
- 4th Br
- 13’1” x 10’6”
- 5th Br
- 12’12” x 11’11”
- Kitchen
- 11’12” x 10’1”
- Bathroom
- 0’0” x 0’0”
Listing Brokerage
- MLS® Listing
- W9250040
- Brokerage
- RE/MAX PREMIER INC.
Similar homes for sale
These homes have similar price range, details and proximity to 12 Forthbridge
