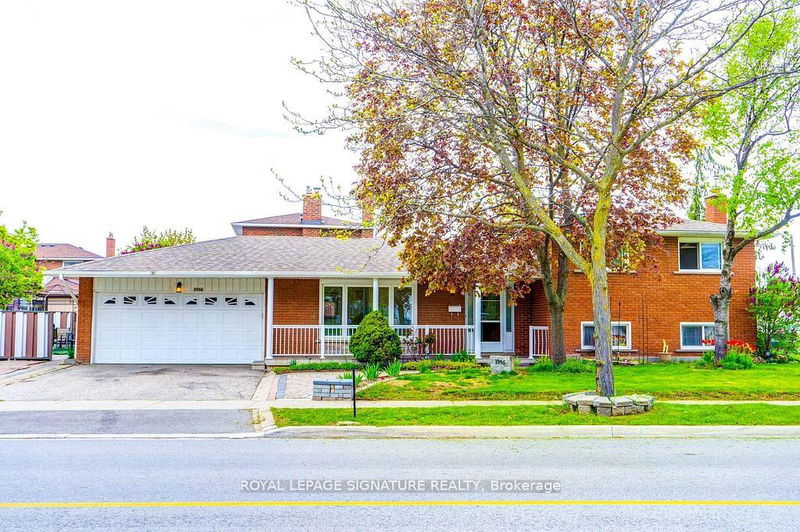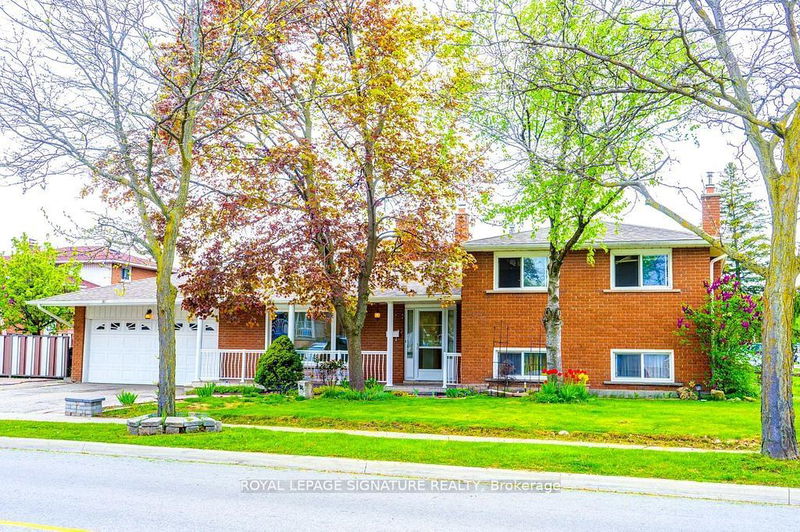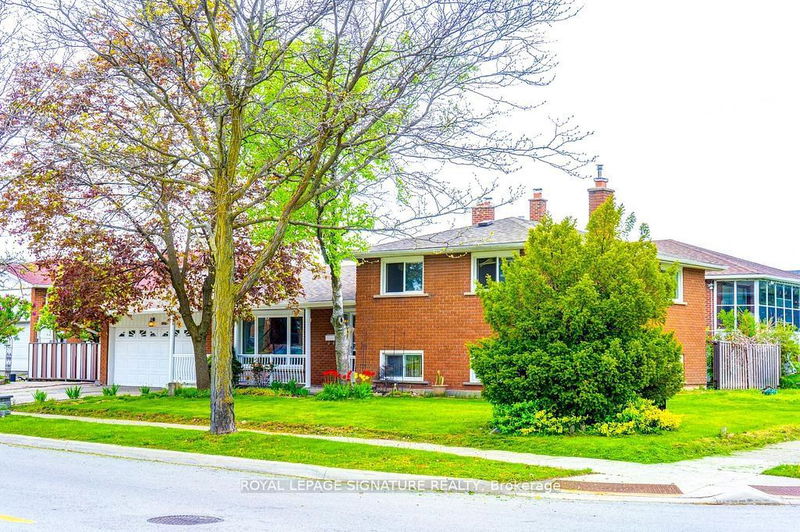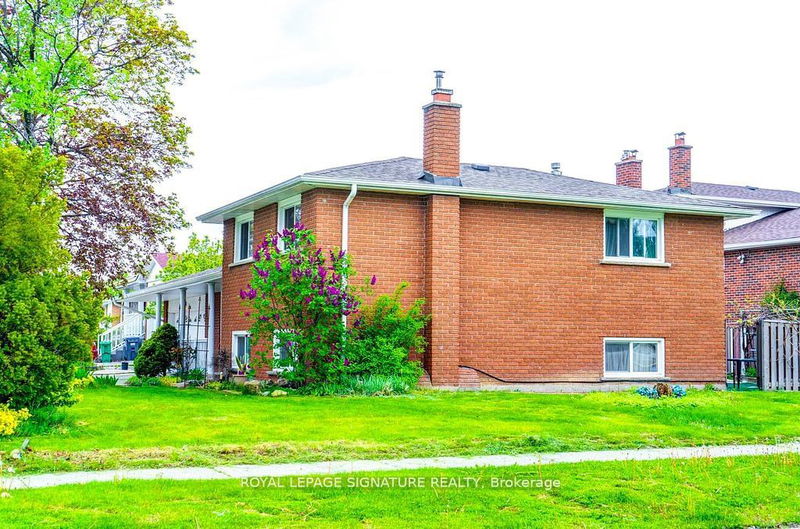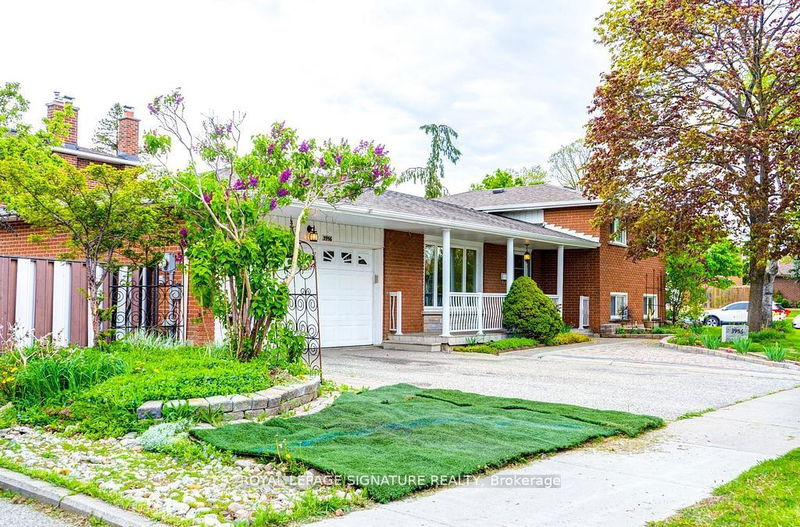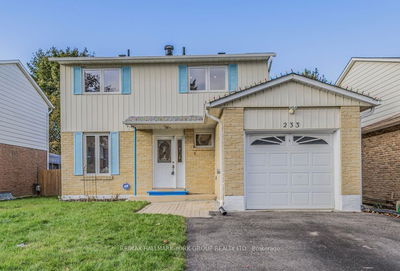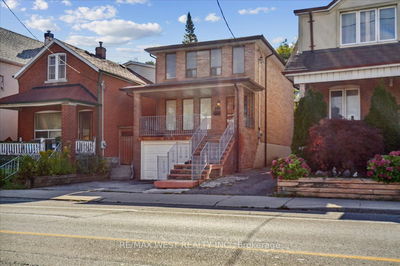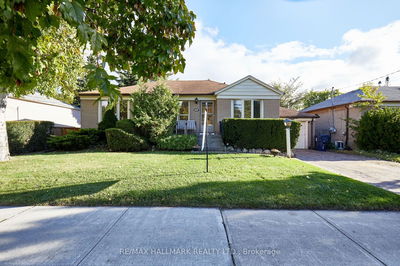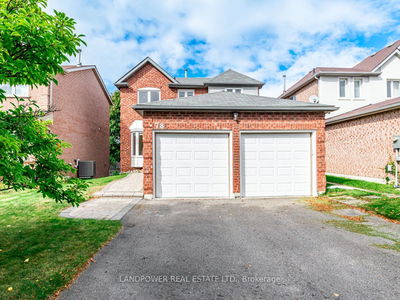3956 Brandon Gate
Malton | Mississauga
$1,125,000.00
Listed about 2 months ago
- 3 bed
- 2 bath
- 2000-2500 sqft
- 6.0 parking
- Detached
Instant Estimate
$1,086,670
-$38,330 compared to list price
Upper range
$1,188,544
Mid range
$1,086,670
Lower range
$984,797
Property history
- Now
- Listed on Aug 12, 2024
Listed for $1,125,000.00
60 days on market
- May 11, 2024
- 5 months ago
Expired
Listed for $1,125,000.00 • 3 months on market
- Jul 12, 2023
- 1 year ago
Terminated
Listed for $1,399,900.00 • about 1 month on market
- Jul 6, 2023
- 1 year ago
Terminated
Listed for $999,999.00 • 6 days on market
- May 30, 2023
- 1 year ago
Terminated
Listed for $1,299,900.00 • 25 days on market
- May 25, 2023
- 1 year ago
Terminated
Listed for $1,099,900.00 • 5 days on market
- May 9, 2023
- 1 year ago
Terminated
Listed for $1,299,900.00 • 16 days on market
- Mar 10, 2023
- 2 years ago
Terminated
Listed for $1,299,900.00 • about 2 months on market
Location & area
Schools nearby
Home Details
- Description
- Now Confirming Showings*** Great Opportunity, Lowest priced Detached Backsplit in the area. Very Large 4Level Backsplit Situated A Great Lot, Close To Everything. Good School, Humber College, Public Transit, Shopping Plaza, Grocery, Places Of Worship, 401, 407, 409, 427, Airport, Shops, Popular Restaurants, Parks &Walking Trails & So Much More! ***Gorgeous Corner 4- Level Sidesplit Detached House at prime Location in Mississauga!! fabulous house with 3Bdrms, Living Room, Dining room, Large kitchen with breakfast area, Family room, Detached Double garage. Finished Bsmt with separate entrance. Very Large Lot with beautiful Front, Side & Backyard.
- Additional media
- -
- Property taxes
- $4,200.00 per year / $350.00 per month
- Basement
- Finished
- Basement
- Walk-Up
- Year build
- 31-50
- Type
- Detached
- Bedrooms
- 3 + 3
- Bathrooms
- 2
- Parking spots
- 6.0 Total | 2.0 Garage
- Floor
- -
- Balcony
- -
- Pool
- None
- External material
- Brick
- Roof type
- -
- Lot frontage
- -
- Lot depth
- -
- Heating
- Forced Air
- Fire place(s)
- Y
- Main
- Living
- 18’7” x 12’2”
- Dining
- 10’6” x 10’4”
- Kitchen
- 15’11” x 10’4”
- Family
- 18’2” x 13’10”
- Upper
- Br
- 13’8” x 11’3”
- 2nd Br
- 14’3” x 9’3”
- 3rd Br
- 10’10” x 9’3”
- Lower
- 4th Br
- 13’9” x 8’10”
- Rec
- 23’2” x 12’0”
Listing Brokerage
- MLS® Listing
- W9250097
- Brokerage
- ROYAL LEPAGE SIGNATURE REALTY
Similar homes for sale
These homes have similar price range, details and proximity to 3956 Brandon Gate
