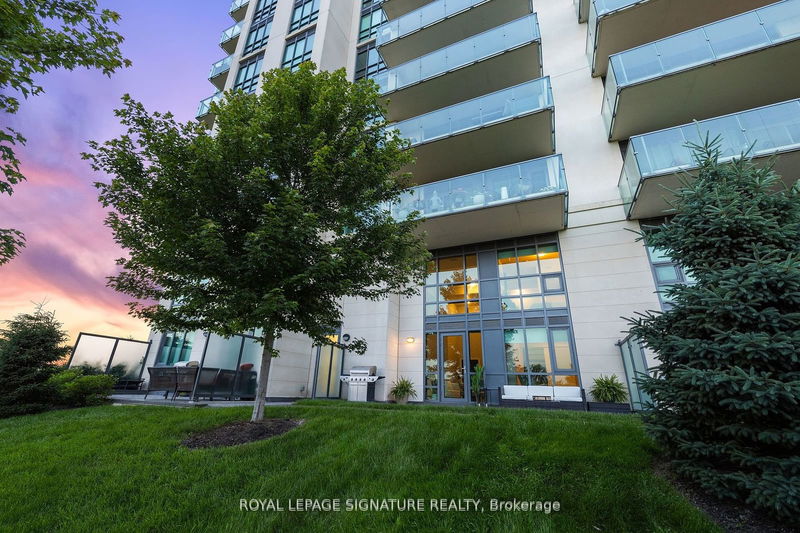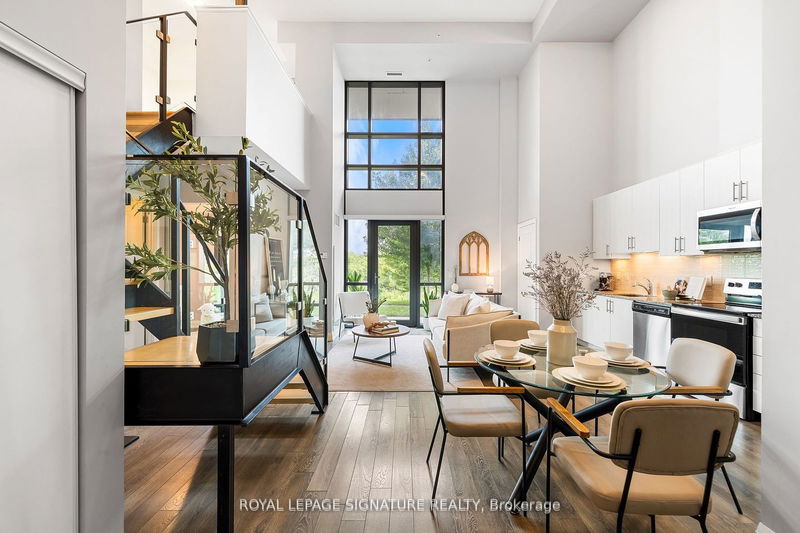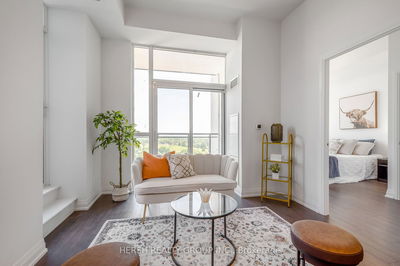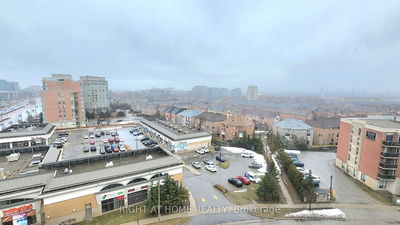101 - 65 Yorkland
Goreway Drive Corridor | Brampton
$579,999.00
Listed about 2 months ago
- 2 bed
- 2 bath
- 800-899 sqft
- 1.0 parking
- Condo Apt
Instant Estimate
$568,987
-$11,012 compared to list price
Upper range
$598,495
Mid range
$568,987
Lower range
$539,478
Property history
- Aug 13, 2024
- 2 months ago
Sold conditionally
Listed for $579,999.00 • on market
- Jun 25, 2024
- 4 months ago
Terminated
Listed for $699,999.00 • about 2 months on market
- Jun 14, 2024
- 4 months ago
Terminated
Listed for $749,999.00 • 12 days on market
- Mar 6, 2024
- 7 months ago
Expired
Listed for $749,900.00 • 3 months on market
Location & area
Schools nearby
Home Details
- Description
- Step into the epitome of refined living with this luxurious and rarely offered two storey loft, where every detail embodies sophistication. Located just minutes to highways 427, 407, 410, and GO station, this is a commuter's dream! This exquisite residence offers a harmonious blend of contemporary elegance and timeless allure. Upon entering, be greeted by expansive 18 foot ceilings in an open concept living space adorned with designer touches, seamlessly curated to create an ambiance of unparalleled grandeur. Floor-to-ceiling windows bathe the interior in natural light, offering breathtaking views of the peaceful green space outdoors. Retreat to the sumptuous master suite upstairs boasting its own ensuite bathroom adorned, or take the custom glass staircase down to the main level to your separate office space, guest room, or nursery with its own three piece bath. Experience the perfect morning coffee as you transition to your private terrace with barbecue hookup. What's not to love?
- Additional media
- -
- Property taxes
- $2,034.40 per year / $169.53 per month
- Condo fees
- $618.83
- Basement
- None
- Year build
- 0-5
- Type
- Condo Apt
- Bedrooms
- 2
- Bathrooms
- 2
- Pet rules
- Restrict
- Parking spots
- 1.0 Total | 1.0 Garage
- Parking types
- Owned
- Floor
- -
- Balcony
- Terr
- Pool
- -
- External material
- Concrete
- Roof type
- -
- Lot frontage
- -
- Lot depth
- -
- Heating
- Heat Pump
- Fire place(s)
- N
- Locker
- Owned
- Building amenities
- Bbqs Allowed, Exercise Room, Guest Suites, Party/Meeting Room, Visitor Parking
- Main
- Living
- 0’0” x 0’0”
- Dining
- 0’0” x 0’0”
- Kitchen
- 0’0” x 0’0”
- 2nd Br
- 0’0” x 0’0”
- Bathroom
- 0’0” x 0’0”
- 2nd
- Br
- 0’0” x 0’0”
- Bathroom
- 0’0” x 0’0”
Listing Brokerage
- MLS® Listing
- W9251753
- Brokerage
- ROYAL LEPAGE SIGNATURE REALTY
Similar homes for sale
These homes have similar price range, details and proximity to 65 Yorkland









