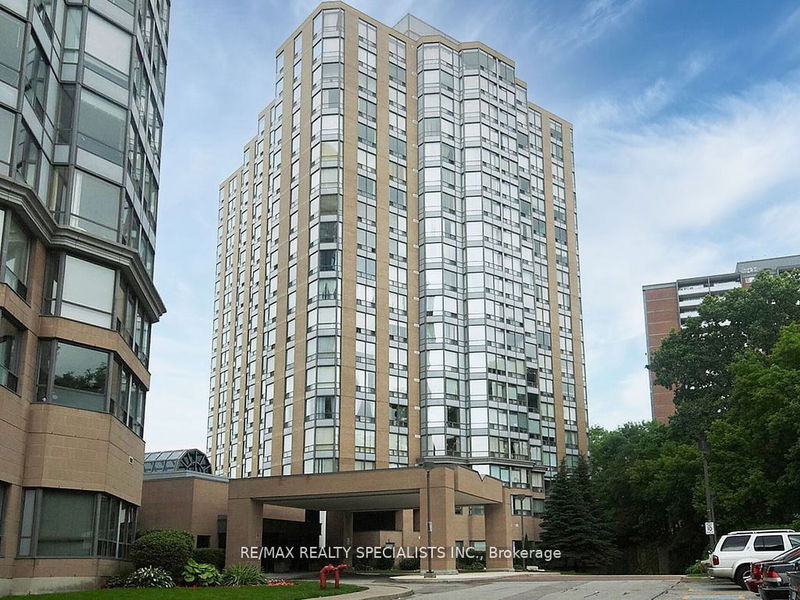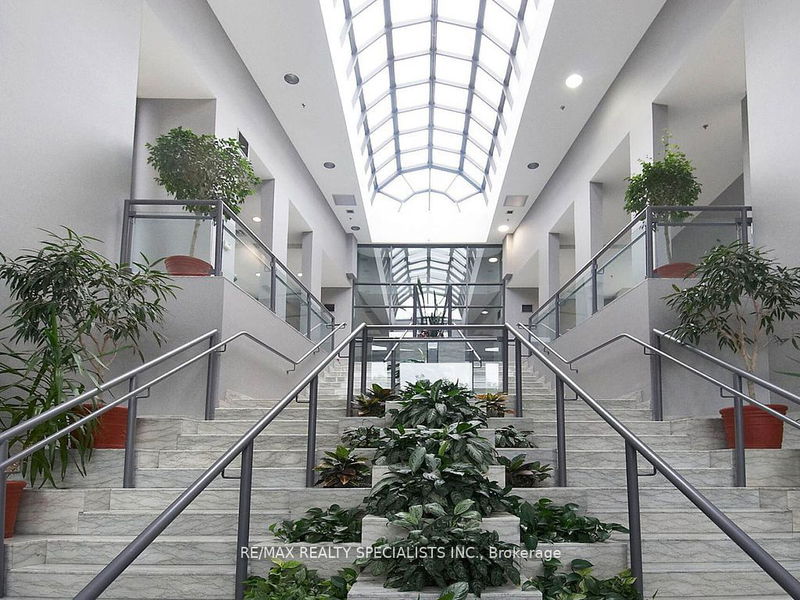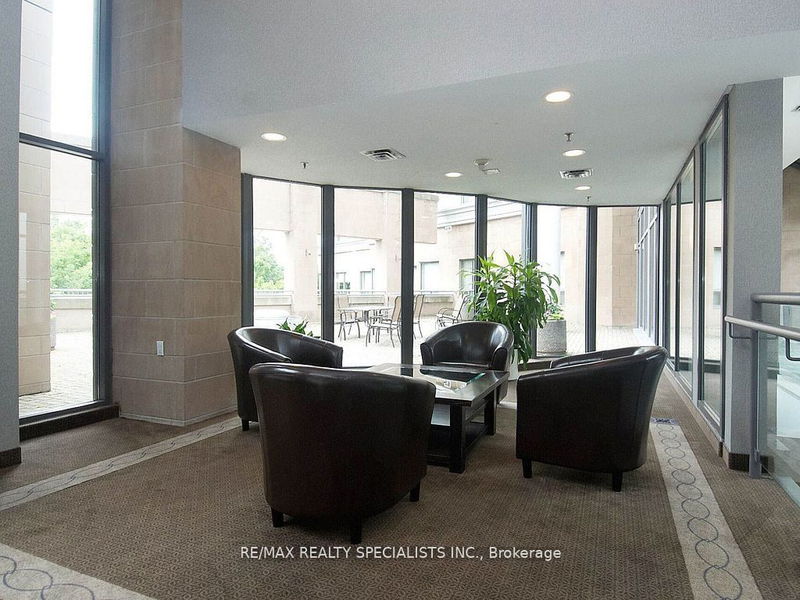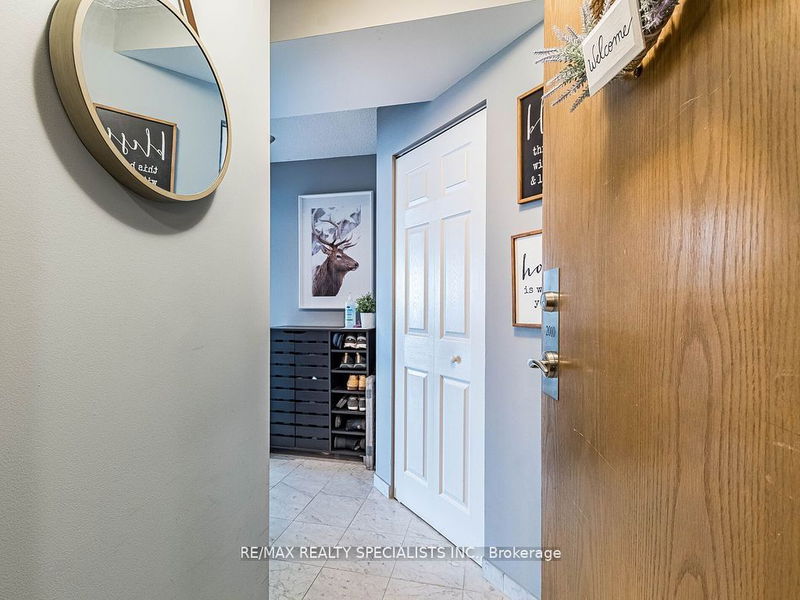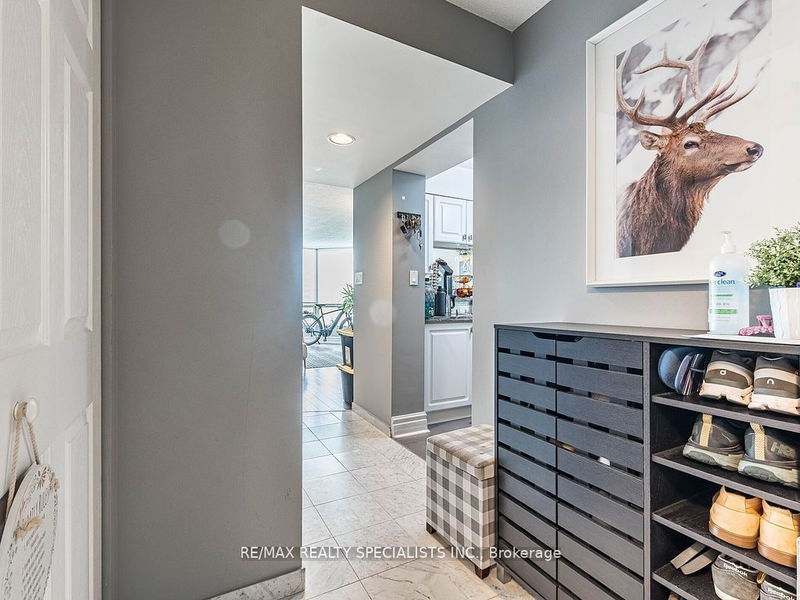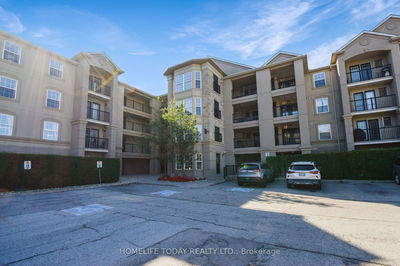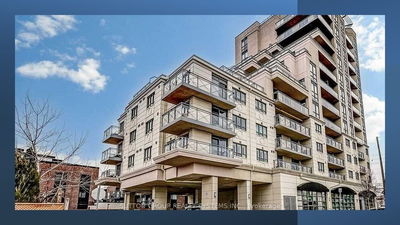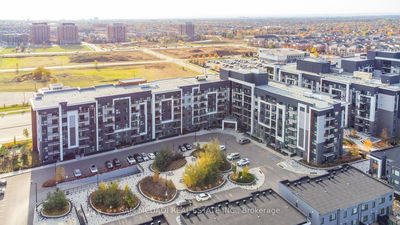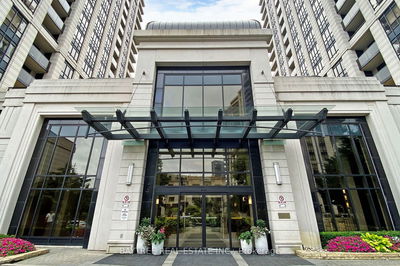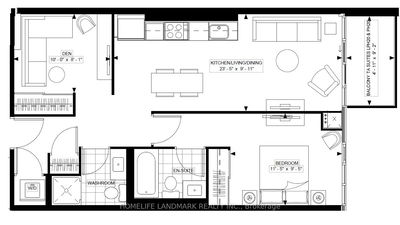2010 - 3 Hickory Tree
Weston | Toronto
$485,000.00
Listed about 2 months ago
- 1 bed
- 1 bath
- 700-799 sqft
- 1.0 parking
- Condo Apt
Instant Estimate
$491,568
+$6,568 compared to list price
Upper range
$521,996
Mid range
$491,568
Lower range
$461,140
Property history
- Now
- Listed on Aug 13, 2024
Listed for $485,000.00
55 days on market
- Jul 12, 2024
- 3 months ago
Terminated
Listed for $495,000.00 • about 1 month on market
Location & area
Schools nearby
Home Details
- Description
- Wow This Is A Must See, An Absolute Show Stopper! Priced To Sell Immediately!! A Lovely 1 bedroom +Solarium in Well Kept Unit in a Well Maintained Beautiful River Ridge Condominium Apartment! Greatfor first-time buyers or investors. All Utilities included in the maintenance fee. Boasts Stainless Steel Appliances (Fridge/ Stove/ Dishwasher/Deluxe Range Hood) And Granite Counters. Endless Building Amenities with a 24-hour concierge including a Gym, Sauna, Indoor pool, Party room, Guest suites, Billiards Room, Library, Outdoor Tennis Court, Underground Parking W/Indoor Car Wash And Just Minutes Away From The Humber River, Dog Trail, And 15 Mins Drive To Airport. Situated in a convenient location, close to public transportation (TTC & Go Trains), Mins away from major Hwy.!This well-maintained unit boasts a perfect blend of comfort and style. Owned Underground Parking Spot and Locker. Plenty of Indoor and Outdoor Visitor Parking. The building is nestled in tranquil enclave of Weston.
- Additional media
- -
- Property taxes
- $1,266.00 per year / $105.50 per month
- Condo fees
- $634.53
- Basement
- None
- Year build
- -
- Type
- Condo Apt
- Bedrooms
- 1 + 1
- Bathrooms
- 1
- Pet rules
- Restrict
- Parking spots
- 1.0 Total | 1.0 Garage
- Parking types
- Owned
- Floor
- -
- Balcony
- None
- Pool
- -
- External material
- Brick
- Roof type
- -
- Lot frontage
- -
- Lot depth
- -
- Heating
- Forced Air
- Fire place(s)
- N
- Locker
- Owned
- Building amenities
- Guest Suites, Gym, Indoor Pool, Tennis Court, Visitor Parking
- Flat
- Living
- 19’9” x 11’3”
- Dining
- 19’9” x 11’3”
- Kitchen
- 7’9” x 7’12”
- Prim Bdrm
- 13’3” x 9’9”
- Solarium
- 10’2” x 4’0”
- Laundry
- 4’3” x 4’0”
Listing Brokerage
- MLS® Listing
- W9251972
- Brokerage
- RE/MAX REALTY SPECIALISTS INC.
Similar homes for sale
These homes have similar price range, details and proximity to 3 Hickory Tree
