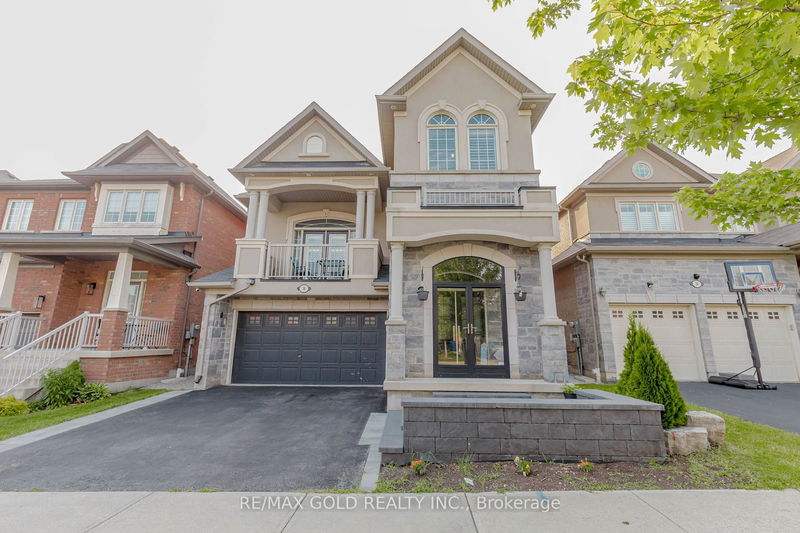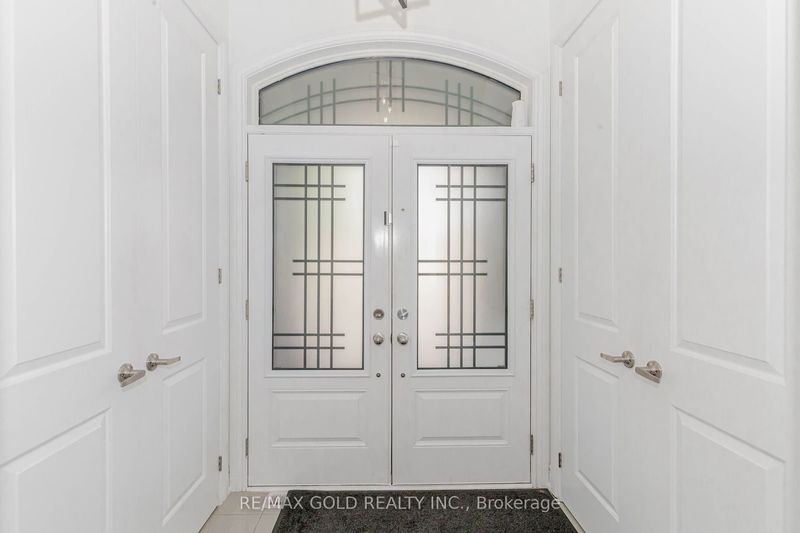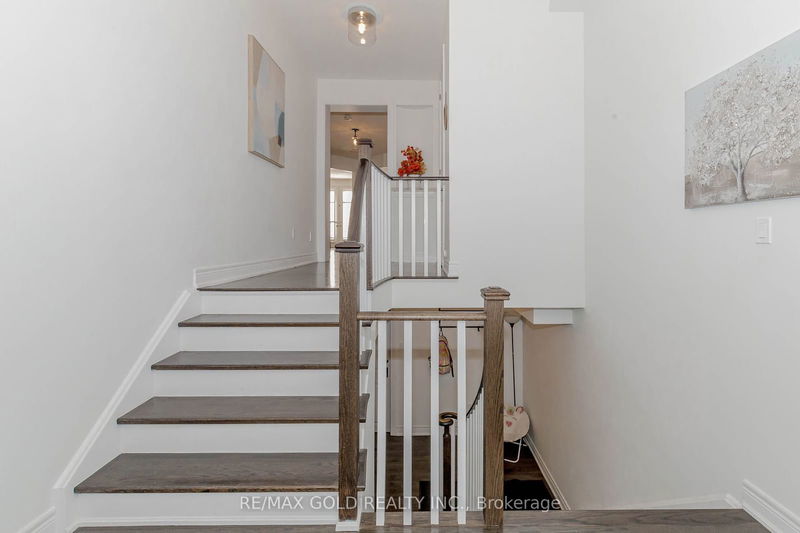36 Attraction
Bram West | Brampton
$1,599,000.00
Listed about 2 months ago
- 4 bed
- 4 bath
- 2500-3000 sqft
- 6.0 parking
- Detached
Instant Estimate
$1,566,453
-$32,548 compared to list price
Upper range
$1,685,498
Mid range
$1,566,453
Lower range
$1,447,407
Property history
- Now
- Listed on Aug 12, 2024
Listed for $1,599,000.00
56 days on market
- Jun 20, 2024
- 4 months ago
Terminated
Listed for $1,649,000.00 • about 2 months on market
- Apr 5, 2024
- 6 months ago
Terminated
Listed for $1,698,999.00 • 2 months on market
- Sep 12, 2023
- 1 year ago
Terminated
Listed for $1,749,900.00 • about 1 month on market
- Aug 24, 2023
- 1 year ago
Terminated
Listed for $1,689,900.00 • 19 days on market
Location & area
Schools nearby
Home Details
- Description
- Welcome to 36 Attraction Dr, a stunningly upgraded home located in the highly sought-after Bram West area! This luxurious residence boasts a striking stone and stucco exterior, offering 4+2 bedrooms and 4 bathrooms, including a finished basement with a separate entrance. Step inside to discover an open-concept layout adorned with high ceilings, pot lights, and coffered ceilings, enhancing the sense of space and elegance. The second-floor family room boasts of natural light and is a standout feature, complete with a walkout balcony, providing an ideal spot for relaxation. The home is appointed with hardwood floors throughout and features an upstairs laundry for added convenience. The fully upgraded chef-style gourmet kitchen is a culinary enthusiast's dream, equipped with stainless steel appliances, granite countertops, and modern fixtures. Enjoy the cozy ambiance of a gas fireplace, perfect for gatherings and entertaining. Landscaping also done at the front of property!
- Additional media
- http://hdvirtualtours.ca/36-attraction-dr-brampton/mls
- Property taxes
- $7,479.00 per year / $623.25 per month
- Basement
- Finished
- Basement
- Sep Entrance
- Year build
- -
- Type
- Detached
- Bedrooms
- 4 + 2
- Bathrooms
- 4
- Parking spots
- 6.0 Total | 2.0 Garage
- Floor
- -
- Balcony
- -
- Pool
- None
- External material
- Stone
- Roof type
- -
- Lot frontage
- -
- Lot depth
- -
- Heating
- Forced Air
- Fire place(s)
- Y
- Main
- Living
- 17’1” x 13’8”
- Dining
- 12’4” x 10’10”
- Family
- 14’6” x 10’11”
- Kitchen
- 14’6” x 15’10”
- 2nd
- Family
- 20’1” x 16’9”
- Prim Bdrm
- 14’6” x 15’11”
- 2nd Br
- 10’12” x 9’11”
- 3rd Br
- 10’10” x 9’11”
- 4th Br
- 11’1” x 9’10”
- Laundry
- 0’0” x 0’0”
- Bsmt
- Rec
- 25’2” x 26’7”
- Kitchen
- 12’0” x 6’7”
Listing Brokerage
- MLS® Listing
- W9251131
- Brokerage
- RE/MAX GOLD REALTY INC.
Similar homes for sale
These homes have similar price range, details and proximity to 36 Attraction









