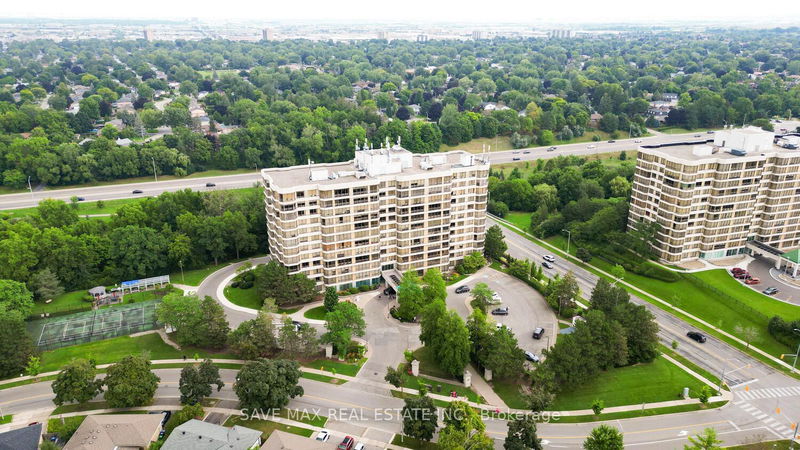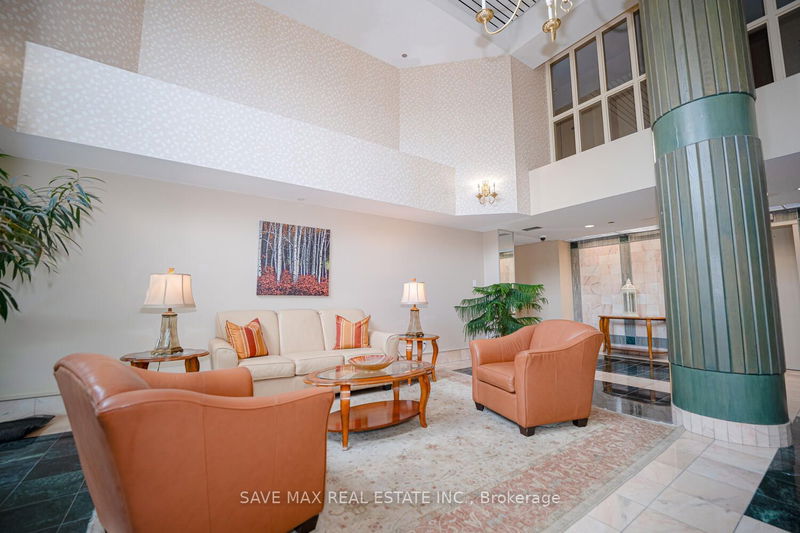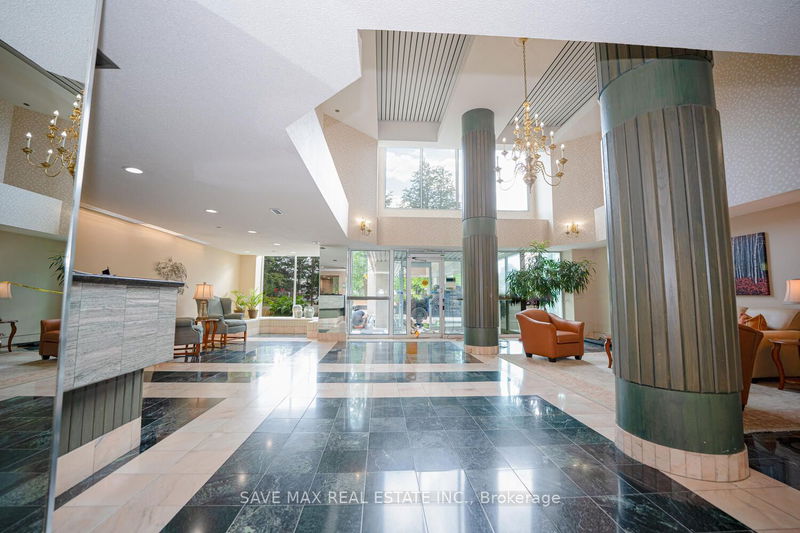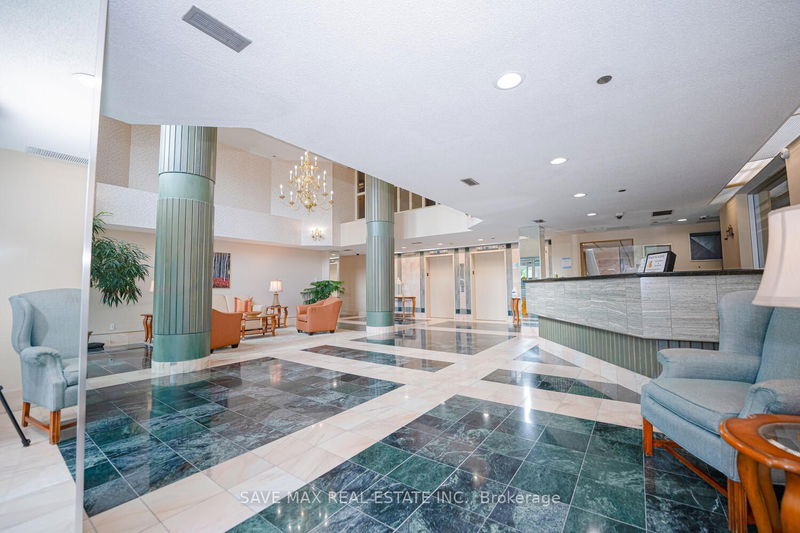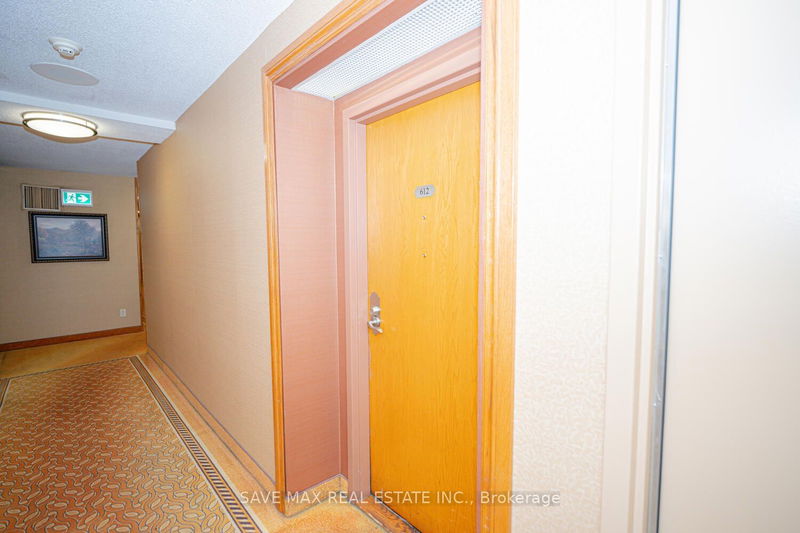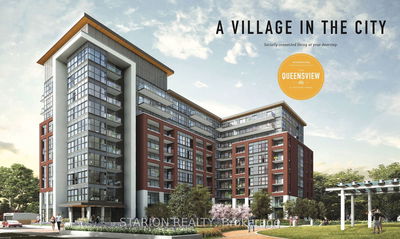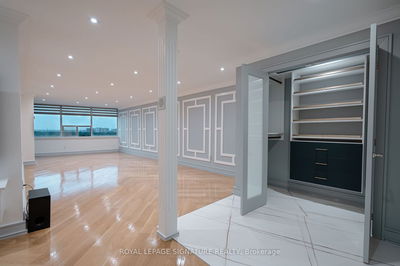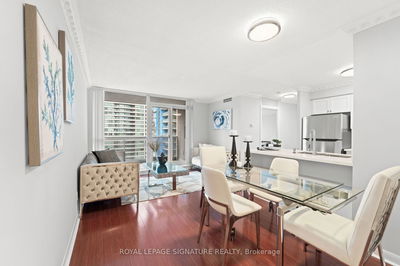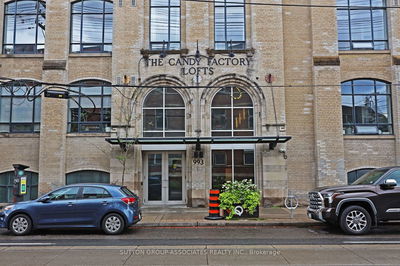612 - 310 Mill
Brampton South | Brampton
$550,000.00
Listed about 2 months ago
- 2 bed
- 2 bath
- 1200-1399 sqft
- 2.0 parking
- Condo Apt
Instant Estimate
$550,363
+$363 compared to list price
Upper range
$607,446
Mid range
$550,363
Lower range
$493,281
Property history
- Now
- Listed on Aug 11, 2024
Listed for $550,000.00
60 days on market
Location & area
Schools nearby
Home Details
- Description
- Freshly Painted Bright Updated Open Concept Suite With Terrific Unobstructed View Overlooking Etobicoke Creek Walking Paths And Beautiful Grounds. Floor To Ceiling Wall To Wall Windows, Renovated Eat In Kitchen With Granite Countertops And Stainless Steel Appliances. Extra Large Master Ensuite With Make Up Vanity Countertop, New Zebra blinds, brand new vinyl Floors Throughout. Immaculate Move In Condition! Walking Distance To Brampton Transit Gateway Terminal, Shoppers World, Centennial Sr Ps, Close To Sheridan College.
- Additional media
- -
- Property taxes
- $2,619.06 per year / $218.26 per month
- Condo fees
- $1,445.00
- Basement
- None
- Year build
- -
- Type
- Condo Apt
- Bedrooms
- 2 + 1
- Bathrooms
- 2
- Pet rules
- N
- Parking spots
- 2.0 Total | 2.0 Garage
- Parking types
- None
- Floor
- -
- Balcony
- None
- Pool
- -
- External material
- Concrete
- Roof type
- -
- Lot frontage
- -
- Lot depth
- -
- Heating
- Heat Pump
- Fire place(s)
- N
- Locker
- Owned
- Building amenities
- -
- Flat
- Foyer
- 13’9” x 5’11”
- Living
- 16’1” x 19’10”
- Dining
- 16’1” x 19’10”
- Kitchen
- 10’0” x 6’7”
- Prim Bdrm
- 16’3” x 10’11”
- 2nd Br
- 11’5” x 9’5”
- Solarium
- 8’3” x 11’6”
Listing Brokerage
- MLS® Listing
- W9252713
- Brokerage
- SAVE MAX REAL ESTATE INC.
Similar homes for sale
These homes have similar price range, details and proximity to 310 Mill
