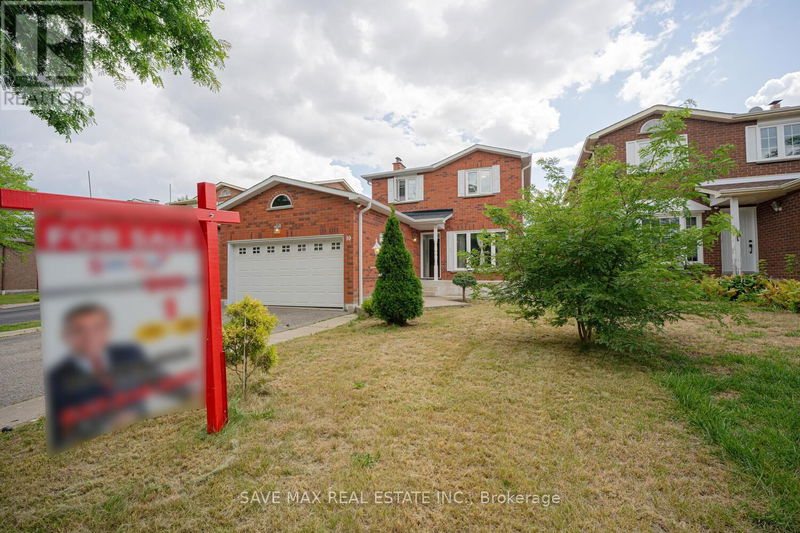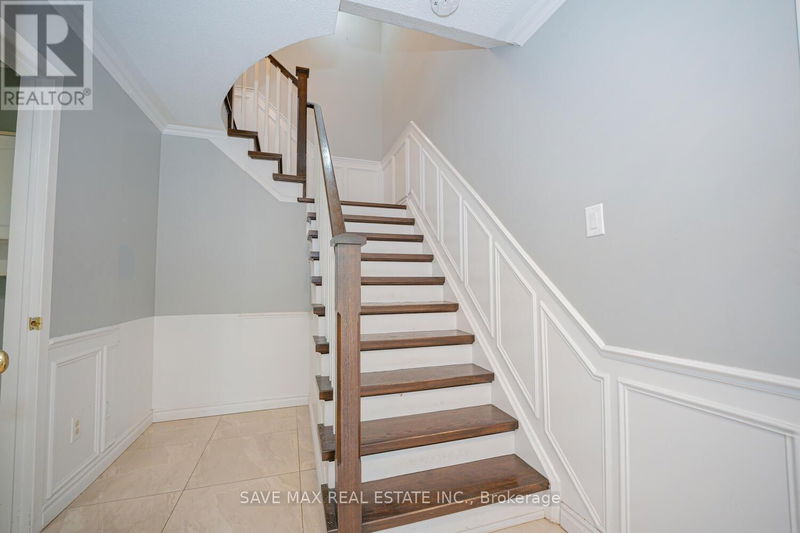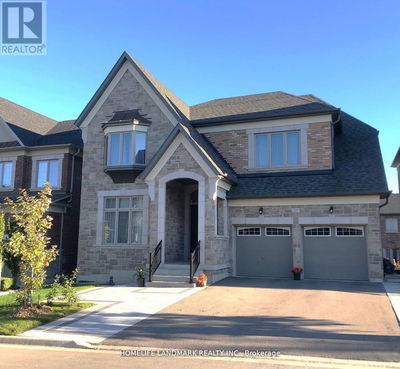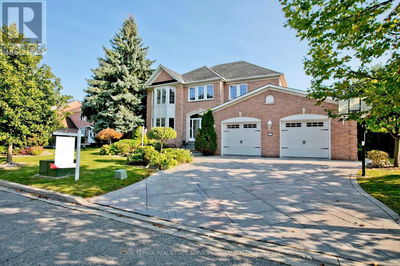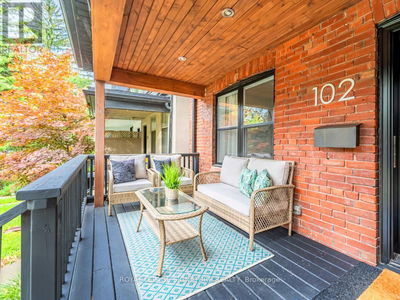10 Stillwater
Bram West | Brampton (Bram West)
$1,099,900.00
Listed about 2 months ago
- 5 bed
- 4 bath
- - sqft
- 4 parking
- Single Family
Open House
Property history
- Now
- Listed on Aug 14, 2024
Listed for $1,099,900.00
56 days on market
Location & area
Schools nearby
Home Details
- Description
- Stunning Detached Home in a Prime Neighborhood! This Gem Offers An Ideal Layout With A Separate Family Room And Living Room, Featuring A Cozy Fireplace And A Beautiful Skylight. Enjoy Elegant Dining In The Formal Dining Area, And Whip Up Meals In The Large, Eat-In Kitchen With A Breakfast Area That Opens Up To A Huge, Beautifully Landscaped Backyard Complete With A Patio And Garden Area. The Home Boasts 3 Bright And Spacious Bedrooms Plus 2 Additional Bedrooms In The Finished Basement, Which Includes An In-Law Suite With A Full Kitchen, Rec Room, And Its Own Separate Entrance Perfect For Extended Family Or Rental Income! With 4 Washrooms And Ample Parking Space (Double Car Garage + 4 Driveway Spots), This Move-In Ready Home Is An Absolute Must-See! INVESTERS Dont Miss Out On This Incredible Opportunity! **** EXTRAS **** All Existing Appliances; All Electrical Fixtures, S/S Fridge, S/S Stove, Shed, Gazebo, Hardwood Floor, , Pot Lights, Nice Big Yard!! separate laundry (id:39198)
- Additional media
- -
- Property taxes
- $5,611.74 per year / $467.65 per month
- Basement
- Finished, Walk out, N/A
- Year build
- -
- Type
- Single Family
- Bedrooms
- 5
- Bathrooms
- 4
- Parking spots
- 4 Total
- Floor
- Hardwood, Laminate, Ceramic
- Balcony
- -
- Pool
- -
- External material
- Brick
- Roof type
- -
- Lot frontage
- -
- Lot depth
- -
- Heating
- Forced air, Natural gas
- Fire place(s)
- -
- Main level
- Living room
- 24’0” x 10’6”
- Family room
- 13’9” x 10’10”
- Kitchen
- 10’5” x 20’8”
- Eating area
- 10’5” x 20’8”
- Basement
- Bedroom
- 12’12” x 11’5”
- Bathroom
- 0’0” x 0’0”
- Recreational, Games room
- 16’12” x 14’12”
- Second level
- Primary Bedroom
- 10’10” x 15’12”
- Bedroom 2
- 11’6” x 10’5”
- Bedroom 3
- 11’6” x 10’5”
- Bathroom
- 0’0” x 0’0”
Listing Brokerage
- MLS® Listing
- W9253479
- Brokerage
- SAVE MAX REAL ESTATE INC.
Similar homes for sale
These homes have similar price range, details and proximity to 10 Stillwater



