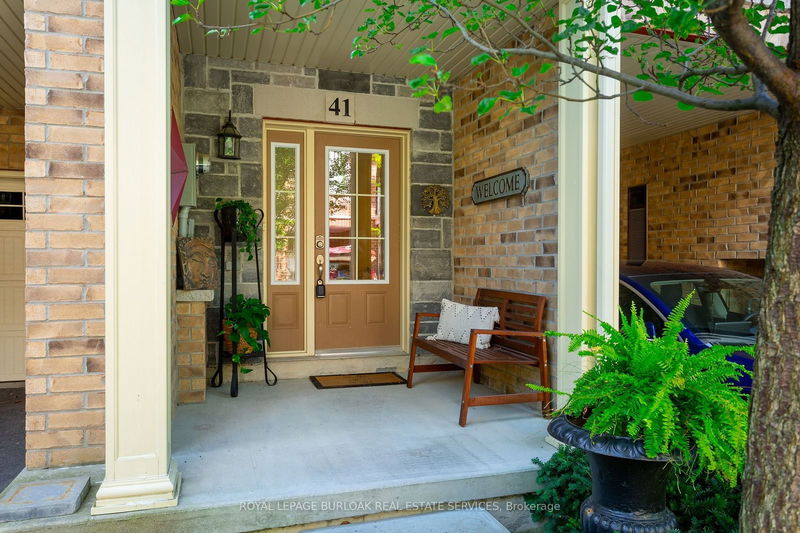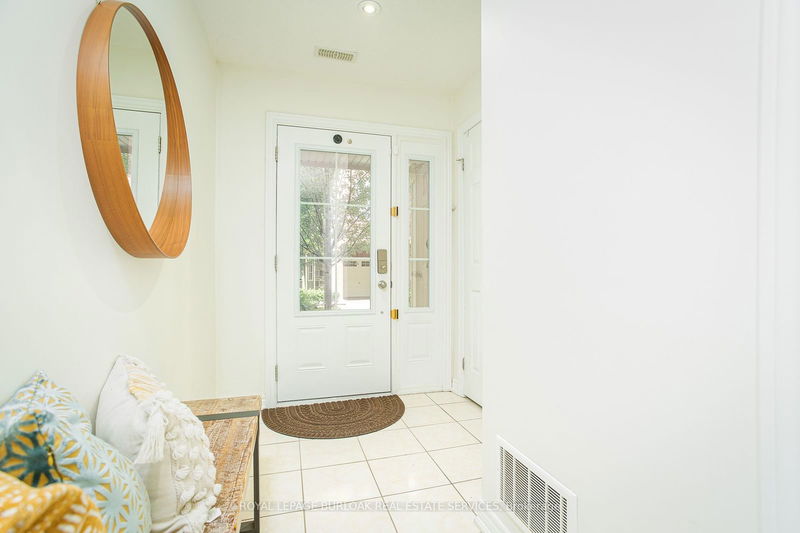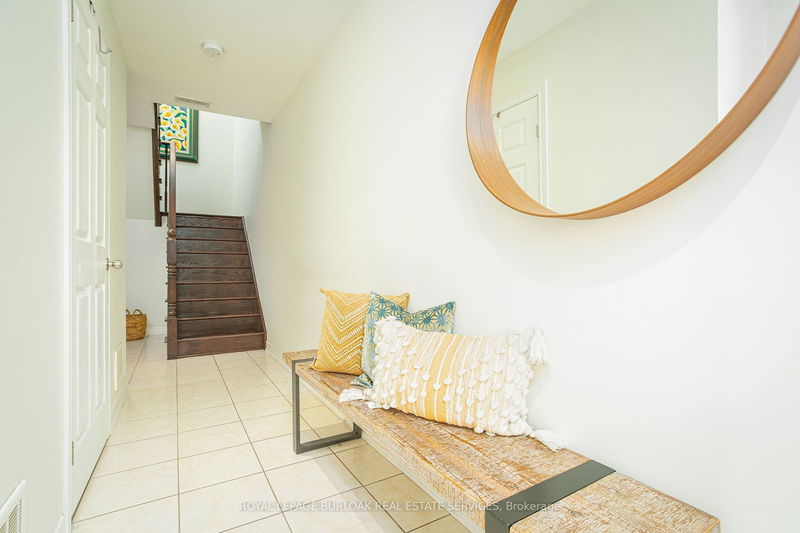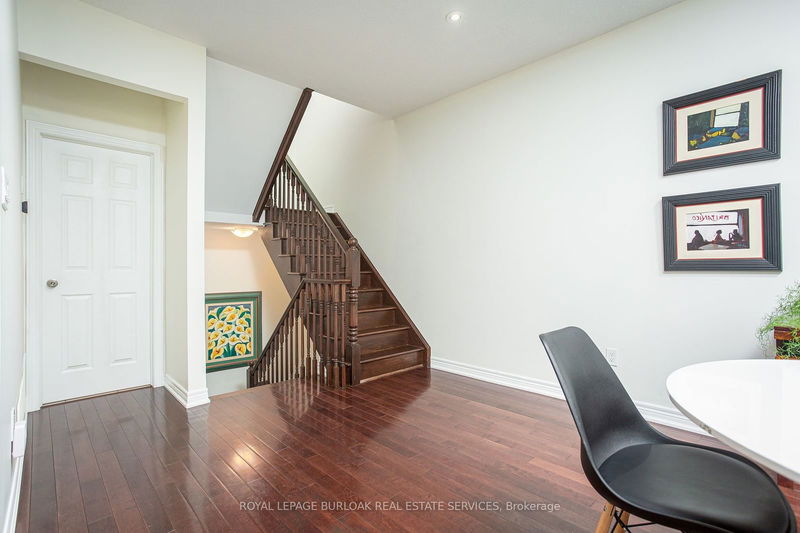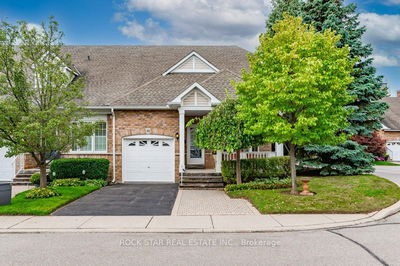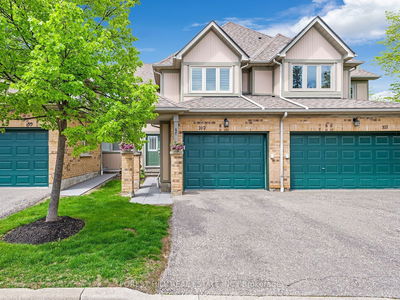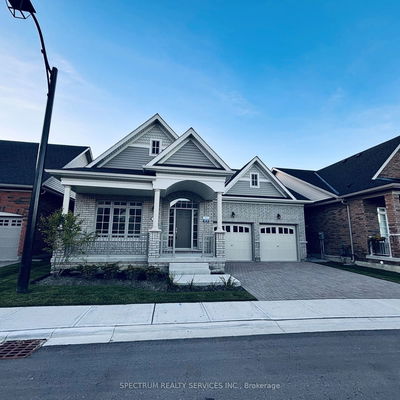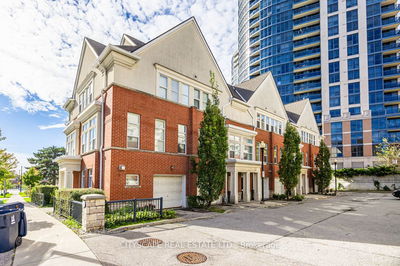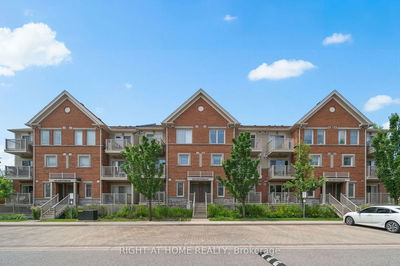41 - 181 Plains
Bayview | Burlington
$799,900.00
Listed about 2 months ago
- 2 bed
- 2 bath
- 1400-1599 sqft
- 2.0 parking
- Condo Townhouse
Instant Estimate
$799,440
-$460 compared to list price
Upper range
$849,839
Mid range
$799,440
Lower range
$749,041
Property history
- Now
- Listed on Aug 14, 2024
Listed for $799,900.00
54 days on market
Location & area
Schools nearby
Home Details
- Description
- A stunning executive townhome in highly desirable Aldershot, This bright, open-concept home features 9 ceilings, gleaming hardwood floors, and pot lights throughout the main level. The updated kitchen impresses with dark granite counters, glossy subway tile backsplash, ample prep and pantry space, modern stainless appliances, and a built-in breakfast bar. The spacious dining area, perfect for entertaining, has a walk-out to the private balcony (BBQs permitted!). The living area boasts large windows for natural light. A convenient power room completes this level. Upstairs, find 2 large bedrooms with hardwood floors, including a primary bedroom with vaulted ceiling, huge walk-in closet, and space for a king-size bed and home office. A 4-piece bathroom and laundry complete the upper floor. Steps to shops, LaSalle Park, Hidden Valley, Royal Botanical Gardens, Burlington Golf and Country Club, the GO Train, and more. Low condo fee and plenty of guest parking. A must-see!
- Additional media
- https://youtu.be/__eimVvYaYY
- Property taxes
- $3,663.40 per year / $305.28 per month
- Condo fees
- $173.94
- Basement
- None
- Year build
- 6-10
- Type
- Condo Townhouse
- Bedrooms
- 2
- Bathrooms
- 2
- Pet rules
- Restrict
- Parking spots
- 2.0 Total | 1.0 Garage
- Parking types
- Owned
- Floor
- -
- Balcony
- Open
- Pool
- -
- External material
- Brick
- Roof type
- -
- Lot frontage
- -
- Lot depth
- -
- Heating
- Forced Air
- Fire place(s)
- N
- Locker
- None
- Building amenities
- Bbqs Allowed
- Ground
- Foyer
- 7’2” x 22’6”
- Furnace
- 5’1” x 8’0”
- 2nd
- Living
- 8’12” x 16’5”
- Kitchen
- 8’4” x 14’8”
- Other
- 10’6” x 9’5”
- Dining
- 10’2” x 11’3”
- Bathroom
- 4’11” x 4’11”
- 3rd
- Br
- 8’12” x 17’7”
- 2nd Br
- 9’10” x 12’6”
- Laundry
- 3’8” x 2’8”
- Bathroom
- 11’8” x 7’3”
Listing Brokerage
- MLS® Listing
- W9253596
- Brokerage
- ROYAL LEPAGE BURLOAK REAL ESTATE SERVICES
Similar homes for sale
These homes have similar price range, details and proximity to 181 Plains

