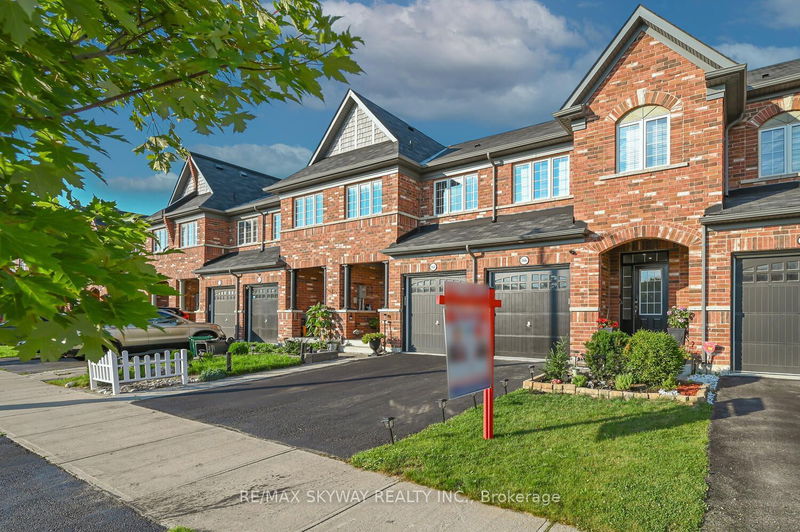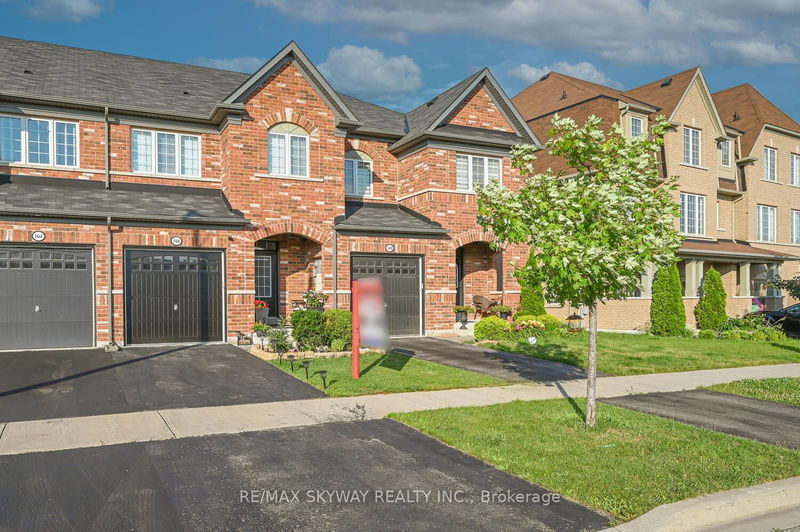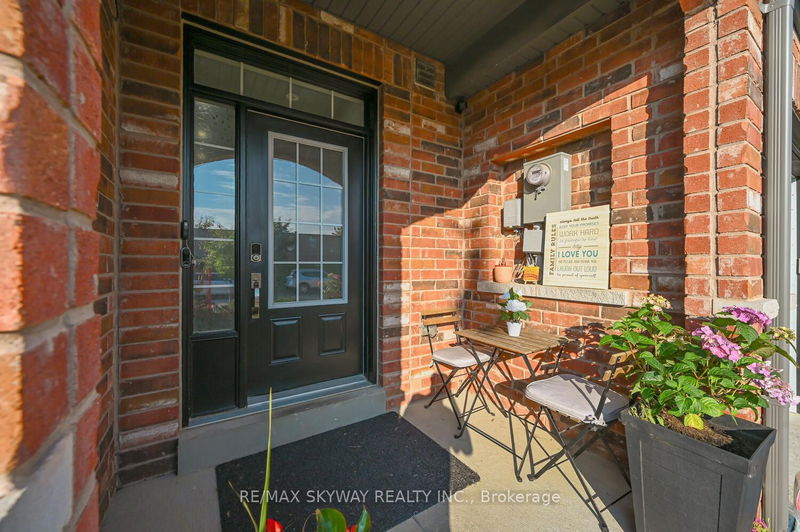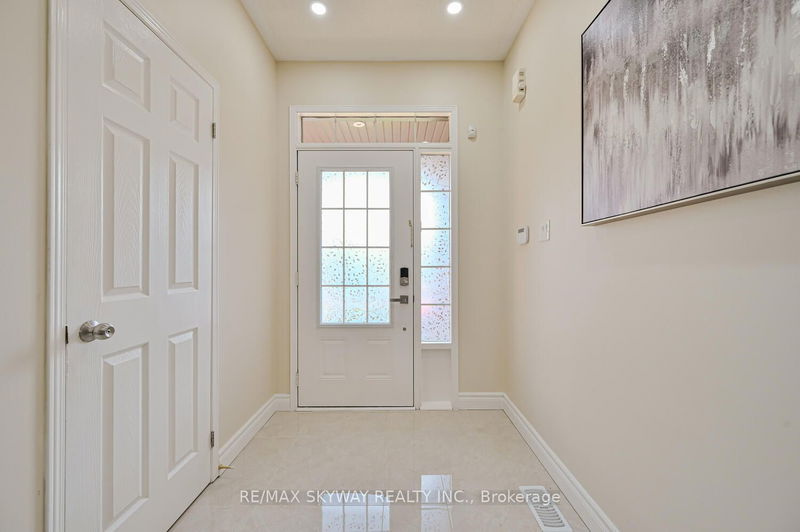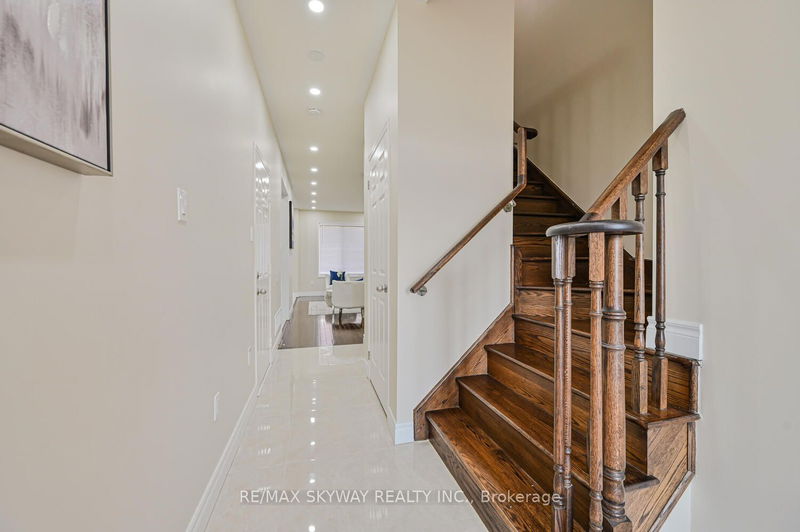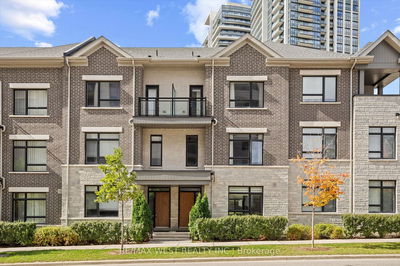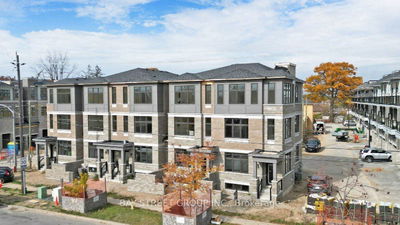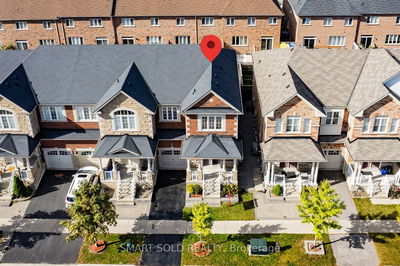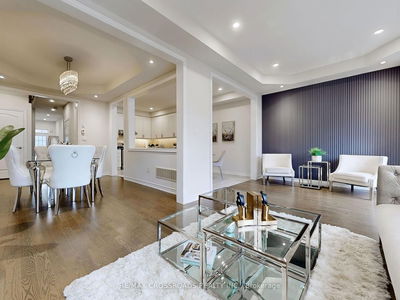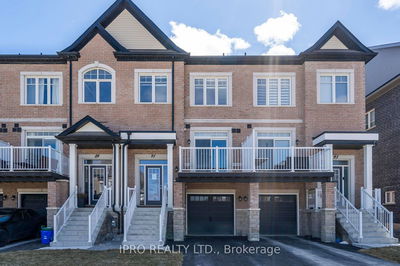166 Sussexvale
Sandringham-Wellington | Brampton
$899,000.00
Listed about 2 months ago
- 3 bed
- 4 bath
- - sqft
- 3.0 parking
- Att/Row/Twnhouse
Instant Estimate
$923,121
+$24,121 compared to list price
Upper range
$964,619
Mid range
$923,121
Lower range
$881,624
Property history
- Now
- Listed on Aug 14, 2024
Listed for $899,000.00
57 days on market
- Jul 18, 2024
- 3 months ago
Terminated
Listed for $969,000.00 • 25 days on market
Location & area
Schools nearby
Home Details
- Description
- Immaculately maintained, fully upgraded, freehold townhouse with 3 spacious bed,4 bath in prime location by Tribute Communities. Offering 9'Ceiling On Main Floor, hardwood floor & Oakstairs.Practical layout with combined living/dining overlooking the kitchen, with builder-finished basement featuring 4-piece bath & large window. Beautiful eat-in kitchen with S/S appliances opens to yard, ideal for dining/entertaining. The oversized master bedroom boasts a 5-piece ensuite and a walk-in closet. Freshly painted throughout, ready to move in. Recently renovated kitchen with high-quality quartz countertops & new porcelain tiles on main floor. Upgraded vanities in bathrooms, a pantry & new high-quality vinyl flooring in the basement. Upgraded with pot lights on both main floor& basement. Convenient entry from Garage to house & backyard. Enjoy privacy with no house in front. Ideally located within walking distance to Top
- Additional media
- -
- Property taxes
- $4,792.67 per year / $399.39 per month
- Basement
- Finished
- Year build
- 6-15
- Type
- Att/Row/Twnhouse
- Bedrooms
- 3 + 1
- Bathrooms
- 4
- Parking spots
- 3.0 Total | 1.0 Garage
- Floor
- -
- Balcony
- -
- Pool
- None
- External material
- Brick
- Roof type
- -
- Lot frontage
- -
- Lot depth
- -
- Heating
- Forced Air
- Fire place(s)
- N
- Main
- Living
- 20’3” x 8’12”
- Breakfast
- 10’0” x 8’1”
- Kitchen
- 10’12” x 7’7”
- 2nd
- Prim Bdrm
- 15’10” x 12’2”
- 2nd Br
- 14’0” x 9’9”
- 3rd Br
- 14’0” x 8’9”
- Laundry
- 5’1” x 5’1”
- Bsmt
- Rec
- 16’5” x 13’10”
Listing Brokerage
- MLS® Listing
- W9253764
- Brokerage
- RE/MAX SKYWAY REALTY INC.
Similar homes for sale
These homes have similar price range, details and proximity to 166 Sussexvale
