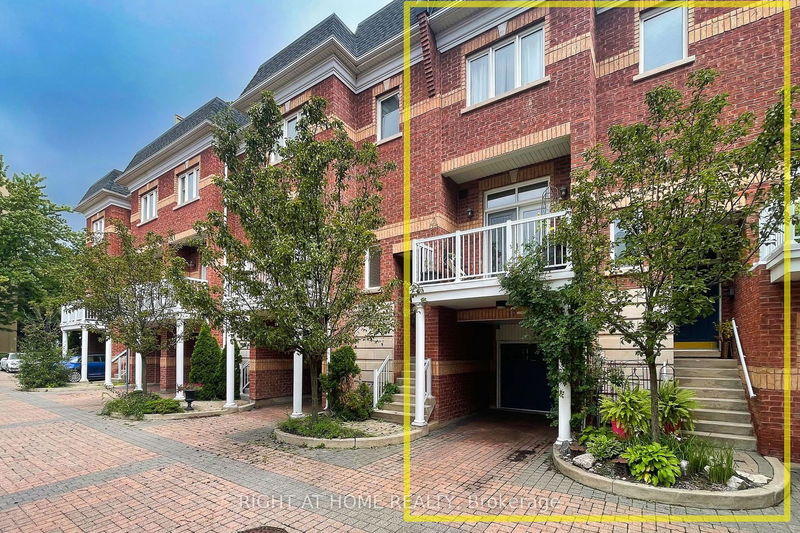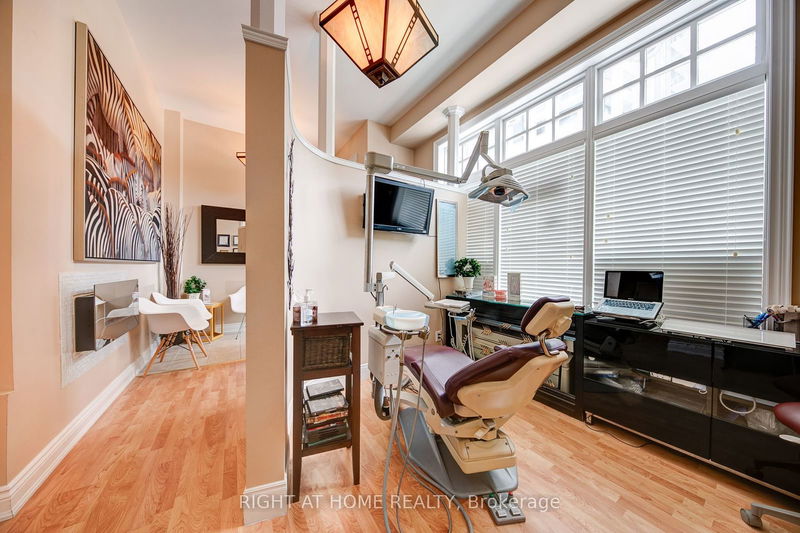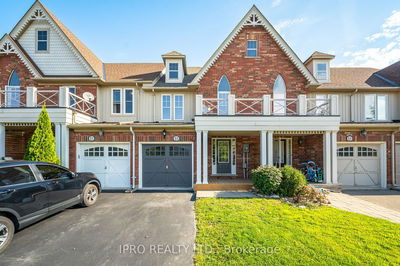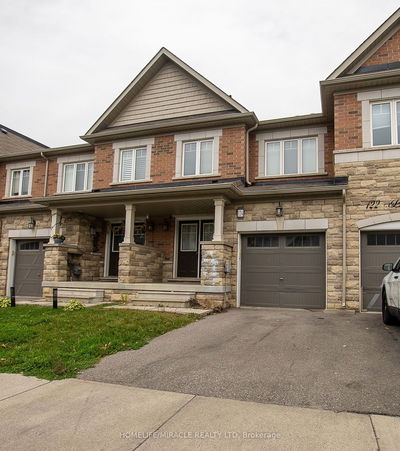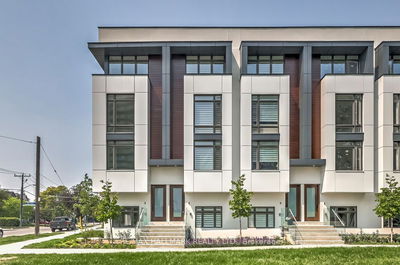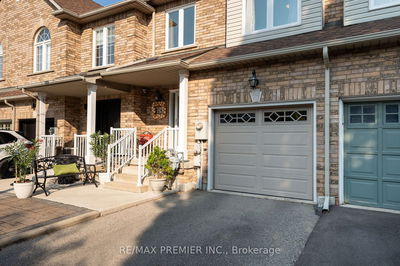10 - 120 Bronte
Bronte West | Oakville
$1,888,000.00
Listed about 2 months ago
- 3 bed
- 5 bath
- 2500-3000 sqft
- 2.0 parking
- Att/Row/Twnhouse
Instant Estimate
$1,867,472
-$20,528 compared to list price
Upper range
$2,030,315
Mid range
$1,867,472
Lower range
$1,704,629
Property history
- Now
- Listed on Aug 13, 2024
Listed for $1,888,000.00
55 days on market
- Feb 6, 2024
- 8 months ago
Expired
Listed for $1,888,000.00 • 6 months on market
- Sep 12, 2023
- 1 year ago
Expired
Listed for $1,899,000.00 • 4 months on market
Location & area
Schools nearby
Home Details
- Description
- Live upstairs and walk downstairs to work without going outside! Just a stroll away from restaurants, shops, marina, beach, and the Lake. 2836 sqft total finished space, consisting of approx. 1692 sqft of residential space + 600 sqft rooftop terrace + 472 sqft commercial street-level space + 660 sqft of finished space lower level. This beautiful townhome residence features 3 bedrooms, 2.5 baths, 9' ceiling on 2nd floor, gas fireplace, primary bedroom 4-Pc ensuite with separate shower, soaker tub & walk-in closet, 3rd-floor laundry, 2nd-floor balcony, and a spacious private rooftop terrace, inside access to garage & street-level commercial space. The street-level commercial space has excellent exposure on Bronte Rd & Lakeshore Rd W., 11' ceiling, and 2-Pc bath. Large, finished lower-level rooms share a 2-pc bath. Don't miss this opportunity to open your business and enjoy Bronte Village's vibrant lifestyle. Or live the Bronte Village lifestyle at your doorstep!
- Additional media
- -
- Property taxes
- $8,698.82 per year / $724.90 per month
- Basement
- Finished
- Basement
- Full
- Year build
- -
- Type
- Att/Row/Twnhouse
- Bedrooms
- 3
- Bathrooms
- 5
- Parking spots
- 2.0 Total | 1.0 Garage
- Floor
- -
- Balcony
- -
- Pool
- None
- External material
- Brick
- Roof type
- -
- Lot frontage
- -
- Lot depth
- -
- Heating
- Forced Air
- Fire place(s)
- Y
- 2nd
- Living
- 19’2” x 15’10”
- Kitchen
- 13’2” x 10’3”
- Dining
- 10’3” x 8’12”
- 3rd
- Prim Bdrm
- 16’7” x 10’12”
- 2nd Br
- 12’7” x 9’7”
- 3rd Br
- 10’10” x 9’3”
Listing Brokerage
- MLS® Listing
- W9253801
- Brokerage
- RIGHT AT HOME REALTY
Similar homes for sale
These homes have similar price range, details and proximity to 120 Bronte

