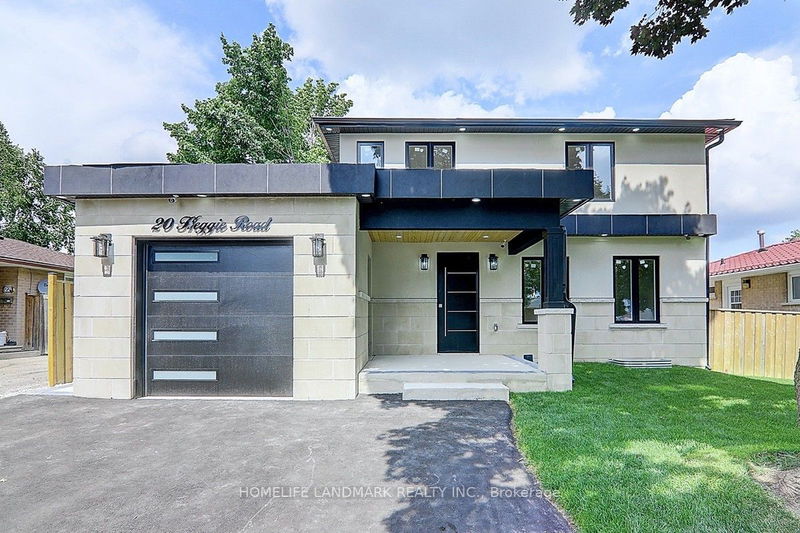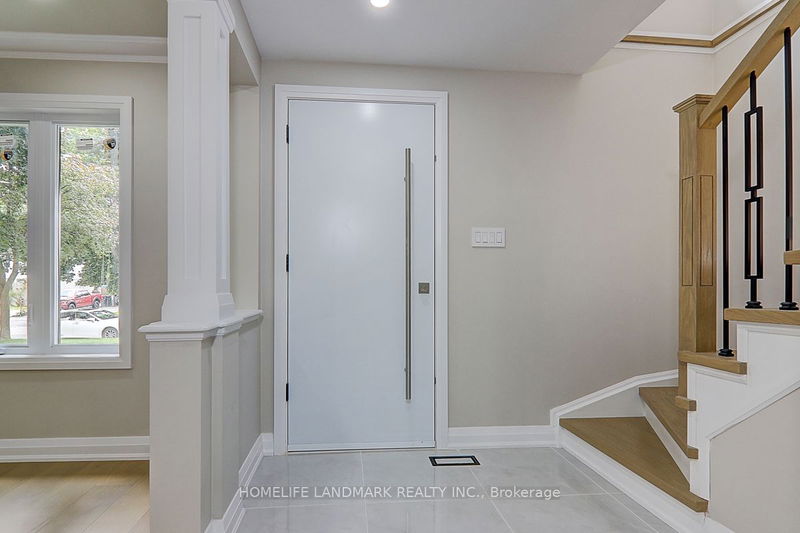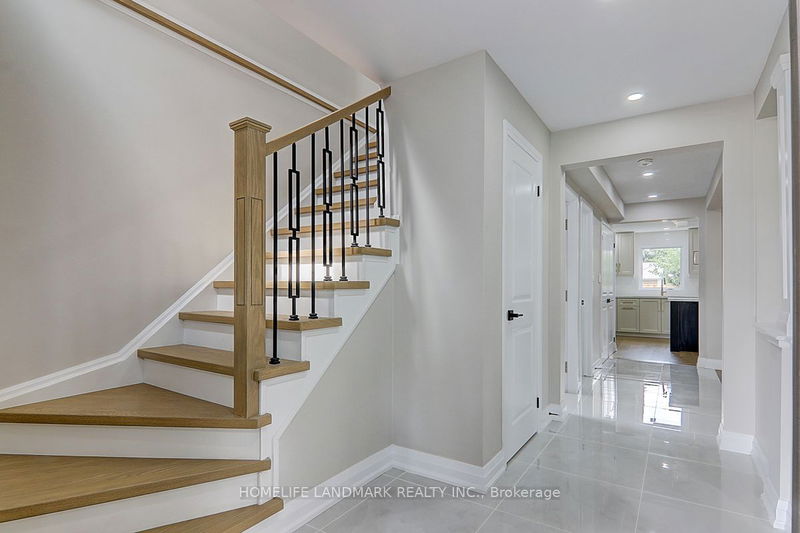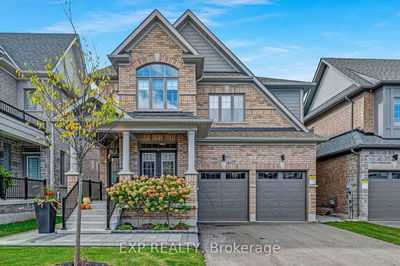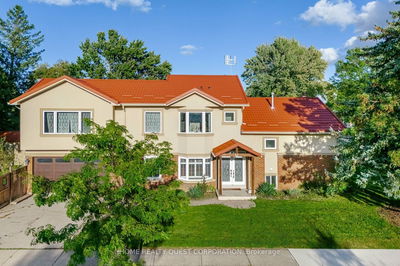20 Heggie
Madoc | Brampton
$1,459,998.00
Listed about 2 months ago
- 4 bed
- 5 bath
- - sqft
- 5.0 parking
- Detached
Instant Estimate
$1,256,291
-$203,707 compared to list price
Upper range
$1,360,929
Mid range
$1,256,291
Lower range
$1,151,653
Property history
- Aug 13, 2024
- 2 months ago
Price Change
Listed for $1,459,998.00 • 12 days on market
- Aug 3, 2024
- 2 months ago
Terminated
Listed for $1,519,998.00 • 10 days on market
Location & area
Schools nearby
Home Details
- Description
- Beautiful, Stunning, Fully Renovated 4+2 Bedrooms Detach House. New Windows, New Doors, New Roof, 2 New Kitchens, 2 Laundry Areas, Quartz Counter Tops, Pot Lights, New Fence, New 125Amp Upgraded Electrical Panel, Electrical Service Wire Upgrade, Upgraded Plumbing, Upgraded Insulation, Smoke Detectors Throughout, New Driveway, Walk-Out To Backyard. The Home Features A Legal Separate Unit Basement Apartment(2 Bedrooms) ,Locate In Centre Of Brampton.(Hwy410/Queen)
- Additional media
- https://www.tsstudio.ca/20-heggie-rd
- Property taxes
- $4,053.32 per year / $337.78 per month
- Basement
- Apartment
- Basement
- Finished
- Year build
- -
- Type
- Detached
- Bedrooms
- 4 + 2
- Bathrooms
- 5
- Parking spots
- 5.0 Total | 1.0 Garage
- Floor
- -
- Balcony
- -
- Pool
- None
- External material
- Stone
- Roof type
- -
- Lot frontage
- -
- Lot depth
- -
- Heating
- Forced Air
- Fire place(s)
- Y
- Main
- Living
- 14’8” x 10’11”
- Dining
- 14’8” x 10’11”
- Family
- 15’2” x 12’5”
- Kitchen
- 21’7” x 12’10”
- 2nd
- Prim Bdrm
- 15’4” x 12’1”
- 2nd Br
- 11’3” x 10’1”
- 3rd Br
- 10’9” x 10’3”
- 4th Br
- 10’9” x 8’7”
- Bsmt
- Prim Bdrm
- 9’11” x 17’8”
- 2nd Br
- 17’8” x 10’0”
- Breakfast
- 21’5” x 16’4”
- Kitchen
- 21’5” x 16’4”
Listing Brokerage
- MLS® Listing
- W9253064
- Brokerage
- HOMELIFE LANDMARK REALTY INC.
Similar homes for sale
These homes have similar price range, details and proximity to 20 Heggie

