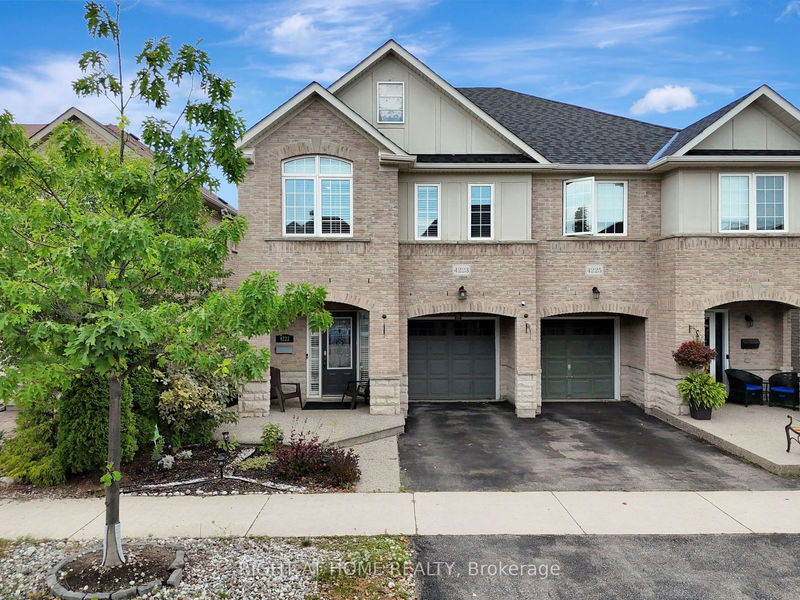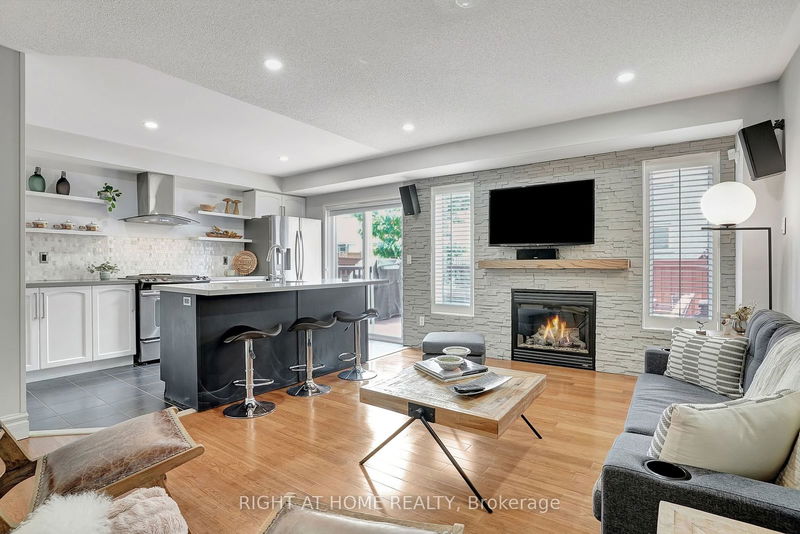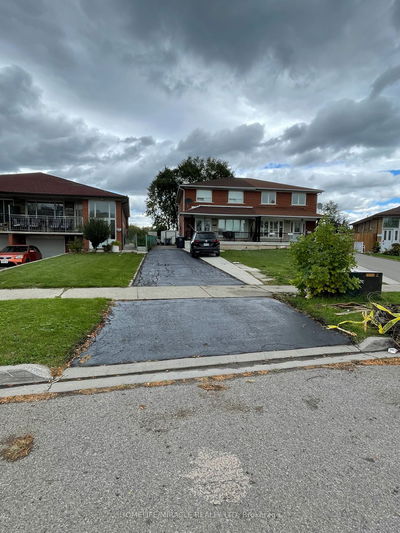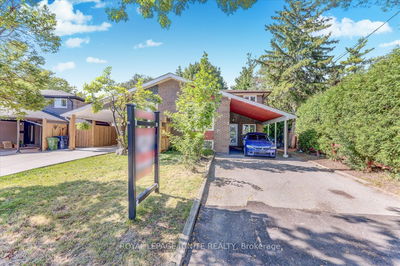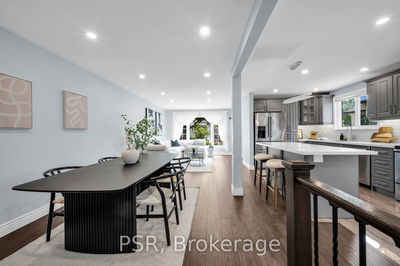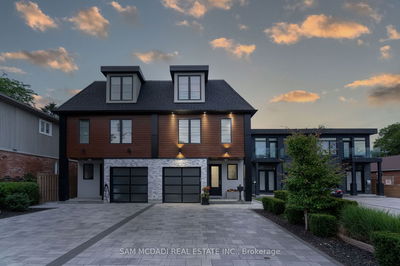4223 Cole
Alton | Burlington
$1,149,000.00
Listed about 2 months ago
- 4 bed
- 3 bath
- 1500-2000 sqft
- 3.0 parking
- Semi-Detached
Instant Estimate
$1,124,988
-$24,012 compared to list price
Upper range
$1,183,211
Mid range
$1,124,988
Lower range
$1,066,765
Property history
- Now
- Listed on Aug 13, 2024
Listed for $1,149,000.00
57 days on market
- Jul 30, 2023
- 1 year ago
Terminated
Listed for $1,149,900.00 • 5 days on market
- Jul 19, 2023
- 1 year ago
Leased
Listed for $4,000.00 • 27 days on market
- Jun 6, 2023
- 1 year ago
Terminated
Listed for $1,199,000.00 • about 2 months on market
Location & area
Schools nearby
Home Details
- Description
- Fabulous 4 bedroom/ 3 washroom semi-detached in the family-friendly neighborhood of Alton Village! The main floor offers an open concept family room with a beautiful stone feature wall with a gas fireplace, hardwood floors, pot lights, open to a modern upgraded kitchen w/ Corion countertops, stainless steel appliances and breakfast bar. Main floor also offers a separate large dining area. The laundry room is conveniently located on the main level. The Oak staircase with iron pickets leads to the upper level where you'll find 4 Spacious Bedrooms and a loft with a built in desk and cabinets perfect for a home office. The primary bedroom is complete with a walk-in closet & a 4-Piece ensuite. Three other bedrooms and an updated 3 pc washroom complete this level. The basement is finished with a recreational area and wet bar and plenty of storage space. The backyard is full fenced with a large deck and gas BBQ hook-up. This home also features a single car garage with space in the driveway to accommodate 2 additional cars. Enjoy all the amenities of nearby trails, shopping, high ranked schools, dining, rec centers & easy access to Hwys 407, 403 and QEW.
- Additional media
- https://unbranded.iguidephotos.com/4223_cole_crescent_burlington_on/
- Property taxes
- $4,746.85 per year / $395.57 per month
- Basement
- Finished
- Year build
- 6-15
- Type
- Semi-Detached
- Bedrooms
- 4
- Bathrooms
- 3
- Parking spots
- 3.0 Total | 1.0 Garage
- Floor
- -
- Balcony
- -
- Pool
- None
- External material
- Brick
- Roof type
- -
- Lot frontage
- -
- Lot depth
- -
- Heating
- Forced Air
- Fire place(s)
- Y
- Main
- Dining
- 12’3” x 5’3”
- Family
- 16’11” x 11’10”
- Kitchen
- 12’4” x 7’10”
- Prim Bdrm
- 14’9” x 14’5”
- 2nd
- 2nd Br
- 15’0” x 10’0”
- 3rd Br
- 10’10” x 9’5”
- 4th Br
- 10’5” x 9’9”
- Den
- 10’4” x 9’7”
- Bsmt
- Rec
- 18’6” x 16’9”
Listing Brokerage
- MLS® Listing
- W9253084
- Brokerage
- RIGHT AT HOME REALTY
Similar homes for sale
These homes have similar price range, details and proximity to 4223 Cole
