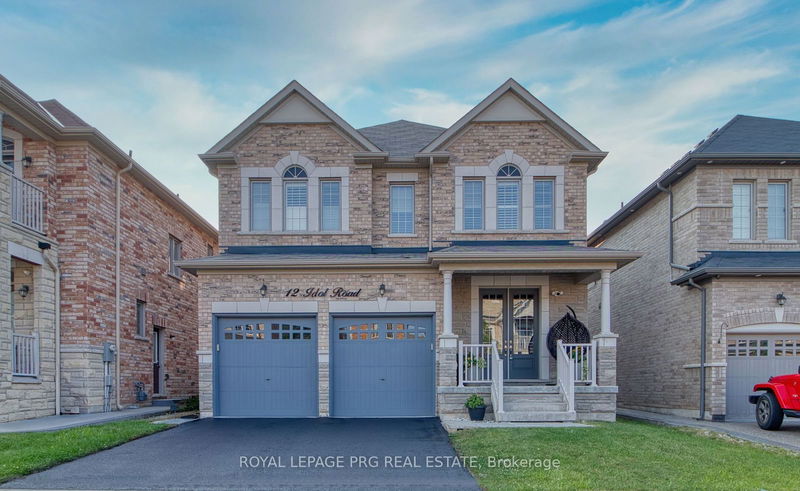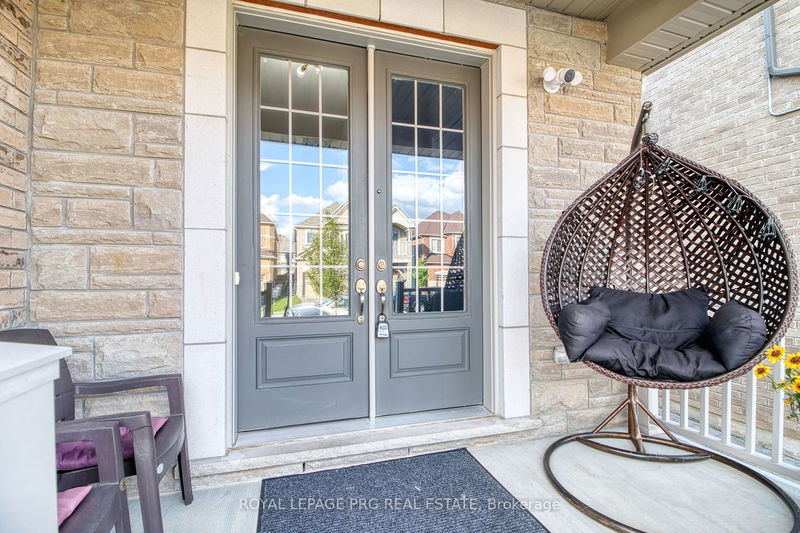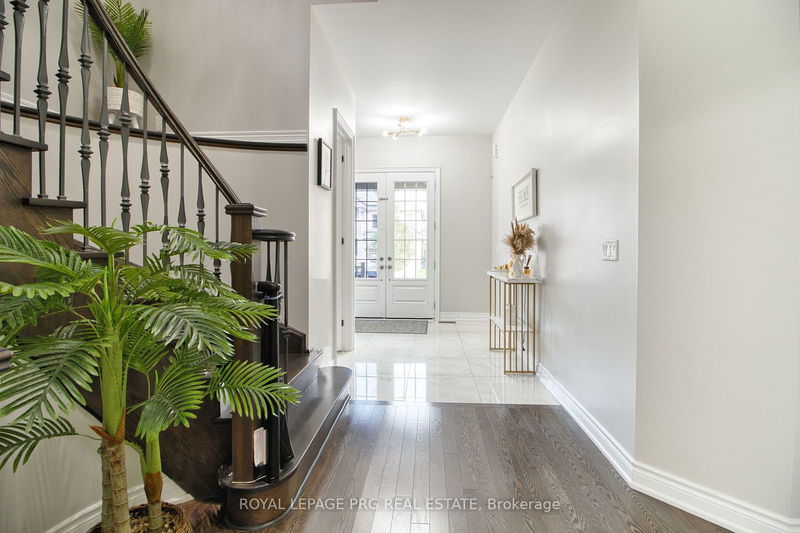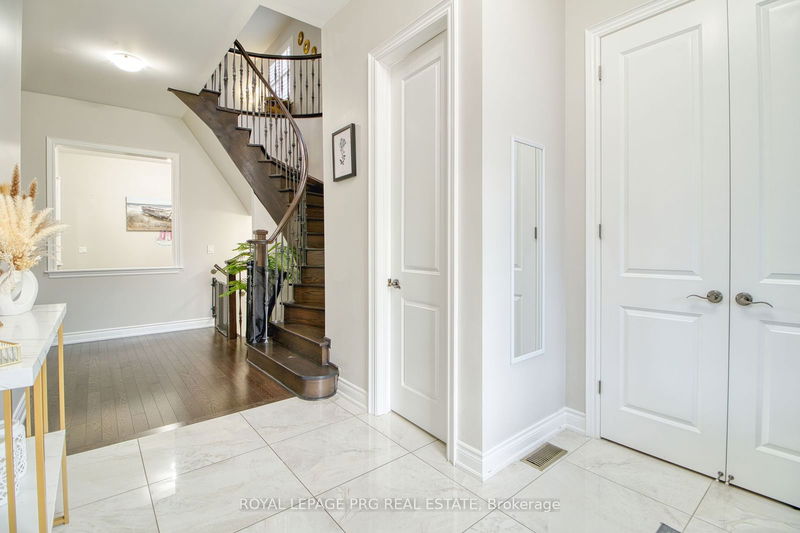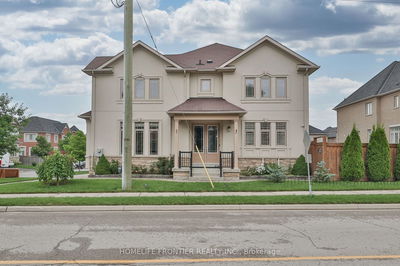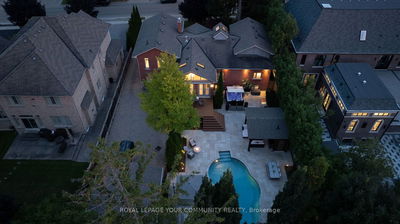12 Idol
Credit Valley | Brampton
$1,679,999.00
Listed about 2 months ago
- 4 bed
- 4 bath
- 3000-3500 sqft
- 6.0 parking
- Detached
Instant Estimate
$1,636,336
-$43,663 compared to list price
Upper range
$1,764,716
Mid range
$1,636,336
Lower range
$1,507,955
Property history
- Aug 13, 2024
- 2 months ago
Price Change
Listed for $1,679,999.00 • 29 days on market
- Jun 25, 2023
- 1 year ago
Leased
Listed for $4,500.00 • 20 days on market
Location & area
Schools nearby
Home Details
- Description
- Welcome to your Future home in the prestigious Preserve Credit Valley Community crafted in 2018. Nestled within one of Brampton's most esteemed subdivisions 4 Bedrooms Plus 2nd Family room on second floor / 3.5 Bath, Double Door Entry 10ft Smooth ceiling on Main Floor with upgraded 8 feet High doors, 9ft Ceiling in the basement, Separate living, Family & Dining with upgraded Hardwood floor, Oak Staircase, Custom Fireplace, Custom Kitchen With Upgraded tall cabinets with glass on top with step Crown Molding reaching the Ceiling. Custom Quartz Counter Tops &Backsplash, Build In Appliances High End S/S Appliances, Chimney Hood fan, Quartz Countertops, Centre island & Ceramic 24' tile floor,200 Amp Electrical system. Basement Separate Entrance by Builder. The City Permit & Drawing ready for basement, 3 bed, 2 bath & a private laundry. Extended Height of Garage Ceiling and Doors.
- Additional media
- -
- Property taxes
- $8,106.00 per year / $675.50 per month
- Basement
- Sep Entrance
- Year build
- 6-15
- Type
- Detached
- Bedrooms
- 4
- Bathrooms
- 4
- Parking spots
- 6.0 Total | 2.0 Garage
- Floor
- -
- Balcony
- -
- Pool
- None
- External material
- Brick
- Roof type
- -
- Lot frontage
- -
- Lot depth
- -
- Heating
- Forced Air
- Fire place(s)
- Y
- Main
- Kitchen
- 12’0” x 7’10”
- Breakfast
- 12’0” x 8’12”
- Living
- 10’12” x 12’0”
- Dining
- 12’0” x 12’6”
- Family
- 16’1” x 12’0”
- 2nd
- Family
- 9’12” x 10’6”
- Prim Bdrm
- 12’12” x 19’3”
- 2nd Br
- 12’0” x 13’6”
- 3rd Br
- 14’0” x 13’6”
- 4th Br
- 10’12” x 11’7”
Listing Brokerage
- MLS® Listing
- W9253142
- Brokerage
- ROYAL LEPAGE PRG REAL ESTATE
Similar homes for sale
These homes have similar price range, details and proximity to 12 Idol
