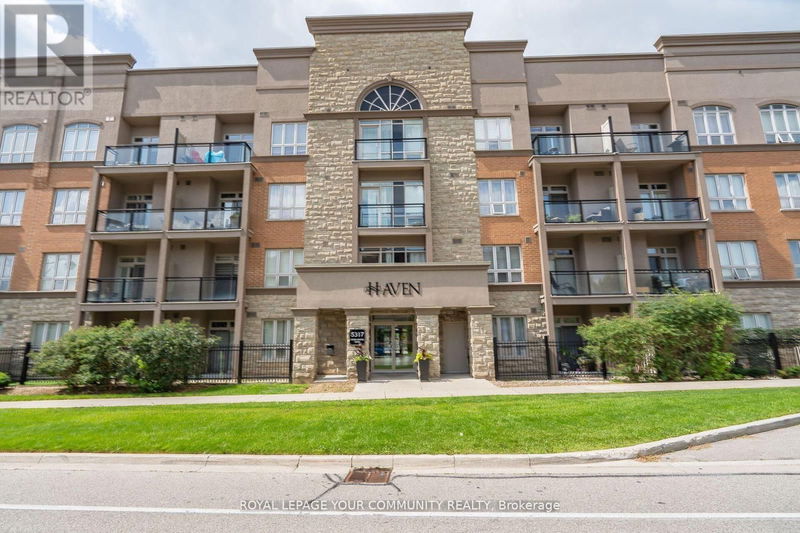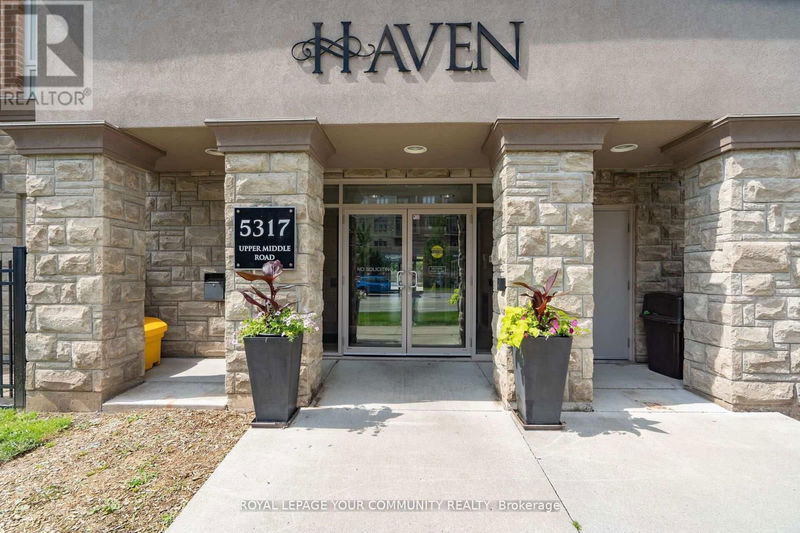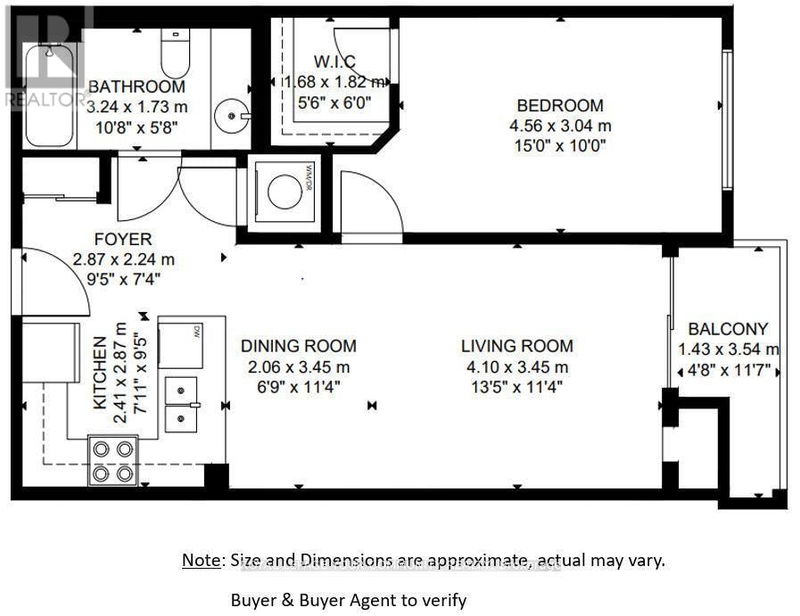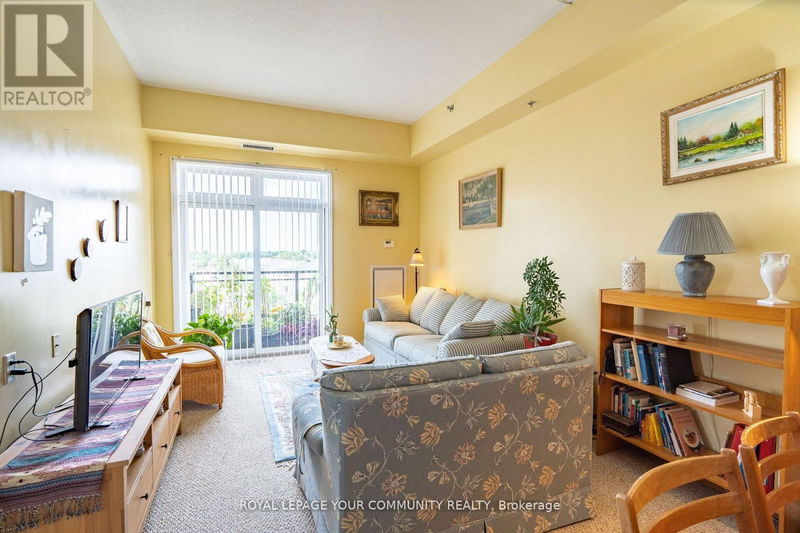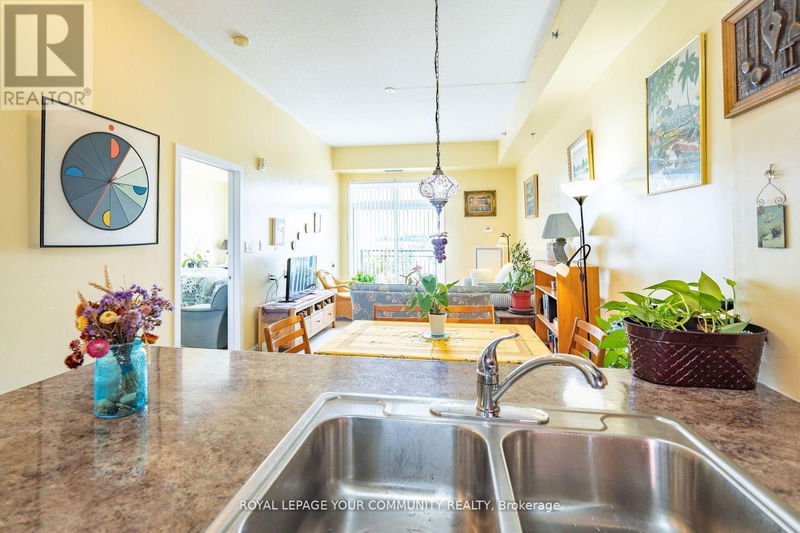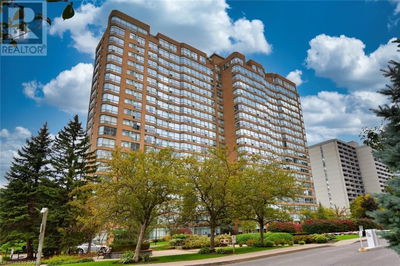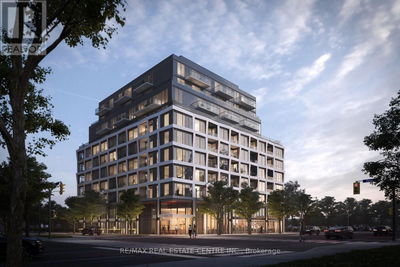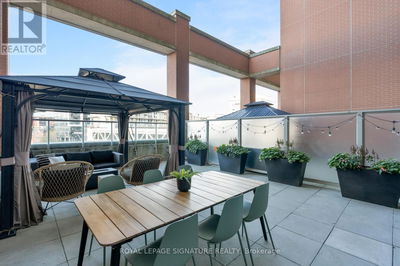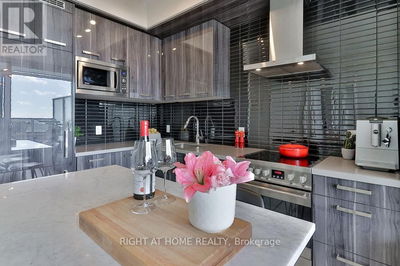PH-402 - 5317 Upper Middle
Orchard | Burlington (Orchard)
$540,000.00
Listed about 2 months ago
- 1 bed
- 1 bath
- - sqft
- 1 parking
- Single Family
Property history
- Now
- Listed on Aug 14, 2024
Listed for $540,000.00
57 days on market
Location & area
Schools nearby
Home Details
- Description
- PH-402 at the 'HAVEN' a Low-rise Condominium nestled in Burlington's coveted Orchard community. Steps away to the daily convenience, public transit, 2 GO Stations. 745 SF Penthouse-402, One Bedroom and 1 Bath, in-suite laundry, One Parking and 1 Locker. A smart floor-plan layout, with no wasted space of 745 SF living space which incl. open balcony; 9 ft Ceiling and Large windows bring in natural daylights. A supersized bedroom has a walk-in closet, with a space for a work area, or a space for a Junior size bed. A kitchen with a double sink, plenty cabinetry and breakfast bar. A well-maintained building with fabulous amenities offers an exercise room, a Rooftop Garden Terrace with view of Escarpment, BBQ, putting green, terraces for private gatherings or parties, or just a picnic vibe, ample Visitor Parking. Good neighbouhood. A Place to Call Home! *See the Virtual Tour, Floor Plan, and Detail* **** EXTRAS **** 745 Sq.Ft. PENTHOUSE IN A PRIME NEIGHBOURHOOD IN BURLINGTON, STEPS AWAY TO THE DAILY CONVINIENCES, BT-BUSES & 2 GO-STATIONS, EASY ACCESS TO MAJOR HIGHWAYS. A WELL MAINTAINED BUILDING, AMPLE VISITOR PARKINGS , AND FABULOUS AMENITIES. (id:39198)
- Additional media
- https://view.tours4listings.com/cp/5317-upper-middle-road-burlington/
- Property taxes
- $2,581.18 per year / $215.10 per month
- Condo fees
- $580.18
- Basement
- -
- Year build
- -
- Type
- Single Family
- Bedrooms
- 1
- Bathrooms
- 1
- Pet rules
- -
- Parking spots
- 1 Total
- Parking types
- Underground
- Floor
- Carpeted, Ceramic
- Balcony
- -
- Pool
- -
- External material
- Concrete | Brick
- Roof type
- -
- Lot frontage
- -
- Lot depth
- -
- Heating
- Heat Pump, Natural gas
- Fire place(s)
- -
- Locker
- -
- Building amenities
- Storage - Locker, Exercise Centre, Visitor Parking
- Main level
- Living room
- 13’9” x 11’2”
- Dining room
- 11’5” x 6’11”
- Kitchen
- 9’1” x 8’3”
- Primary Bedroom
- 14’11” x 10’0”
- Other
- 10’6” x 4’4”
Listing Brokerage
- MLS® Listing
- W9253362
- Brokerage
- ROYAL LEPAGE YOUR COMMUNITY REALTY
Similar homes for sale
These homes have similar price range, details and proximity to 5317 Upper Middle
