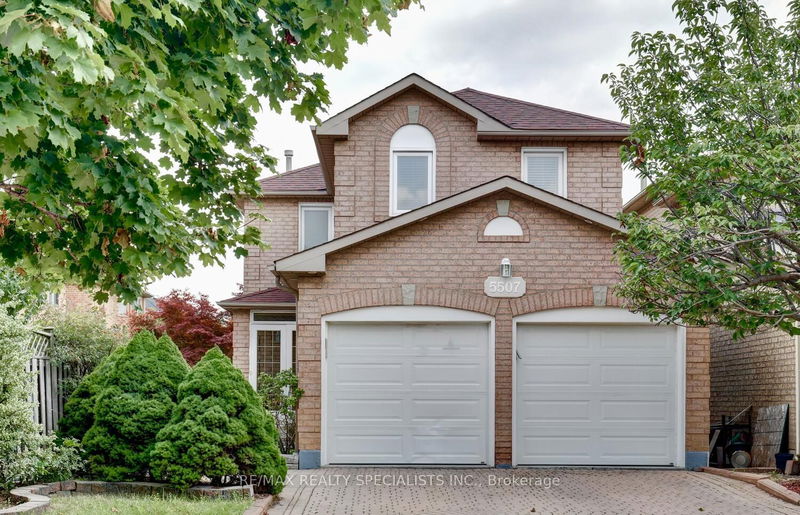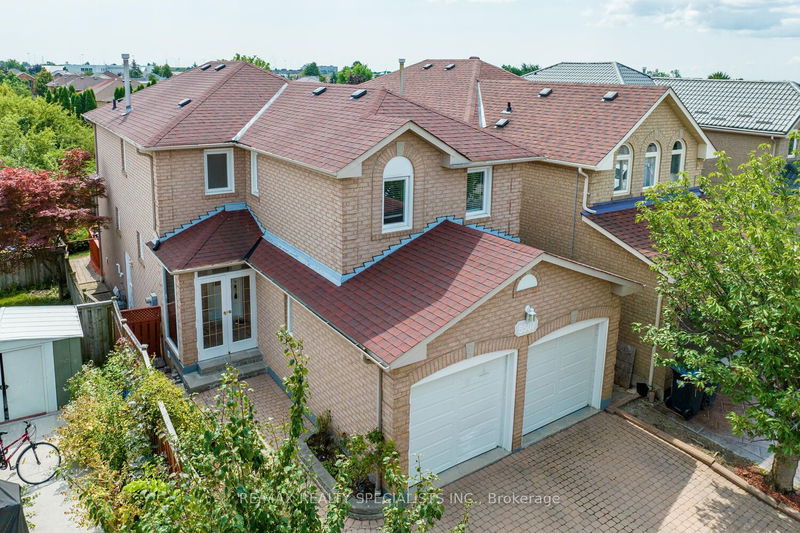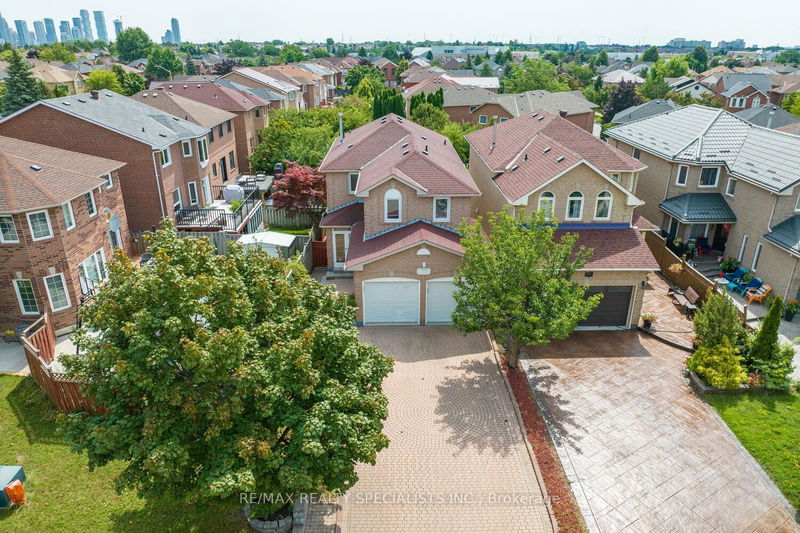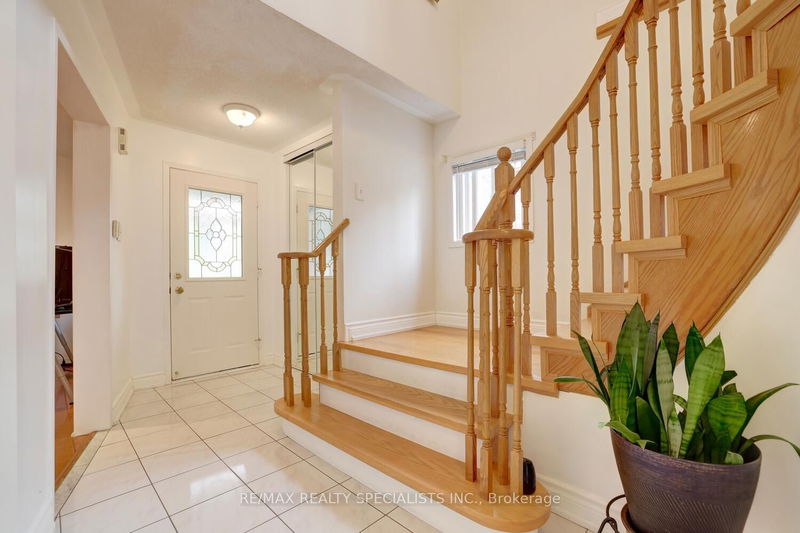5507 Flatford
East Credit | Mississauga
$1,475,000.00
Listed about 2 months ago
- 4 bed
- 4 bath
- 2000-2500 sqft
- 6.0 parking
- Detached
Instant Estimate
$1,431,964
-$43,036 compared to list price
Upper range
$1,557,365
Mid range
$1,431,964
Lower range
$1,306,564
Property history
- Now
- Listed on Aug 14, 2024
Listed for $1,475,000.00
54 days on market
- Apr 29, 2024
- 5 months ago
Terminated
Listed for $1,520,000.00 • 2 months on market
- Apr 19, 2024
- 6 months ago
Terminated
Listed for $1,590,000.00 • 10 days on market
Location & area
Schools nearby
Home Details
- Description
- Stunning 7 bedroom East Credit home with thousands spent on upgrades and nestled on a 128 foot deep lot with a separate side entrance leading to a 3 bedroom apartment. Spacious open concept Living/Dining Room area with newer hardwood floors and pot lighting. Updated kitchen with granite counter tops, under mount sink, ceramic floors, stainless steel fridge/oven/exhaust hood and walk-out to a 3 tiered deck. Main floor family room with gas fireplace and newer hardwood floors. Updated 2 piece powder room with pedestal sink and a convenient covered front entrance porch area. Newer hardwood floors throughout all bedrooms with large closets, 2nd floor laundry, and an updated main 4 piece bathroom. Primary bedroom retreat with walk-in closet and 4 piece en-suite with quartz counter tops. Finished basement with 3 bedrooms, large back above grade windows, Living Area with gas fireplace, 4 piece bathroom, 2nd laundry, 2nd kitchen with ceramic backsplash and fridge/stove. Features newer windows, roof, furnace, and air-conditioning. Great curb appeal with large interlocking driveway and walkway leading to a fully fenced backyard.
- Additional media
- https://tours.jmacphotography.ca/2269055?idx=1
- Property taxes
- $6,232.00 per year / $519.33 per month
- Basement
- Apartment
- Basement
- Sep Entrance
- Year build
- -
- Type
- Detached
- Bedrooms
- 4 + 3
- Bathrooms
- 4
- Parking spots
- 6.0 Total | 2.0 Garage
- Floor
- -
- Balcony
- -
- Pool
- None
- External material
- Brick
- Roof type
- -
- Lot frontage
- -
- Lot depth
- -
- Heating
- Forced Air
- Fire place(s)
- Y
- Main
- Living
- 14’1” x 12’3”
- Dining
- 9’11” x 8’5”
- Kitchen
- 10’11” x 9’11”
- Breakfast
- 9’11” x 6’7”
- Family
- 15’9” x 11’1”
- 2nd
- Prim Bdrm
- 15’8” x 13’4”
- 2nd Br
- 10’3” x 9’11”
- 3rd Br
- 10’1” x 9’11”
- 4th Br
- 14’1” x 11’8”
- Bsmt
- Living
- 13’8” x 8’12”
- Kitchen
- 10’11” x 9’9”
- Br
- 10’1” x 9’8”
Listing Brokerage
- MLS® Listing
- W9254509
- Brokerage
- RE/MAX REALTY SPECIALISTS INC.
Similar homes for sale
These homes have similar price range, details and proximity to 5507 Flatford









