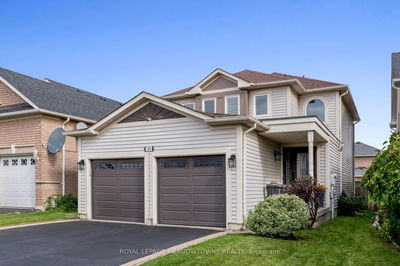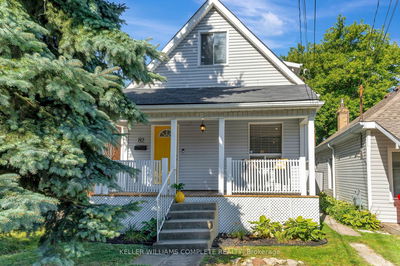567 Kingswood
LaSalle | Burlington
$1,250,000.00
Listed about 2 months ago
- 3 bed
- 2 bath
- 1100-1500 sqft
- 7.0 parking
- Detached
Instant Estimate
$1,176,385
-$73,615 compared to list price
Upper range
$1,311,922
Mid range
$1,176,385
Lower range
$1,040,849
Property history
- Now
- Listed on Aug 14, 2024
Listed for $1,250,000.00
56 days on market
Location & area
Schools nearby
Home Details
- Description
- This charming and completely transformed bungalow perfectly balances classic appeal with modern amenities. Featuring 3+2 bedrooms and 2 full bathrooms, it offers ample space for families of all sizes. The open-concept main level enhances the flow of the home, complimented by two fully-equipped kitchens with quartz countertops, making it ideal for multi-generational living or entertaining guests. Situated on a nicely landscaped mature 70x90 corner lot, the property features a picturesque white picket fence and a serene pergola with a private sitting areaperfect for outdoor relaxation and gatherings. The extra-large detached double-car garage provides generous vehicle storage and ample room for hobbies and projects. Additional highlights include two convenient laundry setups on both the main and lower levels and a separate entrance for the lower-level suite, offering privacy and flexibility. Dont miss this exceptional opportunity to own a home that combines style, functionality, and a welcoming atmosphere.
- Additional media
- https://tours.vogelcreative.ca/567kingswoodplace
- Property taxes
- $4,150.00 per year / $345.83 per month
- Basement
- Finished
- Basement
- Full
- Year build
- 51-99
- Type
- Detached
- Bedrooms
- 3 + 2
- Bathrooms
- 2
- Parking spots
- 7.0 Total | 2.0 Garage
- Floor
- -
- Balcony
- -
- Pool
- None
- External material
- Brick
- Roof type
- -
- Lot frontage
- -
- Lot depth
- -
- Heating
- Forced Air
- Fire place(s)
- Y
- Main
- Foyer
- 5’8” x 4’9”
- Living
- 14’6” x 9’8”
- Dining
- 14’6” x 9’8”
- Kitchen
- 14’12” x 9’6”
- Br
- 11’4” x 10’6”
- 2nd Br
- 11’4” x 10’7”
- 3rd Br
- 7’7” x 5’1”
- Bsmt
- Family
- 12’2” x 11’6”
- Kitchen
- 10’1” x 10’5”
- 4th Br
- 11’10” x 15’10”
- 5th Br
- 9’7” x 15’10”
- Cold/Cant
- 6’12” x 3’9”
Listing Brokerage
- MLS® Listing
- W9254572
- Brokerage
- ROYAL LEPAGE STATE REALTY
Similar homes for sale
These homes have similar price range, details and proximity to 567 Kingswood









