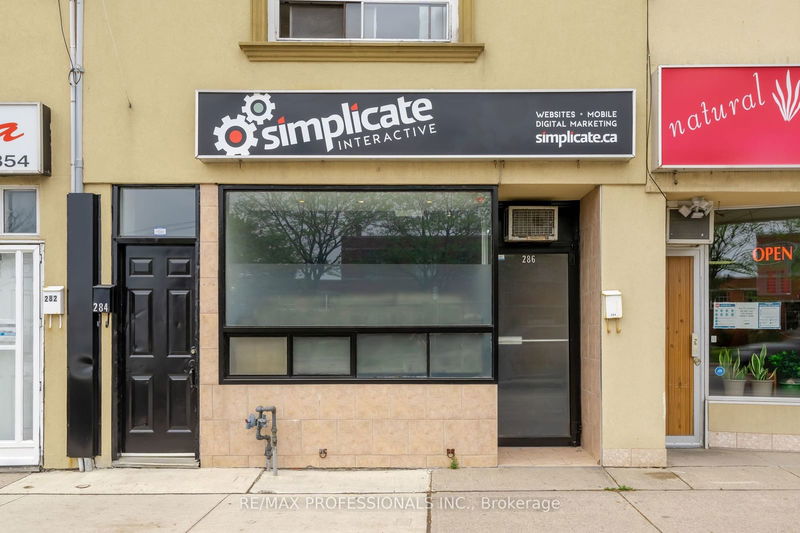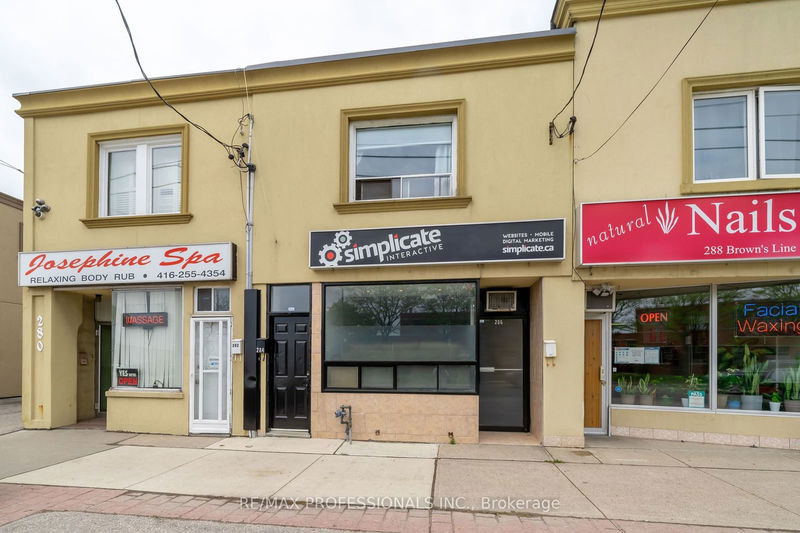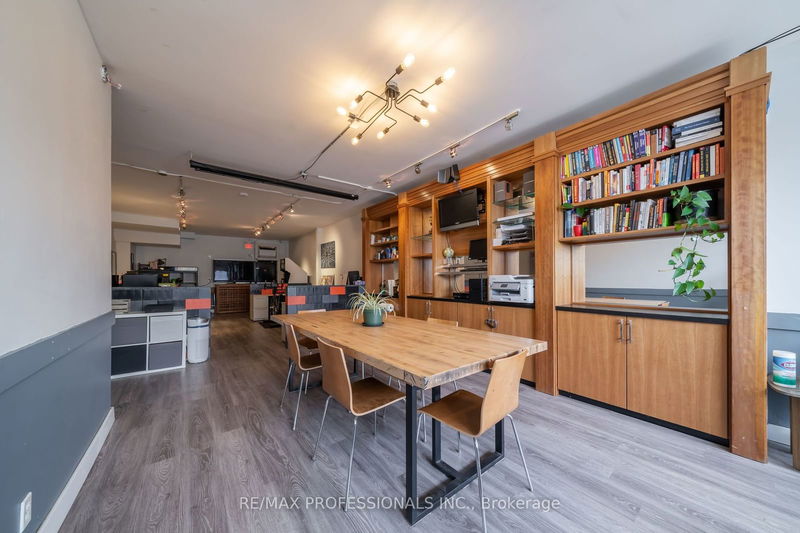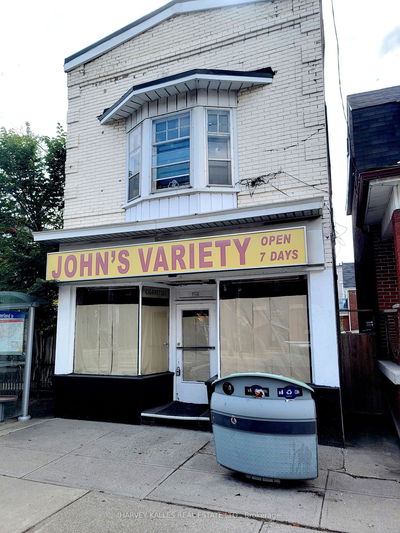284 Brown's
Alderwood | Toronto
$1,099,000.00
Listed about 2 months ago
- 2 bed
- 4 bath
- - sqft
- 2.0 parking
- Store W/Apt/Office
Instant Estimate
$1,241,127
+$142,127 compared to list price
Upper range
$1,477,985
Mid range
$1,241,127
Lower range
$1,004,268
Property history
- Aug 14, 2024
- 2 months ago
Sold conditionally
Listed for $1,099,000.00 • on market
Sold for
Listed for $1,149,000.00 • on market
- Jul 5, 2022
- 2 years ago
Expired
Listed for $1,149,000.00 • 4 months on market
Location & area
Schools nearby
Home Details
- Description
- Great Commercial/Residential Space In Prime Alderwood. Tons Of Potential Here For Live/Work Uses Or For Investors.Storefront Exposure On Browns Line W/Lots Of Off Street Shared Parking In The Front And Private Parking In The Rear ForEmployee/Tenant/Owner. Lots Of Permitted Uses. Previously Bar/Cafe Currently Office Space, Easy To Modify/Personalize With No InteriorWalls. Main Floor Features Custom Built In Cabinetry, Wet Bar, Newer Laminate Flooring, Access To Great Private Fully Fenced Backyard AndRear Parking-Rare For This Kind Of Property. Full Size Basement W/Sep Entrance For Storage Or Additional Usable Space, Two Bathrooms AndAdditional Shower Cubicle. Upper Level Features A Large, Clean, Well Maintained And Easily Rentable 2 Bed Unit W/Open PlanLiving/Dining/Kitchen, Rear Deck, Upgraded Electrical&Lighting, Access To Back Yard And Parking As Well As Direct Street Access W/SeparatelyMetered Hydro. Very Versatile Building Ready For Your Own Use!
- Additional media
- https://s-j-estate-photos.seehouseat.com/public/vtour/display/2006593?idx=1#!/
- Property taxes
- $5,973.00 per year / $497.75 per month
- Basement
- Finished
- Basement
- Sep Entrance
- Year build
- -
- Type
- Store W/Apt/Office
- Bedrooms
- 2
- Bathrooms
- 4
- Parking spots
- 2.0 Total
- Floor
- -
- Balcony
- -
- Pool
- None
- External material
- Brick
- Roof type
- -
- Lot frontage
- -
- Lot depth
- -
- Heating
- Water
- Fire place(s)
- N
- Main
- Office
- 16’1” x 48’11”
- 2nd
- Prim Bdrm
- 9’6” x 12’7”
- 2nd Br
- 9’6” x 13’4”
- Kitchen
- 10’2” x 11’5”
- Living
- 10’4” x 16’4”
- Dining
- 10’4” x 16’4”
- Bathroom
- 5’5” x 7’9”
Listing Brokerage
- MLS® Listing
- W9254845
- Brokerage
- RE/MAX PROFESSIONALS INC.
Similar homes for sale
These homes have similar price range, details and proximity to 284 Brown's









