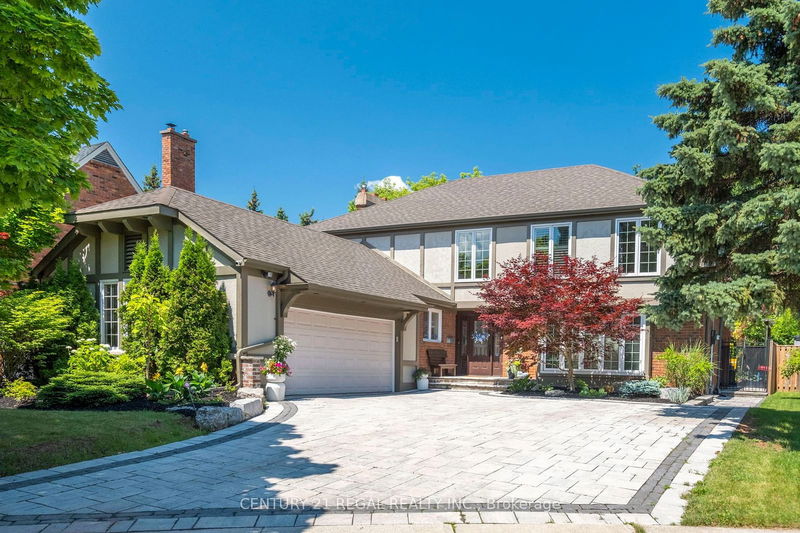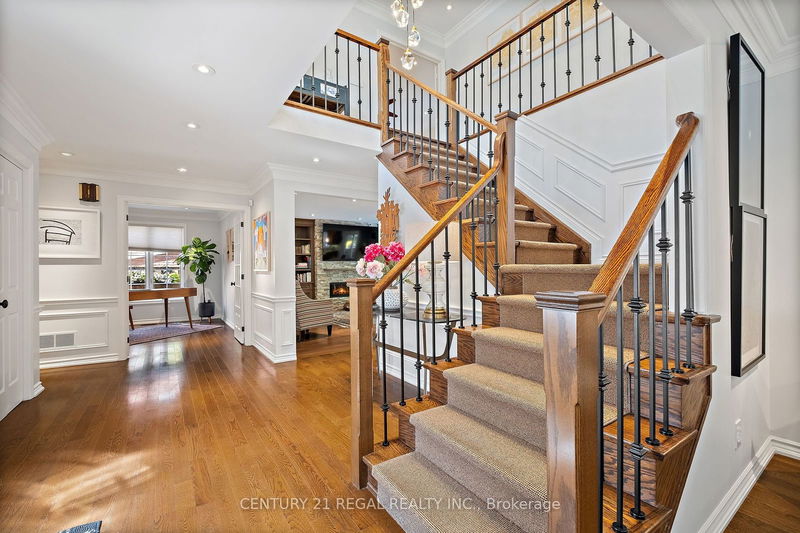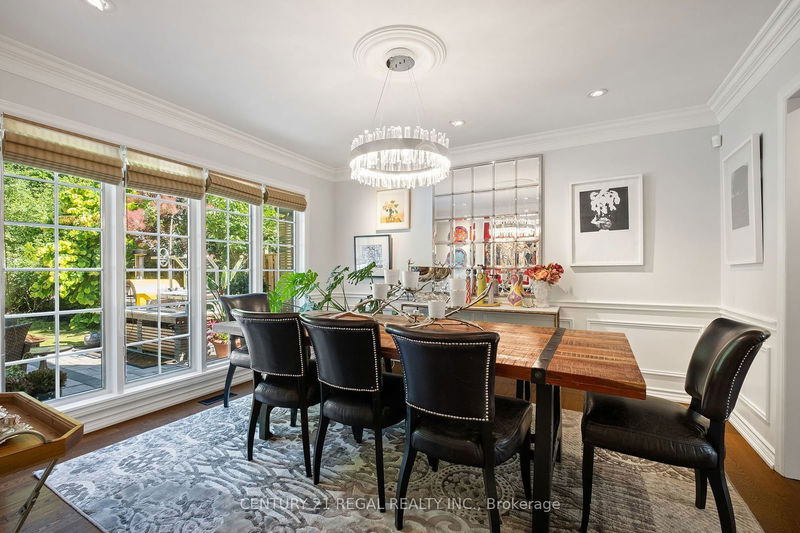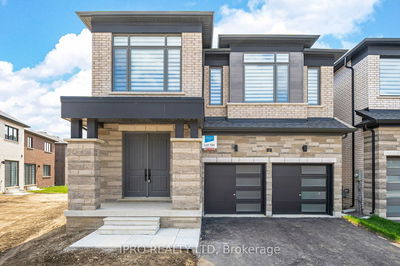1071 Rockcliffe
Glen Abbey | Oakville
$2,499,000.00
Listed about 2 months ago
- 4 bed
- 4 bath
- 3000-3500 sqft
- 6.0 parking
- Detached
Instant Estimate
$2,485,276
-$13,724 compared to list price
Upper range
$2,806,154
Mid range
$2,485,276
Lower range
$2,164,399
Property history
- Now
- Listed on Aug 14, 2024
Listed for $2,499,000.00
54 days on market
- Jun 27, 2024
- 3 months ago
Terminated
Listed for $2,549,000.00 • about 2 months on market
Location & area
Schools nearby
Home Details
- Description
- Welcome to 1071 Rockcliffe Court, Oakville a stunning, updated 4+1 bedroom executive home located in the highly sought-after Glen Abbey neighborhood. This residence is nestled on a quiet, child-friendly cul-de-sac, offering both luxury and tranquility. Inside, the home boasts a massive master retreat featuring a walk-in closet and a spa-like ensuite. This elegant bathroom is equipped with double sinks and an air soaker bathtub, creating a perfect escape for relaxation. The kitchen is a chefs dream, featuring maple cabinetry, granite countertops, stainless steel appliances, a pantry, and a breakfast area that opens to the patio. Its an ideal space for family meals and entertaining. Adjacent to the kitchen, the family room is both inviting and stylish, complete with built-in cabinetry and a linear gas fireplace framed by a ledge rock surround. The professionally finished basement is open concept, offering new broadloom, updated windows, a fifth bedroom that can double as a fitness room, and a full bathroom. This space is perfect for guests or additional family activities. The exterior of the home is equally impressive. The rear yard is an oasis backing onto Glen Oak Creek Trail, featuring an interlock stone patio and an inground saltwater pool perfect for outdoor entertaining and relaxation. This exceptional property offers the best in luxury living in Glen Abbey. Don't miss your chance to call 1071 Rockcliffe Court home!
- Additional media
- https://listings.realestatephoto360.ca/videos/01905506-30c0-72ee-b81d-a537bca9c52a
- Property taxes
- $9,231.51 per year / $769.29 per month
- Basement
- Finished
- Year build
- 31-50
- Type
- Detached
- Bedrooms
- 4 + 1
- Bathrooms
- 4
- Parking spots
- 6.0 Total | 2.0 Garage
- Floor
- -
- Balcony
- -
- Pool
- Inground
- External material
- Brick
- Roof type
- -
- Lot frontage
- -
- Lot depth
- -
- Heating
- Forced Air
- Fire place(s)
- Y
- Main
- Living
- 18’12” x 14’12”
- Dining
- 12’0” x 12’0”
- Kitchen
- 10’12” x 12’0”
- Breakfast
- 8’0” x 12’0”
- Family
- 14’0” x 18’12”
- Office
- 10’0” x 8’0”
- 2nd
- Prim Bdrm
- 14’12” x 20’0”
- 2nd Br
- 10’12” x 8’12”
- 3rd Br
- 10’12” x 12’12”
- 4th Br
- 10’12” x 12’12”
- Bsmt
- Rec
- 31’12” x 12’0”
- Games
- 31’12” x 12’0”
Listing Brokerage
- MLS® Listing
- W9254846
- Brokerage
- CENTURY 21 REGAL REALTY INC.
Similar homes for sale
These homes have similar price range, details and proximity to 1071 Rockcliffe









