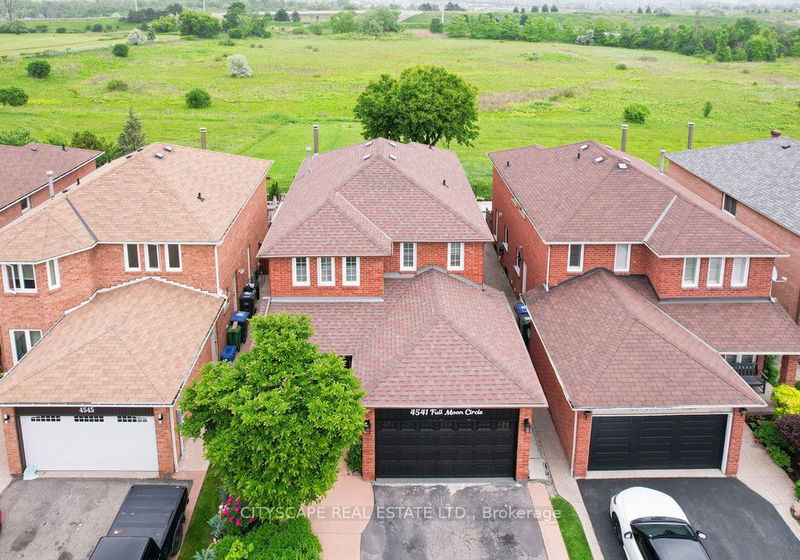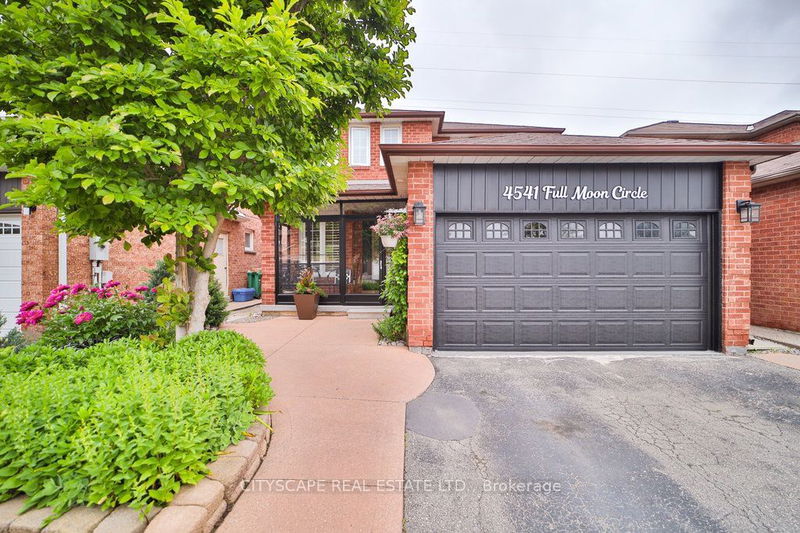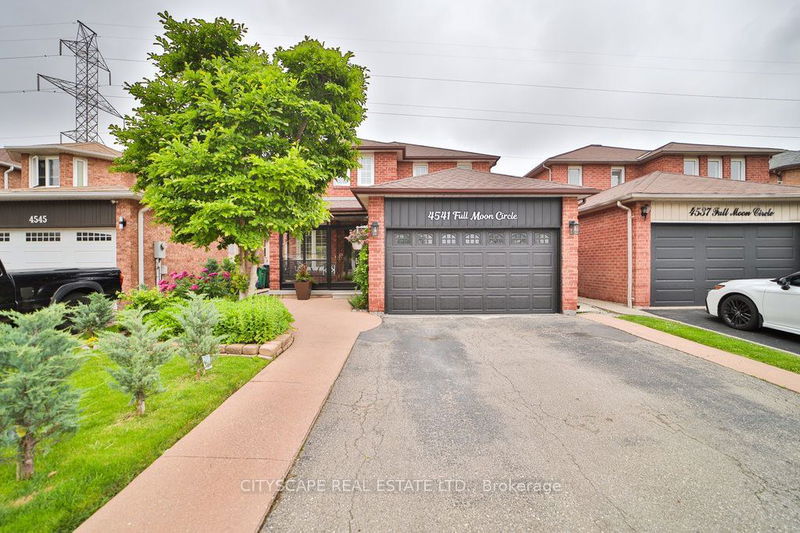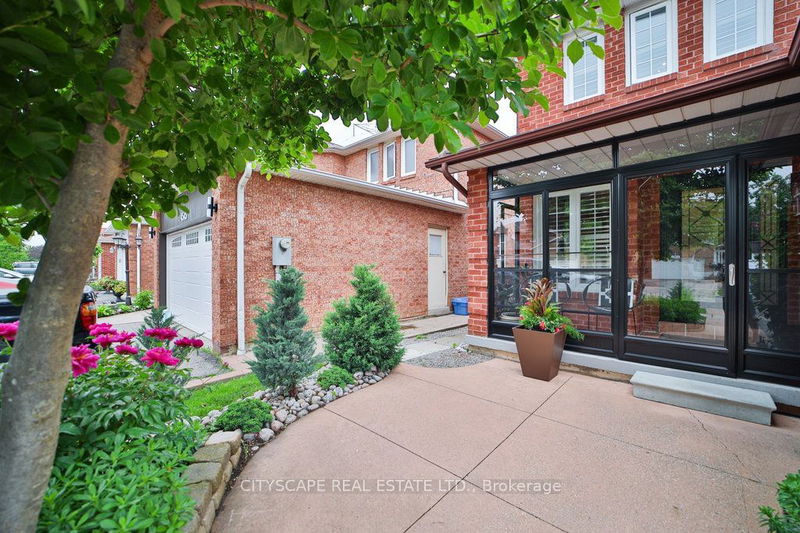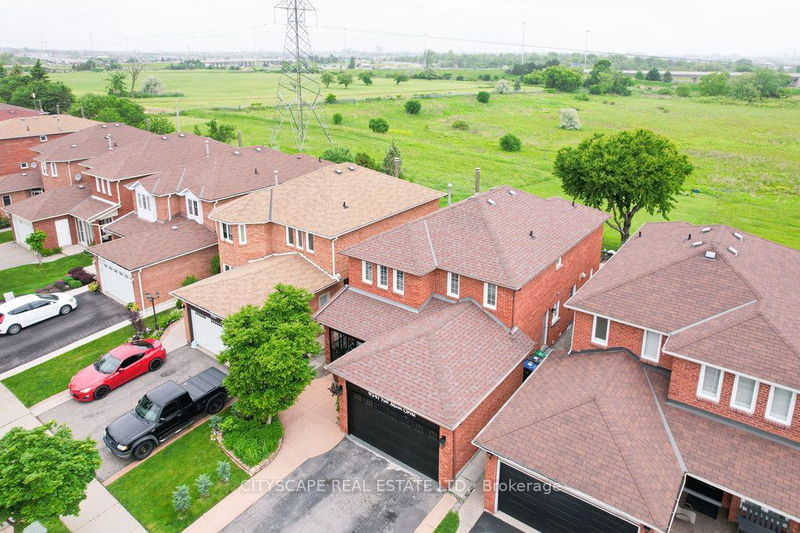4541 Full Moon
Hurontario | Mississauga
$1,386,000.00
Listed about 2 months ago
- 3 bed
- 4 bath
- - sqft
- 6.0 parking
- Detached
Instant Estimate
$1,356,681
-$29,319 compared to list price
Upper range
$1,453,344
Mid range
$1,356,681
Lower range
$1,260,018
Property history
- Now
- Listed on Aug 15, 2024
Listed for $1,386,000.00
53 days on market
Location & area
Schools nearby
Home Details
- Description
- A rare, stunning, detach home nestled in a mature neighbourhood in the heart of Mississauga, perfect for families and investors alike! Enjoy sweeping, panoramic, nature & tree views with ZERO rear neighbours! Yet, you're just minutes to top-rated schools, community centers, sports arenas, dog parks, shopping & transit (HWY 403,401,410, LRT & the GO) Curb appeal abounds; it boasts a mature magnolia tree, screened in porch & FOUR driveway spaces! Inside features an elegant circular oak staircase, updated entry door, windows, bathrooms. The custom kitchen opens to the family room, creating the perfect space for gatherings. The spacious master suite includes a make-up vanity, walk-in closet and welcoming ensuite. Side entrance leads to main floor laundry & basement with 2 bedrooms, kitchen, bathroom & living space - suited for potential rental income or in-law suite. A rare opportunity to own a unique home in one of Mississauga's most coveted neighborhoods!
- Additional media
- https://sites.genesisvue.com/4541fullmooncir
- Property taxes
- $5,730.00 per year / $477.50 per month
- Basement
- Apartment
- Basement
- Sep Entrance
- Year build
- 31-50
- Type
- Detached
- Bedrooms
- 3 + 2
- Bathrooms
- 4
- Parking spots
- 6.0 Total | 2.0 Garage
- Floor
- -
- Balcony
- -
- Pool
- None
- External material
- Brick
- Roof type
- -
- Lot frontage
- -
- Lot depth
- -
- Heating
- Forced Air
- Fire place(s)
- Y
- Ground
- Living
- 15’8” x 10’11”
- Dining
- 10’4” x 10’11”
- Family
- 11’12” x 15’2”
- Kitchen
- 19’8” x 8’5”
- 2nd
- Prim Bdrm
- 12’12” x 16’2”
- 2nd Br
- 10’7” x 11’12”
- 3rd Br
- 11’11” x 11’12”
- Bathroom
- 8’12” x 12’4”
- Bathroom
- 7’3” x 7’11”
Listing Brokerage
- MLS® Listing
- W9255673
- Brokerage
- CITYSCAPE REAL ESTATE LTD.
Similar homes for sale
These homes have similar price range, details and proximity to 4541 Full Moon
