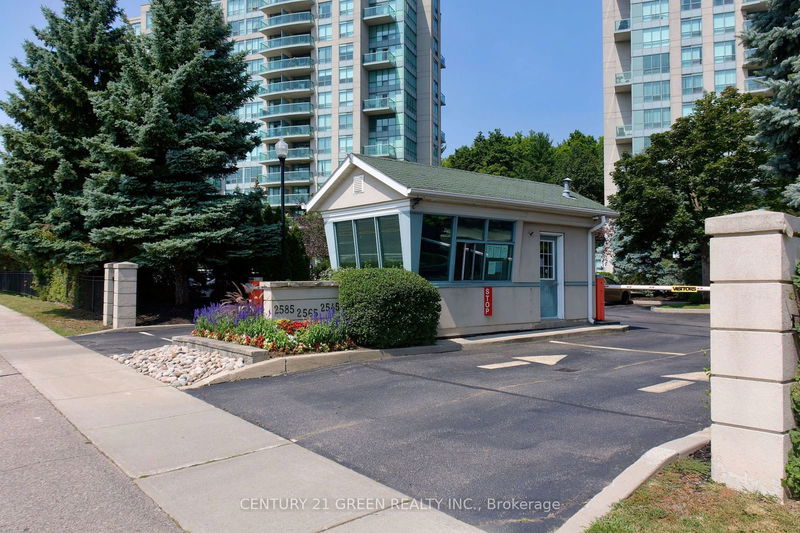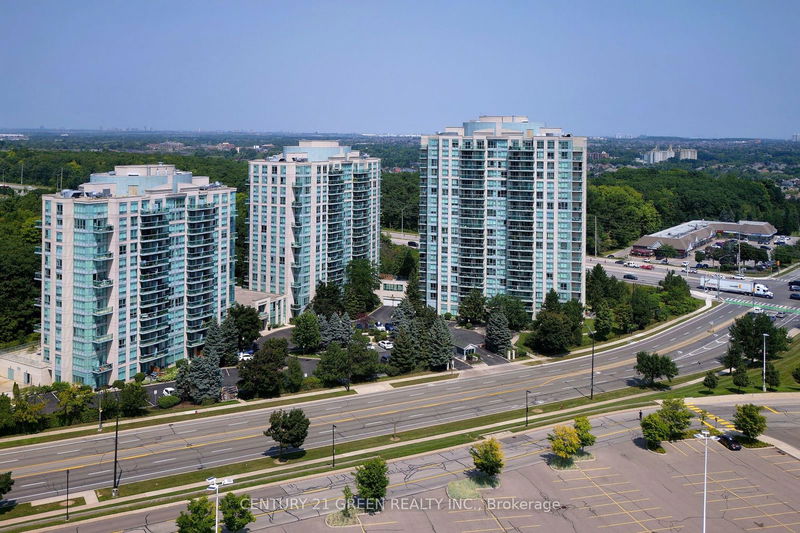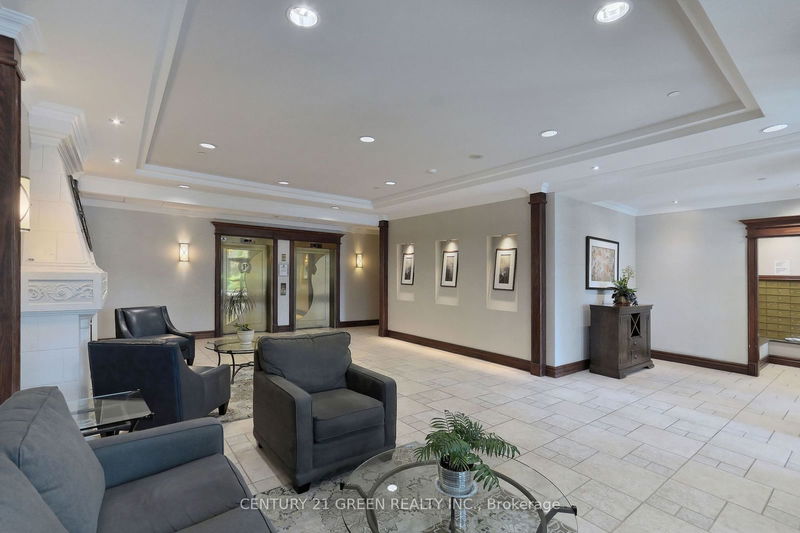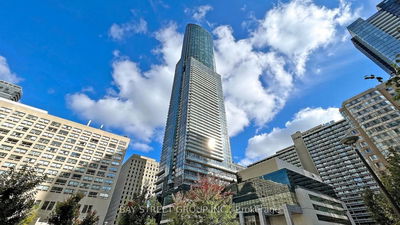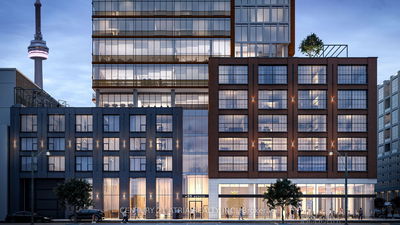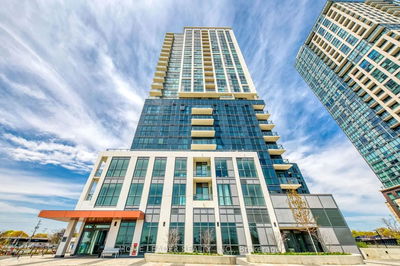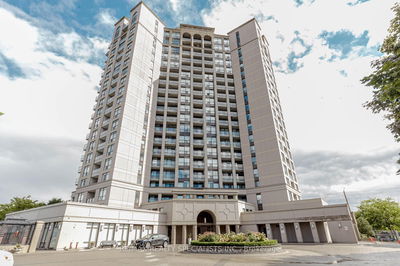1702 - 2545 Erin Centre
Central Erin Mills | Mississauga
$499,900.00
Listed about 2 months ago
- 1 bed
- 1 bath
- 600-699 sqft
- 1.0 parking
- Condo Apt
Instant Estimate
$511,955
+$12,055 compared to list price
Upper range
$538,663
Mid range
$511,955
Lower range
$485,246
Property history
- Aug 15, 2024
- 2 months ago
Sold conditionally
Listed for $499,900.00 • on market
- Jun 10, 2024
- 4 months ago
Terminated
Listed for $499,999.00 • 2 months on market
Location & area
Schools nearby
Home Details
- Description
- Experience the pinnacle of luxury living in our stunning one-bedroom condo, boasting modern elegance and spacious living space. Nestled in a prestigious high-rise, this gem features breathtaking, unobstructed views of the Mississauga and Toronto skylines, ensuring you indulge in picturesque sunrise and vibrant city lights every single day. The condo's design exudes contemporary sophistication, with top-of-the-line finishes and an open-concept layout that creates an airy and inviting atmosphere, perfect for both relaxation and entertaining.Elevate your lifestyle with unparalleled convenience and exclusive amenities. Our condo is just a stone's throw away from the Erin Centre Mall and Credit Valley Hospital, placing shopping, healthcare, and leisure at your fingertips. Families will appreciate the proximity to reputable schools, while the easy access to public transit and major highways like the 401 and 403 makes commuting a breeze. Plus, with Square One Shopping Mall close by, you'll have access to endless shopping, dining, and entertainment options. This is not just a home; it's a gateway to a life of luxury and ease. Don't miss out on this rare opportunity to own a piece of paradise in one of the most coveted locations.
- Additional media
- https://gta360.com/20240808/index-mls
- Property taxes
- $2,098.06 per year / $174.84 per month
- Condo fees
- $678.56
- Basement
- None
- Year build
- -
- Type
- Condo Apt
- Bedrooms
- 1
- Bathrooms
- 1
- Pet rules
- Restrict
- Parking spots
- 1.0 Total | 1.0 Garage
- Parking types
- Owned
- Floor
- -
- Balcony
- Open
- Pool
- -
- External material
- Concrete
- Roof type
- -
- Lot frontage
- -
- Lot depth
- -
- Heating
- Forced Air
- Fire place(s)
- N
- Locker
- Owned
- Building amenities
- Gym, Indoor Pool, Party/Meeting Room, Recreation Room, Sauna, Visitor Parking
- Main
- Living
- 17’6” x 10’0”
- Dining
- 17’6” x 10’0”
- Kitchen
- 10’0” x 6’12”
- Prim Bdrm
- 13’0” x 10’0”
Listing Brokerage
- MLS® Listing
- W9255156
- Brokerage
- CENTURY 21 GREEN REALTY INC.
Similar homes for sale
These homes have similar price range, details and proximity to 2545 Erin Centre

