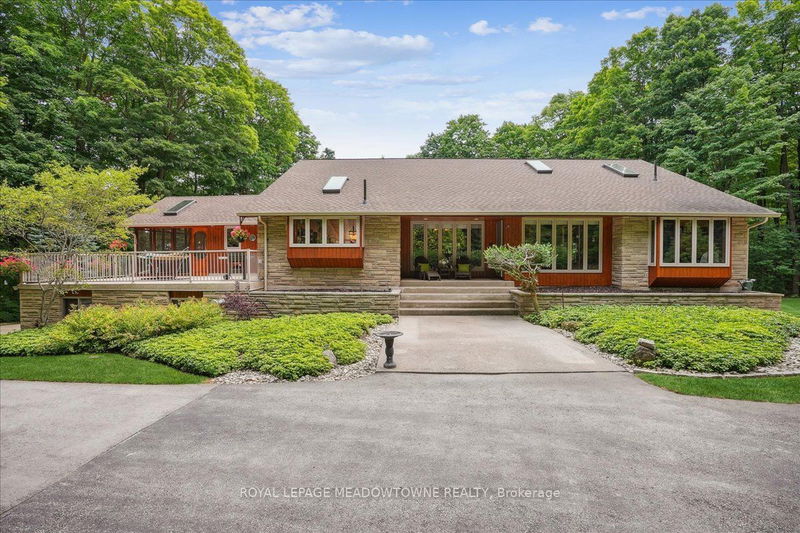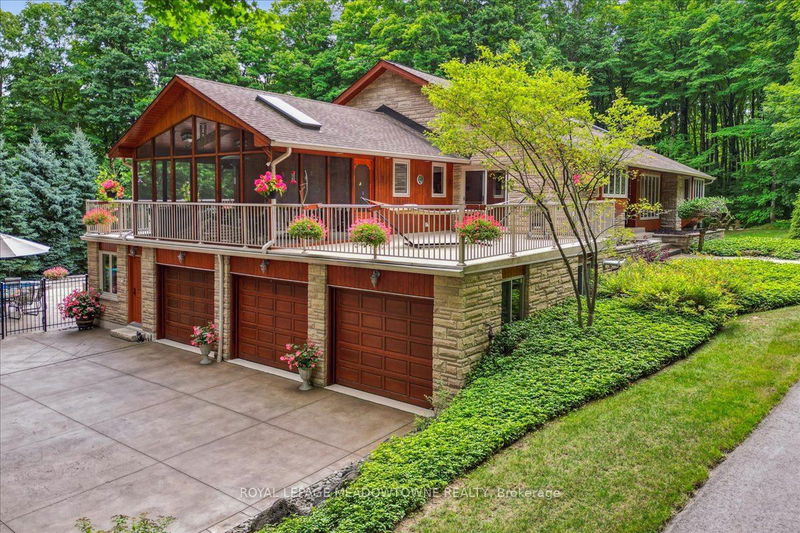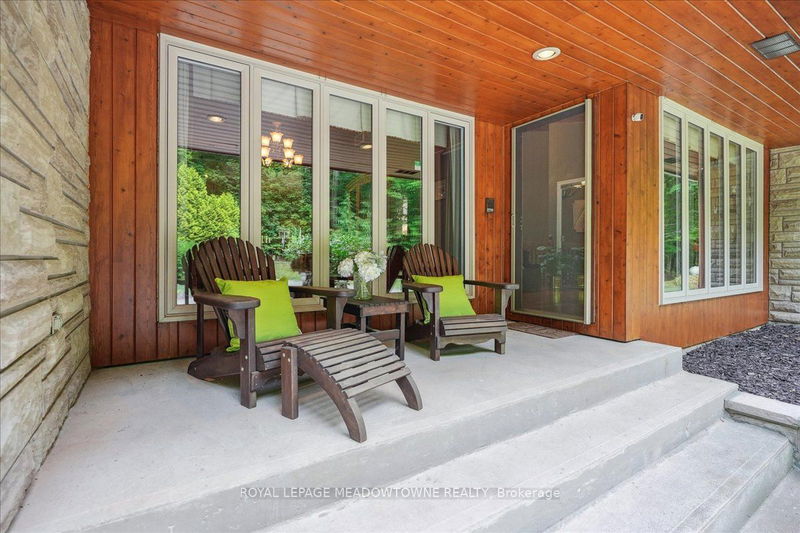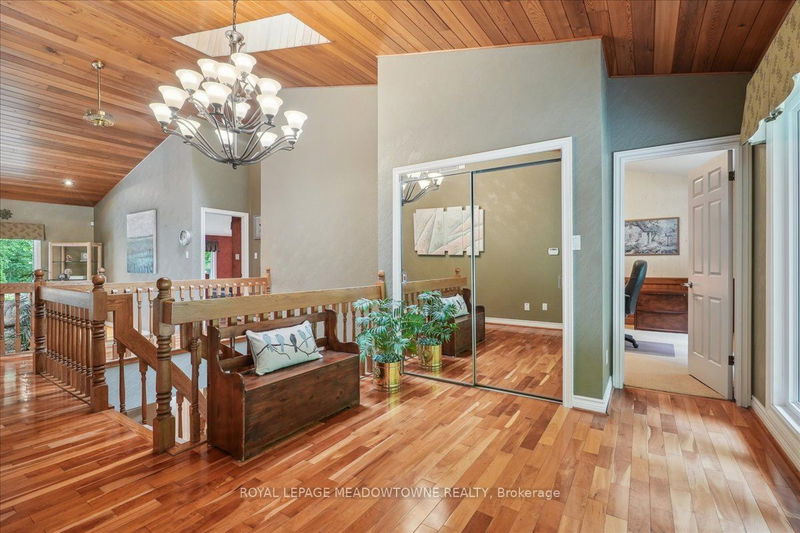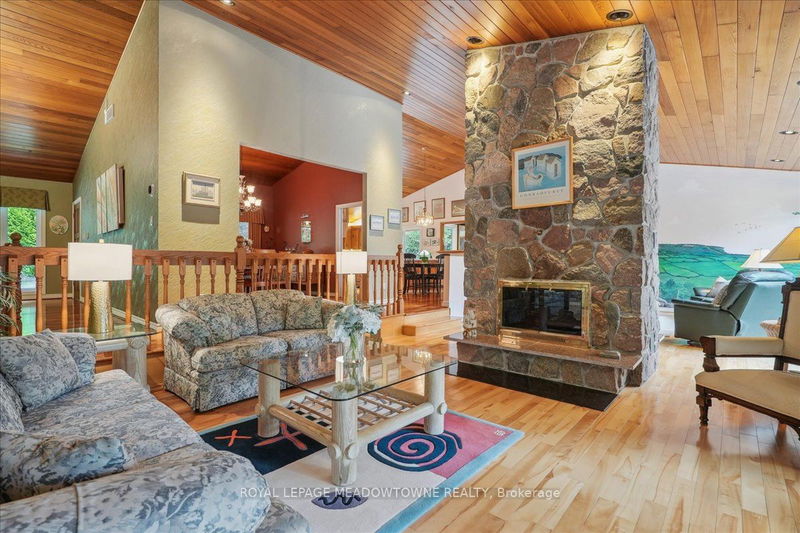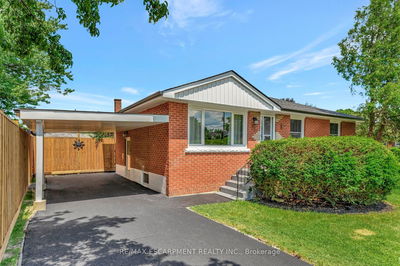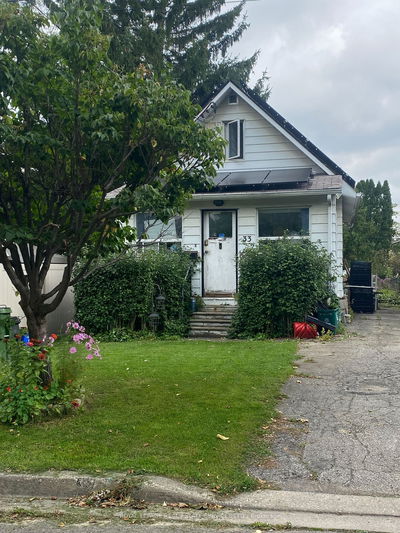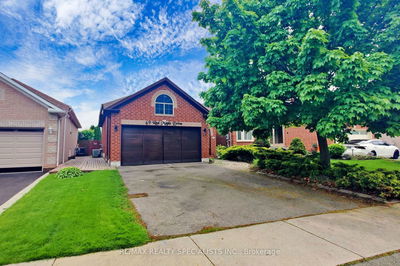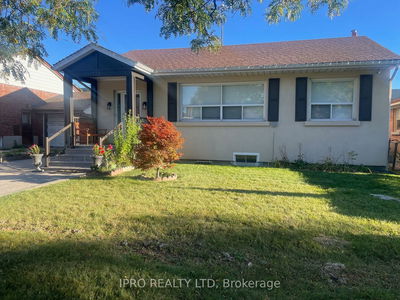5590 Steeles
Nelson | Milton
$3,950,000.00
Listed about 2 months ago
- 2 bed
- 3 bath
- 3000-3500 sqft
- 25.0 parking
- Detached
Instant Estimate
$3,880,778
-$69,223 compared to list price
Upper range
$4,664,002
Mid range
$3,880,778
Lower range
$3,097,553
Property history
- Now
- Listed on Aug 15, 2024
Listed for $3,950,000.00
55 days on market
Location & area
Schools nearby
Home Details
- Description
- Discover a rare gem: a secluded estate with a custom home on over 10 lush acres on the Niagara Escarpment. Just minutes from the 401 and downtown Milton, this meticulously maintained property is surrounded by vibrant gardens and mature trees, nestled in Halton Conservations premier parks. Its perfect for outdoor enthusiasts. The custom-built bungalow offers 6,000 sq. ft. of luxury living with vaulted ceilings, a double-sided stone fireplace, a spacious kitchen with pine cabinets & granite countertops. Enjoy a wet bar, formal dining room, and outdoor screen room ideal for 3-season entertaining. Walkout decks from the kitchen, sunroom, and master balcony offer stunning views. The lower level features a recreation room with a wood stove, a games room, four bedrooms, and a three-car garage. Outside, relax by the inground pool with a hot tub, cabana, and water feature. Additional amenities include a separate two-car garage, a greenhouse, and over a kilometer of amazing walking trails!
- Additional media
- https://iframe.videodelivery.net/5ebc33919a9f2e7f88f59146cf8c55d0
- Property taxes
- $8,391.00 per year / $699.25 per month
- Basement
- Sep Entrance
- Basement
- W/O
- Year build
- 16-30
- Type
- Detached
- Bedrooms
- 2 + 4
- Bathrooms
- 3
- Parking spots
- 25.0 Total | 5.0 Garage
- Floor
- -
- Balcony
- -
- Pool
- Inground
- External material
- Stone
- Roof type
- -
- Lot frontage
- -
- Lot depth
- -
- Heating
- Forced Air
- Fire place(s)
- Y
- Main
- Kitchen
- 25’0” x 14’10”
- Living
- 19’2” x 14’11”
- Dining
- 14’12” x 13’1”
- Family
- 22’8” x 17’5”
- Br
- 12’12” x 8’12”
- Prim Bdrm
- 18’1” x 14’12”
- Laundry
- 8’0” x 7’7”
- Lower
- Br
- 13’9” x 12’9”
- Br
- 14’1” x 12’8”
- Br
- 13’11” x 12’8”
- Br
- 17’2” x 14’10”
- Rec
- 22’5” x 17’5”
Listing Brokerage
- MLS® Listing
- W9255355
- Brokerage
- ROYAL LEPAGE MEADOWTOWNE REALTY
Similar homes for sale
These homes have similar price range, details and proximity to 5590 Steeles
