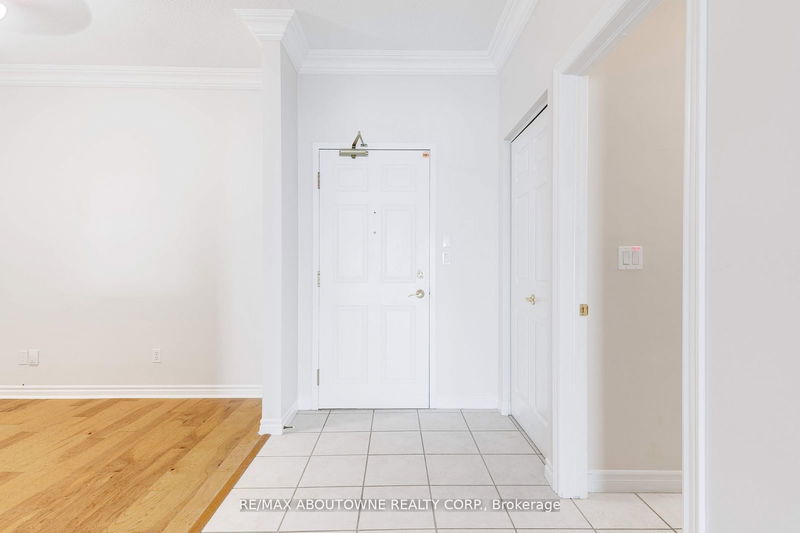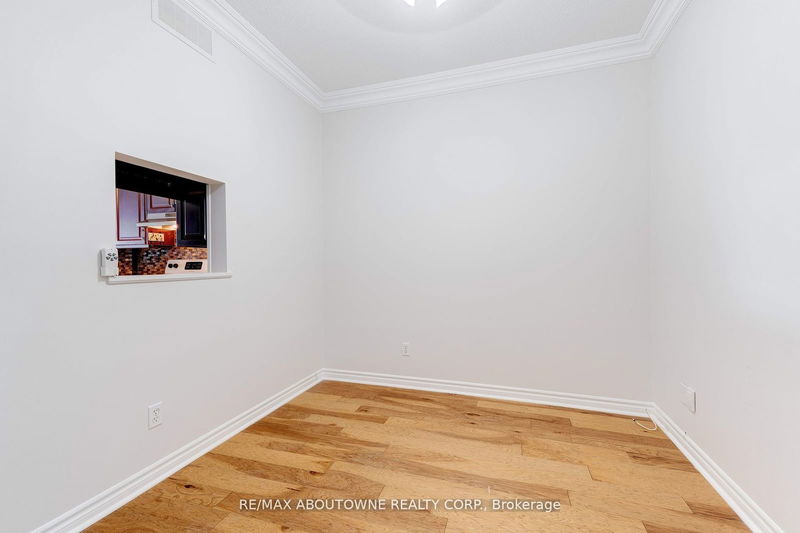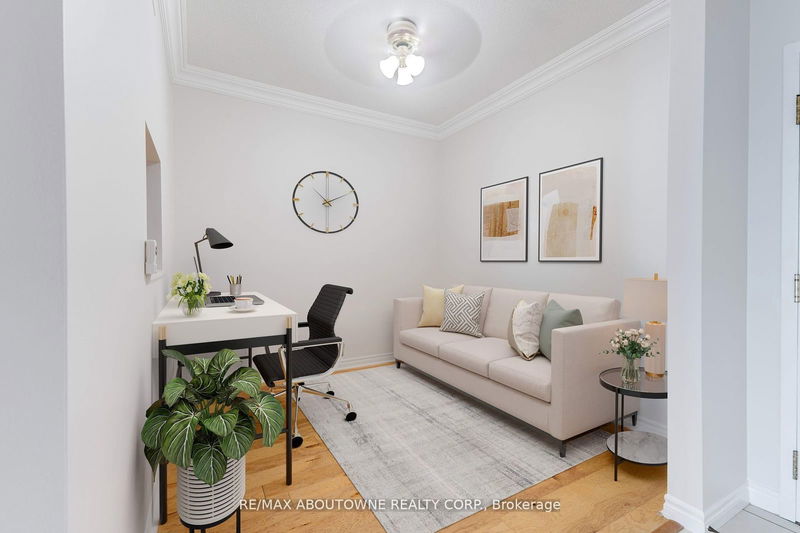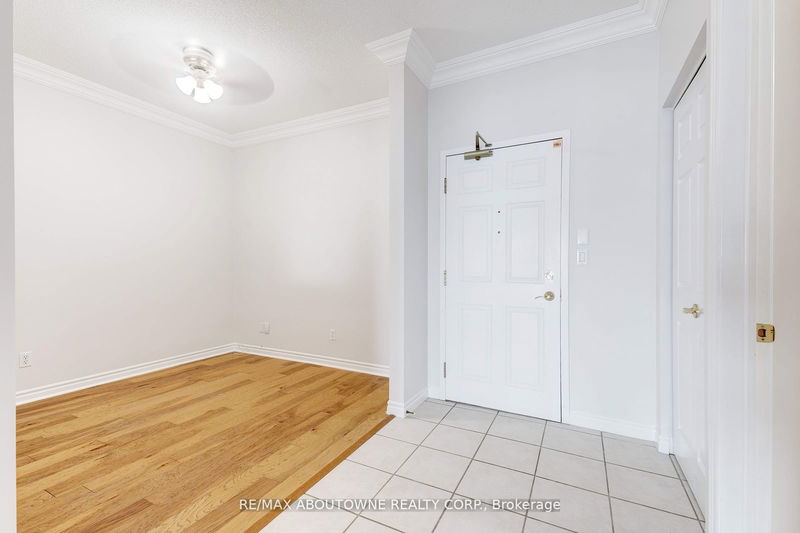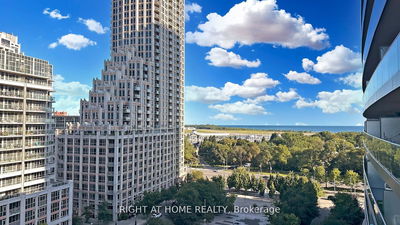305 - 5194 Lakeshore
Appleby | Burlington
$899,900.00
Listed about 2 months ago
- 1 bed
- 1 bath
- 900-999 sqft
- 2.0 parking
- Condo Apt
Instant Estimate
$853,118
-$46,782 compared to list price
Upper range
$946,260
Mid range
$853,118
Lower range
$759,975
Property history
- Aug 15, 2024
- 2 months ago
Sold Conditionally with Escalation Clause
Listed for $899,900.00 • on market
- Jul 17, 2024
- 3 months ago
Terminated
Listed for $925,000.00 • 28 days on market
Location & area
Schools nearby
Home Details
- Description
- Welcome to the elegant "Waterford" residence. Rarely offered - WATERFRONT unit ! Spectacular view! Spacious one bedroom plus den with 2 WALKOUTS to the extra large balcony. The large patio doors flood the space with natural light creating a warm and inviting atmosphere. Rich dark cabinetry in the kitchen with granite countertops. Hardwood and tile floors make it carpet free. Custom built ins in the walk in closet in the primary bedroom. Soaker jacuzzi tub with separate stand up shower. Dedicated den makes for a great home office or could support a pull out couch for guests. Lots of storage in the laundry room. The million dollar view grabs you the minute you open the door. 2 deeded underground parking spots. One locker. The impressive grounds are welcoming and offer 2 BBQs & a gazebo which is sure to become a favourite spot for you and your guests. Residents also enjoy a fitness room and party room. Reasonable condo fees, and a well managed building. 1 pet allowed, max 25lbs. Status available.
- Additional media
- -
- Property taxes
- $3,948.06 per year / $329.01 per month
- Condo fees
- $634.98
- Basement
- None
- Year build
- 16-30
- Type
- Condo Apt
- Bedrooms
- 1 + 1
- Bathrooms
- 1
- Pet rules
- Restrict
- Parking spots
- 2.0 Total | 2.0 Garage
- Parking types
- Owned
- Floor
- -
- Balcony
- Open
- Pool
- -
- External material
- Brick
- Roof type
- -
- Lot frontage
- -
- Lot depth
- -
- Heating
- Forced Air
- Fire place(s)
- N
- Locker
- Exclusive
- Building amenities
- Exercise Room, Party/Meeting Room, Visitor Parking
- Main
- Den
- 8’11” x 8’11”
- Kitchen
- 9’7” x 10’5”
- Living
- 20’3” x 11’10”
- Prim Bdrm
- 15’7” x 11’1”
- Laundry
- 0’0” x 0’0”
Listing Brokerage
- MLS® Listing
- W9256551
- Brokerage
- RE/MAX ABOUTOWNE REALTY CORP.
Similar homes for sale
These homes have similar price range, details and proximity to 5194 Lakeshore

