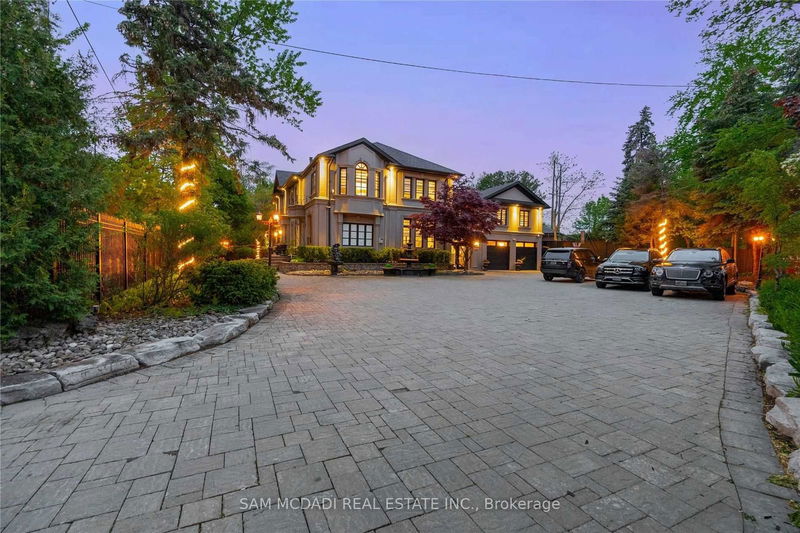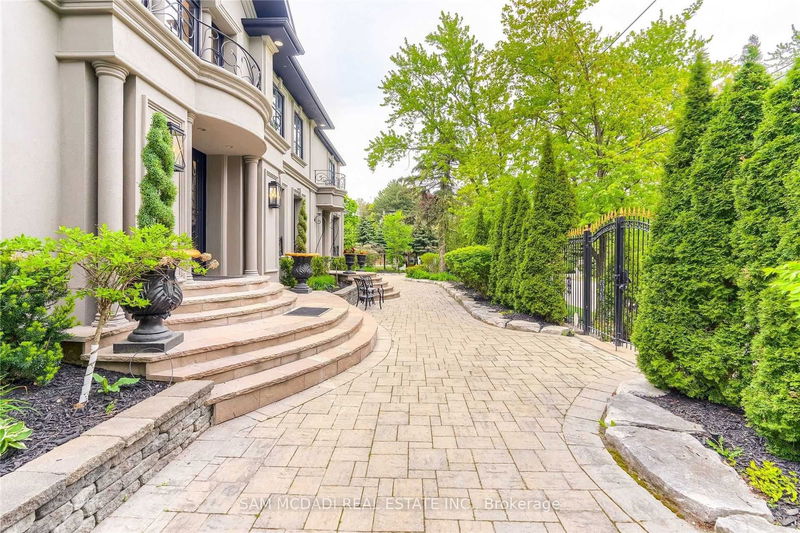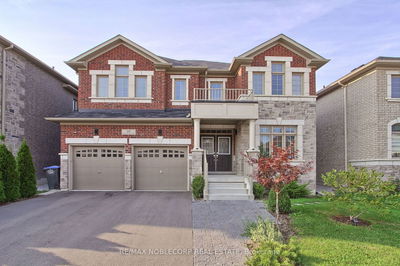1540 Mississauga
Lorne Park | Mississauga
$5,999,800.00
Listed about 2 months ago
- 5 bed
- 6 bath
- 5000+ sqft
- 18.0 parking
- Detached
Instant Estimate
$5,780,203
-$219,597 compared to list price
Upper range
$6,858,163
Mid range
$5,780,203
Lower range
$4,702,243
Property history
- Now
- Listed on Aug 14, 2024
Listed for $5,999,800.00
55 days on market
- Apr 30, 2024
- 5 months ago
Expired
Listed for $5,999,800.00 • 3 months on market
- Mar 7, 2024
- 7 months ago
Terminated
Listed for $6,499,000.00 • about 2 months on market
- Feb 10, 2024
- 8 months ago
Terminated
Listed for $6,799,000.00 • 26 days on market
- Nov 16, 2023
- 11 months ago
Terminated
Listed for $7,299,999.00 • 3 months on market
- May 30, 2023
- 1 year ago
Terminated
Listed for $6,989,000.00 • 4 months on market
- Feb 21, 2023
- 2 years ago
Terminated
Listed for $7,498,000.00 • 3 months on market
Location & area
Schools nearby
Home Details
- Description
- Unique Lorne Park Mansion Checking Off 3 Major Boxes: Location, Lot Size & Square Footage. A Homeowners Dream, This Completely Remodeled Residence Fts Fascinating Finishes & Millwork T/O w/ 5+1 Bedrooms, 6 Baths & An Open Concept Layout w/ Expansive WIndows Bringing In An Abundance of Natural Light. The Chef's Kitchen Is Equipped w/ A Lg Centre Island, B/I S/S Appliances, Beautiful Stone Counters & Ample Upper and Lower Cabinetry. Prodigious Living & Dining Spaces Elevated By Crown Moulding, Pot Lights, Gas Fireplace & Eye Catching Wallpaper. Also Fts A Rare In-Law Suite w/ a Full Size Kitchen, Living Rm, Bdrm & A 3pc Ensuite. The Owners Suite Boasts Raised Ceiling Heights, A Gorgeous 5pc Ensuite & A Lg W/I Closet. Down The Hall Lies 2 More Bdrms That Share A 4pc Bath + A Junior Suite w/ A 5pc Ensuite & W/I Closet. The Entertainers Bsmt Fts A Lg Rec Area, Gym, Wet Bar, Dining Area & Ample Storage Rms + A Den That Can Be Used As A 6th Bdrm.
- Additional media
- https://vimeo.com/800279784/975e26c227
- Property taxes
- $27,256.12 per year / $2,271.34 per month
- Basement
- Fin W/O
- Year build
- -
- Type
- Detached
- Bedrooms
- 5 + 1
- Bathrooms
- 6
- Parking spots
- 18.0 Total | 2.0 Garage
- Floor
- -
- Balcony
- -
- Pool
- Inground
- External material
- Brick
- Roof type
- -
- Lot frontage
- -
- Lot depth
- -
- Heating
- Forced Air
- Fire place(s)
- Y
- Main
- Kitchen
- 19’2” x 13’5”
- Breakfast
- 15’2” x 12’7”
- Dining
- 15’1” x 13’9”
- Family
- 15’2” x 15’11”
- Living
- 19’9” x 27’4”
- Family
- 14’11” x 27’6”
- 2nd
- Prim Bdrm
- 15’8” x 15’3”
- 2nd Br
- 13’10” x 11’1”
- 3rd Br
- 14’3” x 11’2”
- 4th Br
- 12’11” x 19’5”
- 5th Br
- 11’5” x 19’12”
- Bsmt
- Rec
- 45’9” x 29’10”
Listing Brokerage
- MLS® Listing
- W9256577
- Brokerage
- SAM MCDADI REAL ESTATE INC.
Similar homes for sale
These homes have similar price range, details and proximity to 1540 Mississauga









