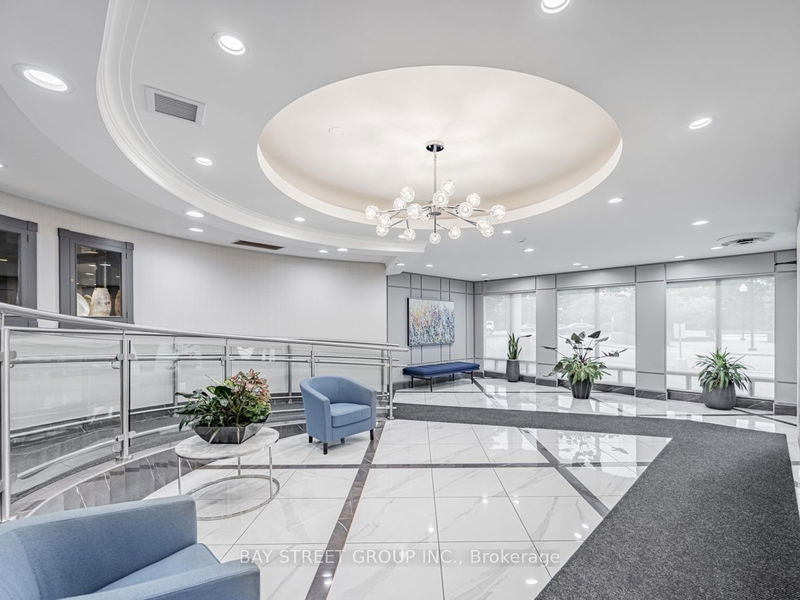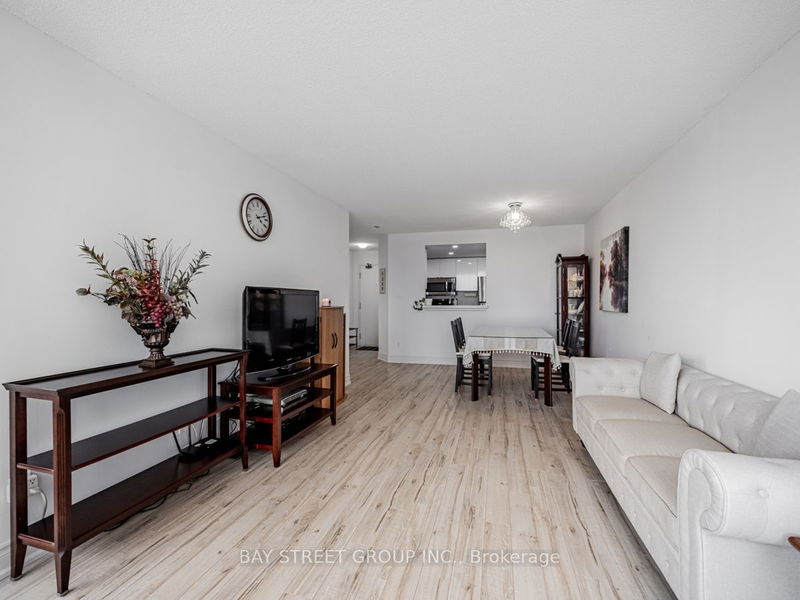PH703 - 1001 Cedarglen
Erindale | Mississauga
$624,900.00
Listed about 2 months ago
- 2 bed
- 2 bath
- 1000-1199 sqft
- 1.0 parking
- Condo Apt
Instant Estimate
$594,026
-$30,874 compared to list price
Upper range
$647,297
Mid range
$594,026
Lower range
$540,755
Property history
- Now
- Listed on Aug 15, 2024
Listed for $624,900.00
53 days on market
- Jul 5, 2024
- 3 months ago
Suspended
Listed for $635,000.00 • about 1 month on market
Location & area
Schools nearby
Home Details
- Description
- Welcome to this rare find - well over 1000 sqft, all utilities inclusive Penthouse - a stunning unit located in a very quiet, exceptionally maintained building with only 7 floors. Enjoy panoramic views and abundant natural sunlight throughout the day. This meticulously styled penthouse has been recently renovated, featuring beautiful high-end laminate flooring (2020), upgraded bathrooms (2020) with new shower fixtures (July 2020), and fresh paint throughout (2020). The kitchen has been upgraded with pot lights and new window coverings (2020), complemented by stainless steel appliances (2019). The baseboards have also been replaced (2020). Conveniently situated within walking distance to Huron Park, bus stops, shopping, doctors, and schools. It is also close to UTM, Square One, GO Transit, and major highways. This is an exceptional listing you won't want to miss!
- Additional media
- https://www.youtube.com/watch?v=dWPqCQWPP2w&t=2s
- Property taxes
- $2,203.00 per year / $183.58 per month
- Condo fees
- $949.00
- Basement
- None
- Year build
- 31-50
- Type
- Condo Apt
- Bedrooms
- 2 + 1
- Bathrooms
- 2
- Pet rules
- Restrict
- Parking spots
- 1.0 Total | 1.0 Garage
- Parking types
- Exclusive
- Floor
- -
- Balcony
- None
- Pool
- -
- External material
- Concrete
- Roof type
- -
- Lot frontage
- -
- Lot depth
- -
- Heating
- Forced Air
- Fire place(s)
- N
- Locker
- Exclusive
- Building amenities
- Concierge, Gym, Party/Meeting Room, Recreation Room, Sauna, Visitor Parking
- Flat
- Living
- 23’7” x 11’2”
- Dining
- 23’7” x 11’2”
- Kitchen
- 8’6” x 7’4”
- Prim Bdrm
- 14’2” x 9’10”
- Br
- 14’5” x 8’11”
- Solarium
- 10’4” x 6’3”
- Foyer
- 5’7” x 4’1”
- Bathroom
- 5’7” x 4’1”
- Bathroom
- 5’7” x 4’1”
Listing Brokerage
- MLS® Listing
- W9256671
- Brokerage
- BAY STREET GROUP INC.
Similar homes for sale
These homes have similar price range, details and proximity to 1001 Cedarglen









