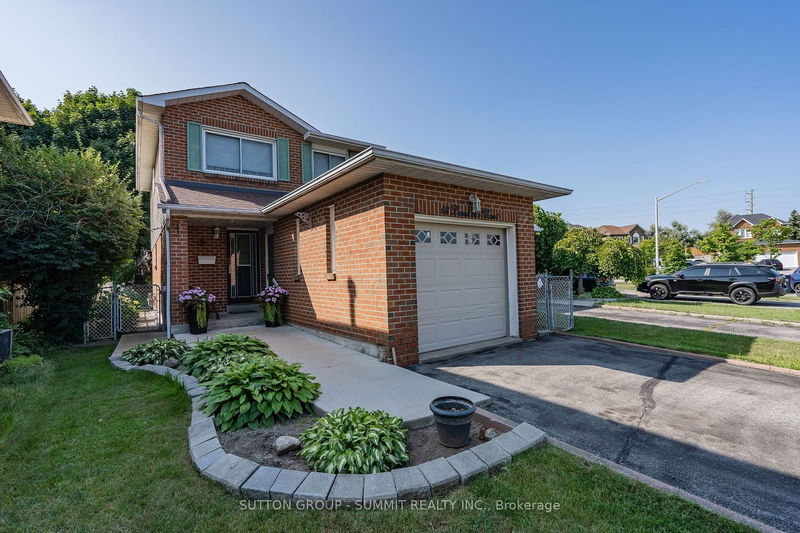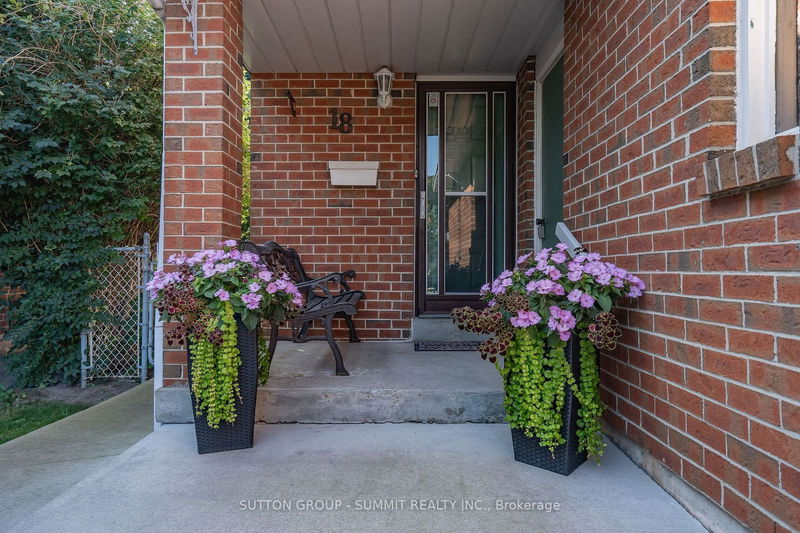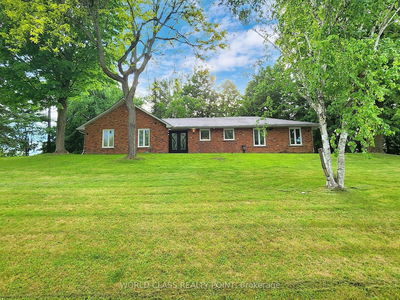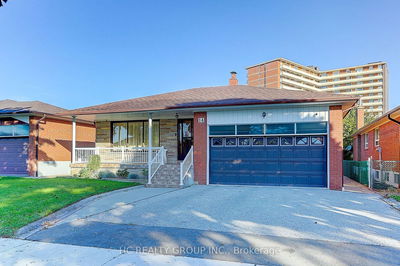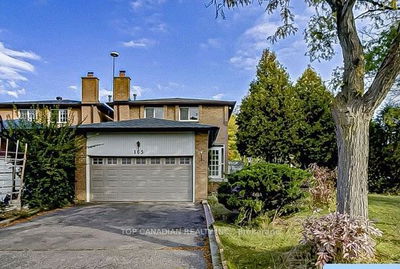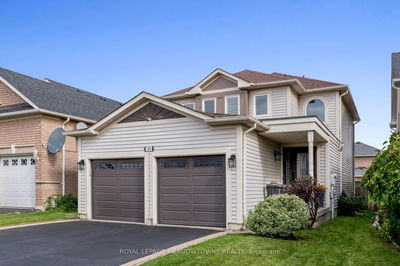18 Luminous
Heart Lake West | Brampton
$899,900.00
Listed about 2 months ago
- 3 bed
- 2 bath
- 1100-1500 sqft
- 5.0 parking
- Detached
Instant Estimate
$886,118
-$13,782 compared to list price
Upper range
$930,227
Mid range
$886,118
Lower range
$842,009
Property history
- Now
- Listed on Aug 16, 2024
Listed for $899,900.00
54 days on market
Location & area
Schools nearby
Home Details
- Description
- This single-family home, brimming with homeowner pride, invites you into one of the largest spacious backyards on the street & provides ample outdoor space for relaxation & the entertainment possibilities are endless. Step into the open-concept living & dining areas that are perfect for both entertaining & everyday living. Large windows fill the space with natural light, creating a warm and welcoming atmosphere, a well-appointed kitchen, ample countertops & cabinetry & modern S/S appliances. Whether you're preparing a meal for your family or hosting a dinner party, this eat-in kitchen is equipped to handle it all. Three comfortable-sized bedrooms, w/hardwood floors & the master has double windows & each with its closets. The brick wood-burning fireplace adds warmth & charm, a cozy focal point for the family rec room. Located within walking distance of shops, cafes, or parks, this home beckons the right buyer to envision the possibilities & create something truly one-of-a-kind.
- Additional media
- https://click.pstmrk.it/3s/listings.bluehivecreative.com%2Fsites%2Fkjnjaom%2Funbranded/cUpU/UWC3AQ/AQ/a3178f6c-b179-4da0-b060-6baea16e3268/3/SXWLoAeeva
- Property taxes
- $4,095.00 per year / $341.25 per month
- Basement
- Finished
- Year build
- 31-50
- Type
- Detached
- Bedrooms
- 3
- Bathrooms
- 2
- Parking spots
- 5.0 Total | 1.0 Garage
- Floor
- -
- Balcony
- -
- Pool
- None
- External material
- Brick
- Roof type
- -
- Lot frontage
- -
- Lot depth
- -
- Heating
- Forced Air
- Fire place(s)
- Y
- Main
- Living
- 14’3” x 11’2”
- Dining
- 10’10” x 8’2”
- Kitchen
- 17’9” x 9’0”
- 2nd
- Br
- 14’1” x 13’5”
- 2nd Br
- 10’2” x 9’0”
- 3rd Br
- 9’0” x 9’0”
- Bsmt
- Rec
- 19’0” x 17’1”
- Laundry
- 0’0” x 0’0”
Listing Brokerage
- MLS® Listing
- W9257953
- Brokerage
- SUTTON GROUP - SUMMIT REALTY INC.
Similar homes for sale
These homes have similar price range, details and proximity to 18 Luminous
