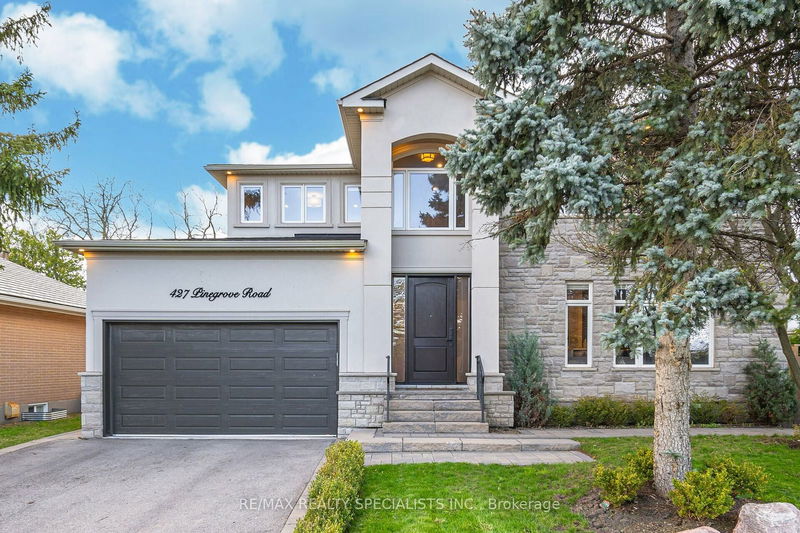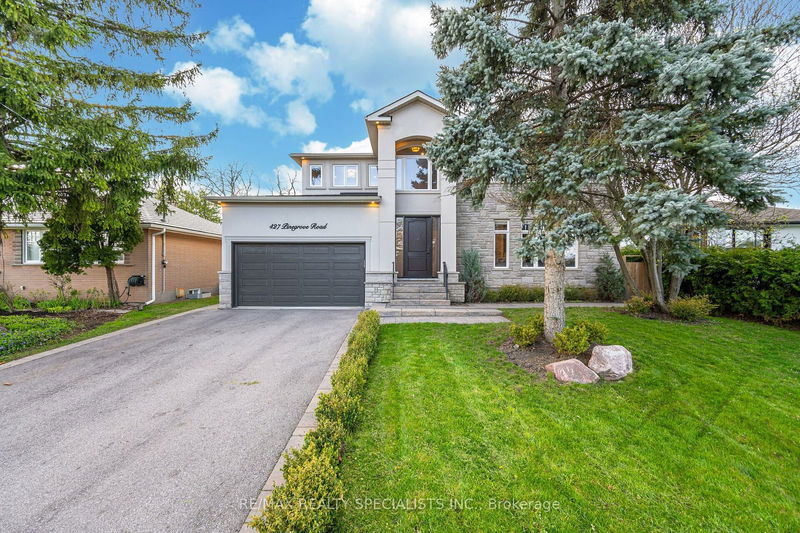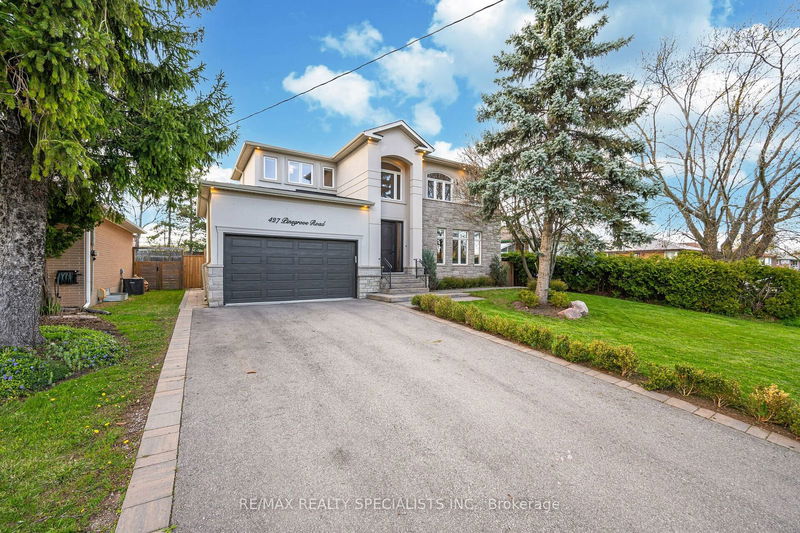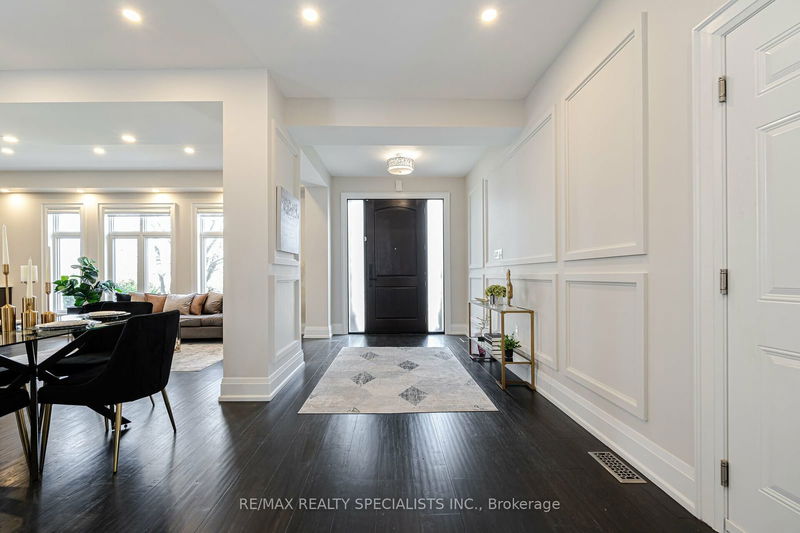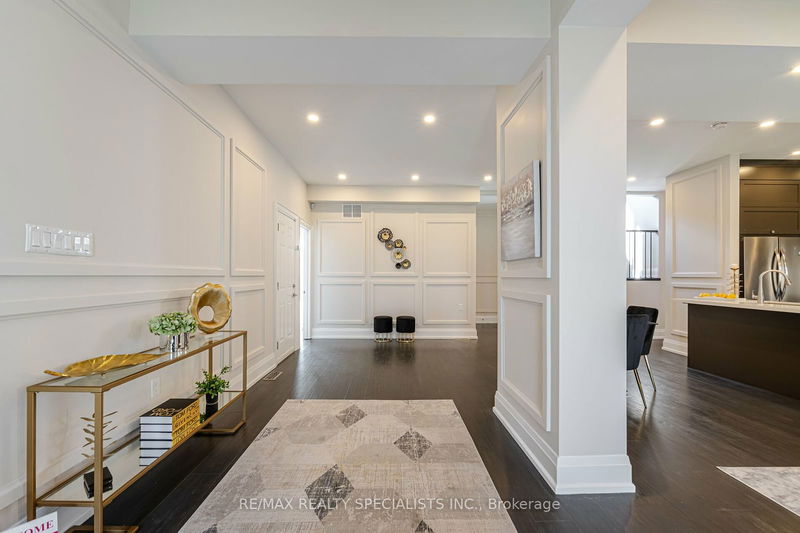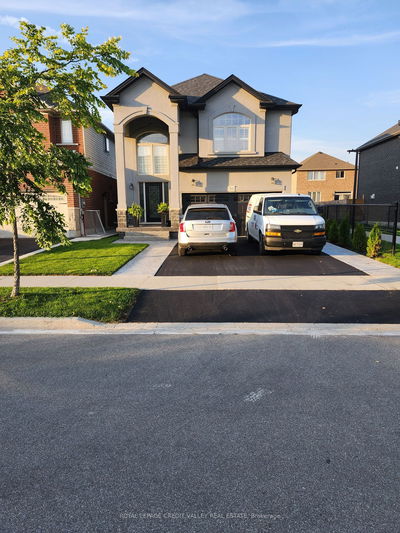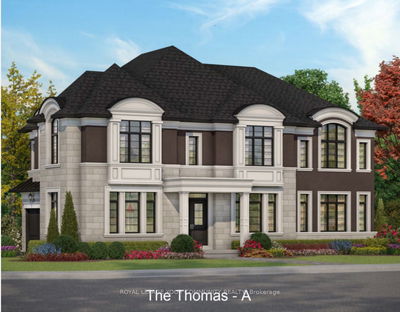427 Pinegrove
Bronte East | Oakville
$2,049,900.00
Listed about 2 months ago
- 4 bed
- 4 bath
- 2500-3000 sqft
- 6.0 parking
- Detached
Instant Estimate
$2,055,428
+$5,528 compared to list price
Upper range
$2,289,132
Mid range
$2,055,428
Lower range
$1,821,723
Property history
- Now
- Listed on Aug 15, 2024
Listed for $2,049,900.00
56 days on market
- Jun 19, 2024
- 4 months ago
Terminated
Listed for $2,199,900.00 • about 2 months on market
- May 2, 2024
- 5 months ago
Terminated
Listed for $2,249,900.00 • about 2 months on market
Location & area
Schools nearby
Home Details
- Description
- Welcome To This Unique, Custom-Built Home In Desirable East Oakville. Situated On A Premium, Treed Lot, This Home Features An Amazing Heated Sunroom With Massive Windows, Tile Floors, And A Stunning Entertainment Wall Including A Fireplace, Desk, And A Space For Your Wall-Mounted TV. Double Entry French Doors Lead To A Backyard Retreat Patio Area Equipped With An Outdoor Kitchen, Gazebo, Waterfall Feature, Garden Shed, And Ample Room For A Pool Or Hot Tub. Inside Features An Open Concept Main Floor Design With A Grand Kitchen, Built-In Appliances, Granite Countertops, Backsplash, Center Island, Pot Lights, And Large Windows. The Main Floor Bedroom Has Access To A Full 3-Piece Bathroom And Can Be Easily Converted To A Separate Formal Dining Room Or Office. The Space Also Includes Extensive Wall Trims And Hardwood Floors Throughout. The 2nd Floor Has 4 Additional Bedrooms And A Laundry Room. The Finished Basement Has A Possible Side Entrance And An Open Concept Layout With A Kitchen And 3-Piece Bath, Perfect For Large Family Gatherings, An In-Law Suite, Or Additional Income!
- Additional media
- https://unbranded.mediatours.ca/property/427-pinegrove-road-oakville/
- Property taxes
- $8,258.34 per year / $688.20 per month
- Basement
- Finished
- Basement
- Full
- Year build
- 0-5
- Type
- Detached
- Bedrooms
- 4
- Bathrooms
- 4
- Parking spots
- 6.0 Total | 2.0 Garage
- Floor
- -
- Balcony
- -
- Pool
- None
- External material
- Stone
- Roof type
- -
- Lot frontage
- -
- Lot depth
- -
- Heating
- Forced Air
- Fire place(s)
- Y
- Main
- Foyer
- 10’1” x 8’5”
- Kitchen
- 18’11” x 12’7”
- Living
- 9’5” x 11’11”
- Dining
- 9’11” x 8’10”
- 5th Br
- 9’9” x 12’1”
- Bathroom
- 0’0” x 0’0”
- Sunroom
- 16’6” x 25’8”
- 2nd
- Prim Bdrm
- 13’2” x 15’3”
- Br
- 16’12” x 8’10”
- Br
- 17’1” x 10’10”
- 4th Br
- 17’1” x 12’8”
- Bsmt
- Rec
- 20’7” x 11’2”
Listing Brokerage
- MLS® Listing
- W9257047
- Brokerage
- RE/MAX REALTY SPECIALISTS INC.
Similar homes for sale
These homes have similar price range, details and proximity to 427 Pinegrove
