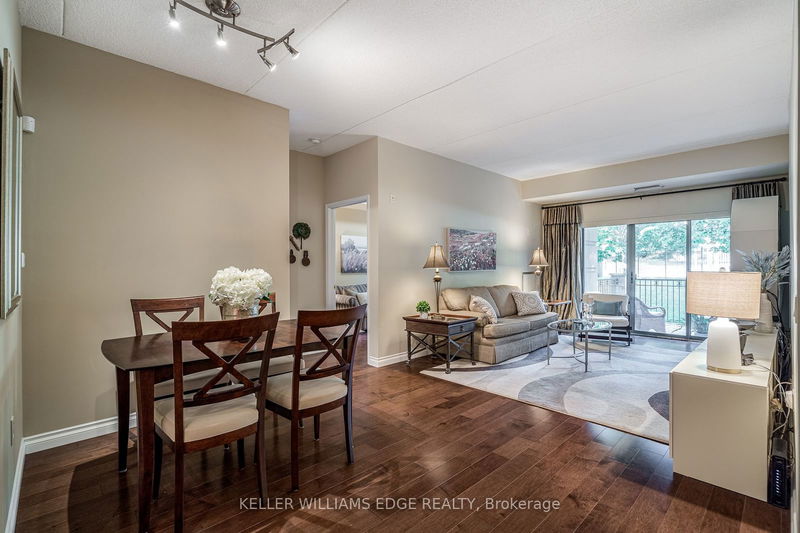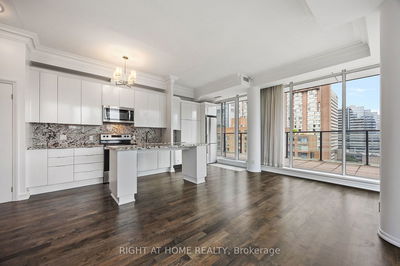106 - 2085 Amherst Heights
Brant Hills | Burlington
$714,900.00
Listed about 2 months ago
- 2 bed
- 2 bath
- 1200-1399 sqft
- 1.0 parking
- Condo Apt
Instant Estimate
$700,692
-$14,208 compared to list price
Upper range
$757,247
Mid range
$700,692
Lower range
$644,137
Property history
- Aug 15, 2024
- 2 months ago
Sold Conditionally with Escalation Clause
Listed for $714,900.00 • on market
Location & area
Schools nearby
Home Details
- Description
- Exceptionally well maintained ground level unit at The Balmoral II in Burlington. This spotless Berkshire model at 1208 sq. ft. is carpet free and offers 2 spacious bedrooms, 2 full bathrooms, updated eat-in kitchen with quartz counters and stainless steel appliances, in-suite laundry with full size washer and dryer plus a terrace to enjoy the outdoors. The unit boasts wood floors in the principal rooms, mirrored closet doors, large primary bedroom with 2 double closets and ensuite bath with soaker tub. Second bathroom with separate shower. 9' ceilings in Living/Dining, Bedrooms and Hallway. 1 underground parking and private storage locker. Pet friendly buiding (restrictions apply).Condo fee covers building insurance, common elements, exterior maintenance, parking and water.The well managed building with workout room, party room, car wash, visitor parking, gazebo & outdoor patio areawith BBQ for owners use is close to the Power Centre, Costco, Cinemas, Golf Course, Park, Rec. Centre, Schools, Restaurants, Public Transit & easy highway access.Dont miss out on this great opportunity!
- Additional media
- https://player.vimeo.com/video/998811774
- Property taxes
- $3,214.00 per year / $267.83 per month
- Condo fees
- $728.13
- Basement
- None
- Year build
- 16-30
- Type
- Condo Apt
- Bedrooms
- 2
- Bathrooms
- 2
- Pet rules
- Restrict
- Parking spots
- 1.0 Total
- Parking types
- Owned
- Floor
- -
- Balcony
- Terr
- Pool
- -
- External material
- Brick
- Roof type
- -
- Lot frontage
- -
- Lot depth
- -
- Heating
- Heat Pump
- Fire place(s)
- N
- Locker
- Owned
- Building amenities
- Car Wash, Exercise Room, Party/Meeting Room, Visitor Parking
- Main
- Foyer
- 10’10” x 5’6”
- Living
- 24’2” x 11’3”
- Kitchen
- 15’3” x 8’0”
- Prim Bdrm
- 19’9” x 12’4”
- 2nd Br
- 15’7” x 8’12”
- Bathroom
- 8’6” x 5’9”
- Laundry
- 8’0” x 4’12”
Listing Brokerage
- MLS® Listing
- W9257131
- Brokerage
- KELLER WILLIAMS EDGE REALTY
Similar homes for sale
These homes have similar price range, details and proximity to 2085 Amherst Heights









