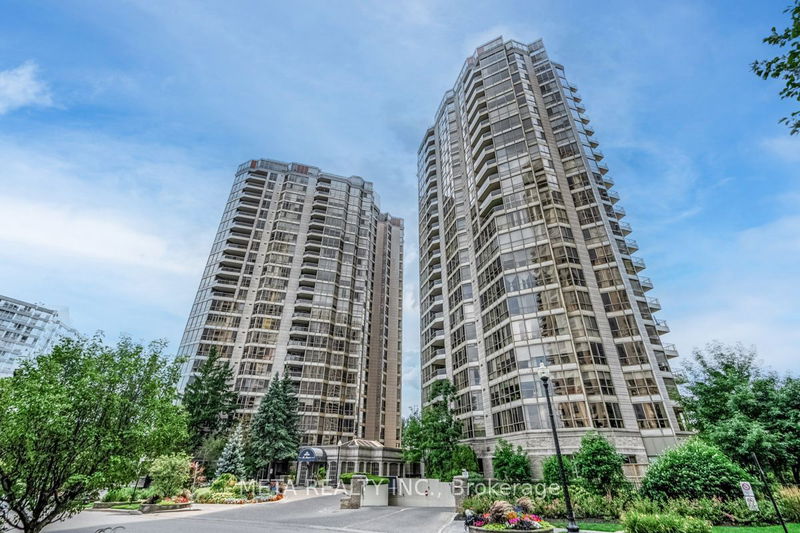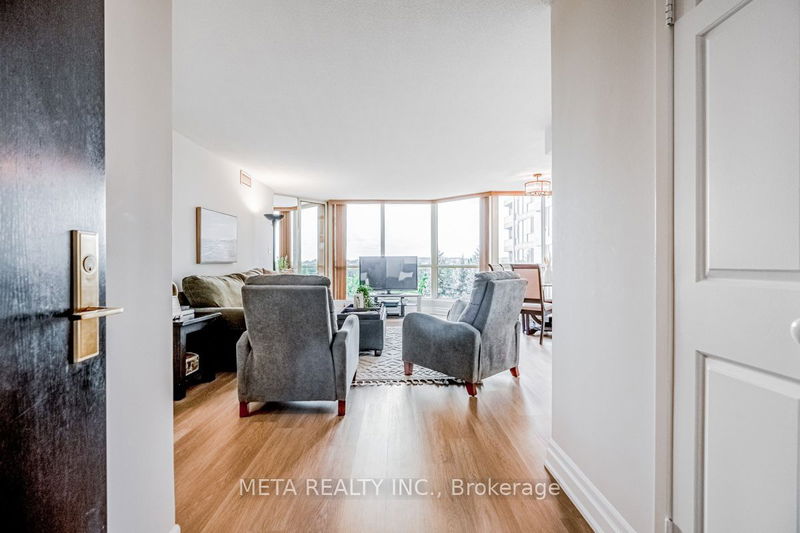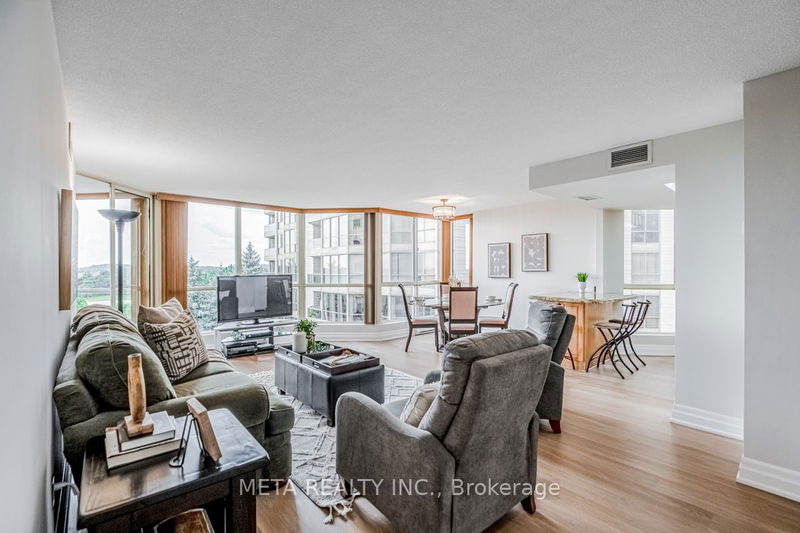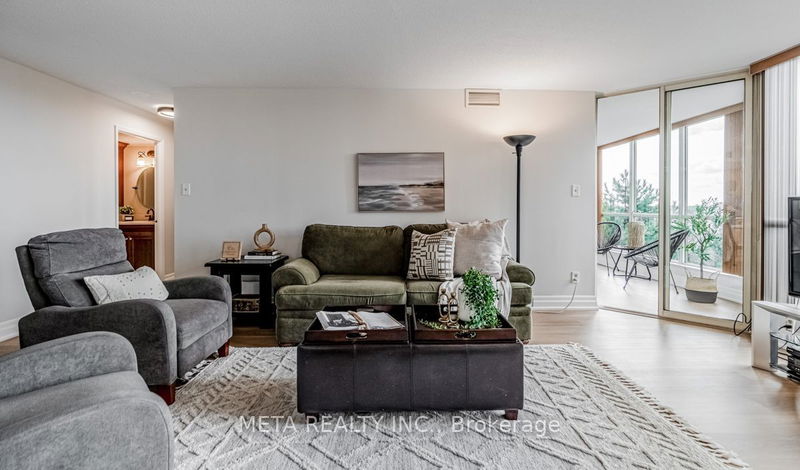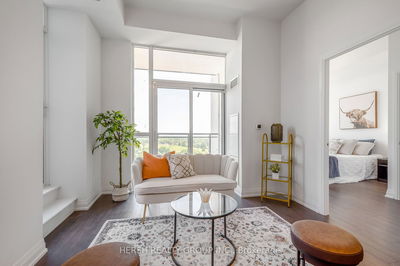501 - 55 Kingsbridge Garden
Hurontario | Mississauga
$789,900.00
Listed about 2 months ago
- 2 bed
- 2 bath
- 1200-1399 sqft
- 1.0 parking
- Condo Apt
Instant Estimate
$751,457
-$38,443 compared to list price
Upper range
$812,892
Mid range
$751,457
Lower range
$690,022
Property history
- Now
- Listed on Aug 16, 2024
Listed for $789,900.00
54 days on market
Location & area
Schools nearby
Home Details
- Description
- Step into your new home at The Mansion condos! Located in central Mississauga, this condo boasts over 1200 sqft of spacious condo living! Enjoy an open-concept living and dining space with stunning floor-to-ceiling windows, flooding the condo with natural light. Two generously sized bedrooms and two full bathrooms. Primary bedroom equipped with an ensuite bath and walk-in closet. The gorgeous west views can be enjoyed year-round with a balcony and solarium. The solarium is a sun-drenched area perfect for relaxation, den, or a cozy reading nook! Extensive recreational amenities include secure parking, car wash station, concierge, fitness centre, indoor pool & hot tub, guest suite, garden terrace, BBQ area, party room, library and tennis court. Conveniently located near the 403, Square One mall for shopping, dining, and public transit - this condo offers easy access to everything you need!
- Additional media
- -
- Property taxes
- $2,944.07 per year / $245.34 per month
- Condo fees
- $1,026.96
- Basement
- None
- Year build
- 31-50
- Type
- Condo Apt
- Bedrooms
- 2 + 1
- Bathrooms
- 2
- Pet rules
- Restrict
- Parking spots
- 1.0 Total | 1.0 Garage
- Parking types
- Owned
- Floor
- -
- Balcony
- Open
- Pool
- -
- External material
- Brick
- Roof type
- -
- Lot frontage
- -
- Lot depth
- -
- Heating
- Forced Air
- Fire place(s)
- N
- Locker
- Owned
- Building amenities
- Car Wash, Concierge, Guest Suites, Indoor Pool, Sauna, Tennis Court
- Main
- Living
- 12’10” x 21’8”
- Dining
- 10’6” x 7’3”
- Kitchen
- 13’9” x 8’6”
- Prim Bdrm
- 18’4” x 10’6”
- 2nd Br
- 14’5” x 11’2”
- Solarium
- 12’10” x 7’3”
- Foyer
- 6’7” x 5’3”
Listing Brokerage
- MLS® Listing
- W9257267
- Brokerage
- META REALTY INC.
Similar homes for sale
These homes have similar price range, details and proximity to 55 Kingsbridge Garden
