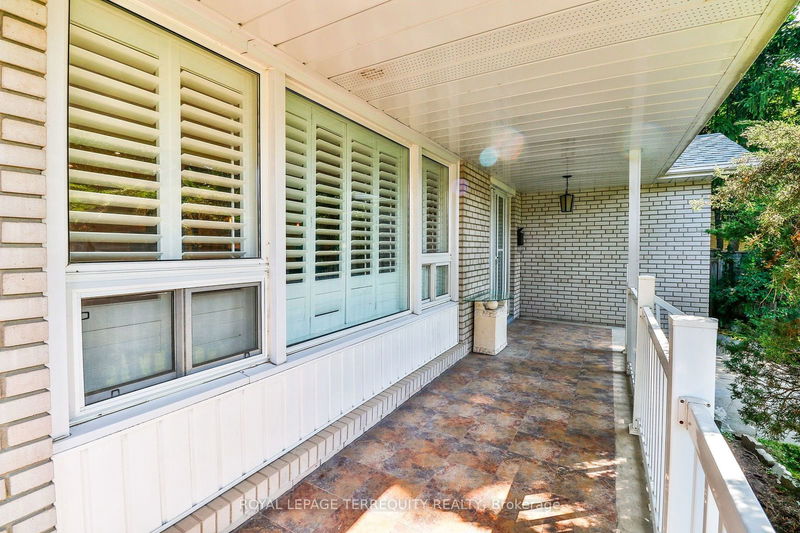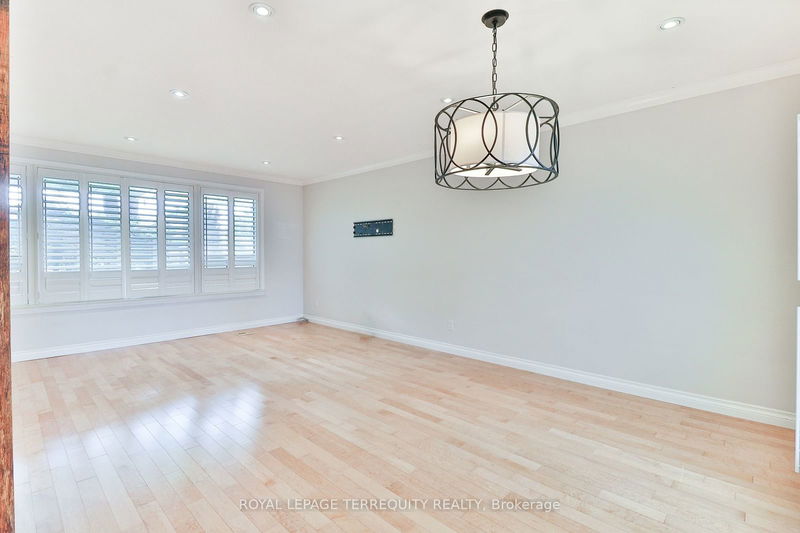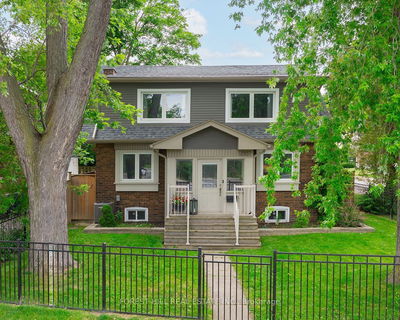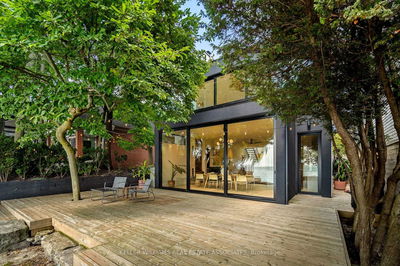27 Crestridge Hts
Willowridge-Martingrove-Richview | Toronto
$1,349,000.00
Listed about 2 months ago
- 3 bed
- 2 bath
- 1100-1500 sqft
- 3.0 parking
- Detached
Instant Estimate
$1,310,283
-$38,717 compared to list price
Upper range
$1,426,617
Mid range
$1,310,283
Lower range
$1,193,948
Property history
- Now
- Listed on Aug 16, 2024
Listed for $1,349,000.00
52 days on market
Location & area
Schools nearby
Home Details
- Description
- RENOVATED and READY TO MOVE IN AND ENJOY! ETOBICOKE BUNGALOW ON A QUIET COURT WITH POTENTIAL INCOME FROM A RENOVATED FINISHED LOWER LEVEL! 3+1 Bedrooms, 2 Kitchens, 2 Renovated Bathrooms! Approximately 2660sqft of Quality Living Space with Finished Lower Level Suite! Many Custom Finishes including Instrument Quality Curly and Birds Eye Maple Sourced Directly from a World-Renowned Maple Supplier in Shelburne Ontario! This Maple is Used in High Quality Instruments and Luxury Car Appointments! Gorgeous Birds Eye Maple Hardwood Flooring Throughout Most of the Main Floor, Stairs and Lower Level! Kitchen Millwork Made From Instrument Quality Birds Eye Maple Wood and Instrument-Grade Custom Curly Maple Countertop (see photo of Guitar)! Open Concept Main Floor Kitchen Offers Stainless Steel Appliances, Pot Lighting, View of Backyard and Custom Made Maple Breakfast Bar! Spacious Living and Dining Room with Pot Lighting and Crown Moulding! WIDE SIDE ENTRANCE to a Large Renovated and Finished Lower Level with Spacious Family Sized Eat In Second Kitchen, Full Bathroom, Bedroom, Raised Flooring, Pot Lighting and Storage - POTENTIAL INCOME! Large Landscaped Premium Lot with Huge Backyard! Outstanding Royal York and Eglinton Location is Steps to TTC, Schools, and More! Super Quiet Court Location with No Through Traffic! Just Move in and Enjoy the Renovations, Space and Location of this Amazing ETOBICOKE BUNGALOW!
- Additional media
- https://www.slideshowcloud.com/27crestridgeheights
- Property taxes
- $4,690.57 per year / $390.88 per month
- Basement
- Finished
- Basement
- Sep Entrance
- Year build
- -
- Type
- Detached
- Bedrooms
- 3 + 1
- Bathrooms
- 2
- Parking spots
- 3.0 Total | 1.0 Garage
- Floor
- -
- Balcony
- -
- Pool
- None
- External material
- Brick
- Roof type
- -
- Lot frontage
- -
- Lot depth
- -
- Heating
- Forced Air
- Fire place(s)
- N
- Main
- Foyer
- 17’11” x 6’8”
- Living
- 17’11” x 10’6”
- Dining
- 11’8” x 9’7”
- Kitchen
- 15’2” x 8’3”
- Prim Bdrm
- 12’10” x 10’3”
- Br
- 12’5” x 9’6”
- Br
- 10’3” x 9’8”
- Bsmt
- Rec
- 24’4” x 10’6”
- Kitchen
- 11’4” x 8’9”
- Br
- 15’9” x 11’1”
- Laundry
- 23’3” x 8’5”
- Utility
- 12’0” x 6’0”
Listing Brokerage
- MLS® Listing
- W9257275
- Brokerage
- ROYAL LEPAGE TERREQUITY REALTY
Similar homes for sale
These homes have similar price range, details and proximity to 27 Crestridge Hts









