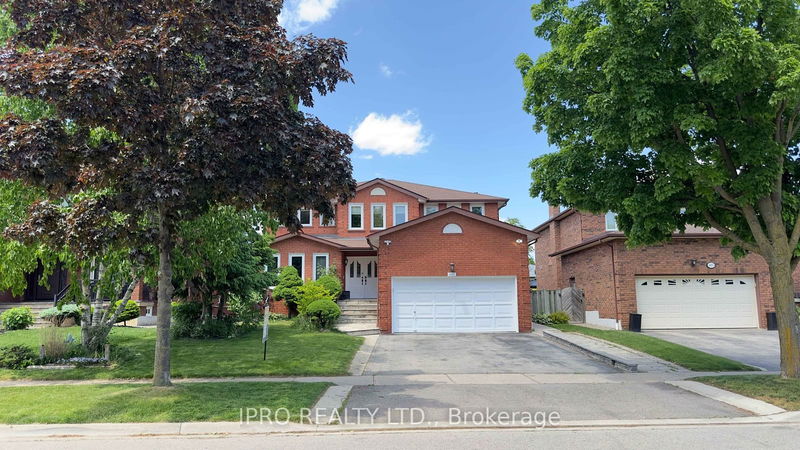487 Cullen
Cooksville | Mississauga
$1,748,000.00
Listed about 2 months ago
- 4 bed
- 4 bath
- 2500-3000 sqft
- 4.0 parking
- Detached
Instant Estimate
$1,718,567
-$29,433 compared to list price
Upper range
$1,889,790
Mid range
$1,718,567
Lower range
$1,547,344
Property history
- Now
- Listed on Aug 16, 2024
Listed for $1,748,000.00
52 days on market
- Jun 6, 2024
- 4 months ago
Terminated
Listed for $1,768,000.00 • 2 months on market
- May 25, 2024
- 5 months ago
Terminated
Listed for $1,598,800.00 • 10 days on market
Location & area
Schools nearby
Home Details
- Description
- Fabulous Family-Oriented Home in the Heart of Cooksville, Boasting Approximately 4,500 sq. ft. of Combined living space; Modern Kitchen Features B/I Stainless Steel Appliances, Luxurious Granite Countertops& Stylish Backsplash; Enjoy Meals in the Spacious Breakfast Area with a Walk-out to the Backyard; Hardwood And Ceramic Flooring Throughout, Upgraded R60 Energy Saving Attic Insulation, Owned Tankless High Efficiency Water Heater (2017); Separate Entrance Basement Fully Renovated in 2017 Cold Room with Shelves, Classic Wet Bar, Enlarged Basement Windows; Sunlit Garden with Mature Fruiting Cherry Tree; Drive to Square One, Port Credit, Trillium Hospital, Shopping Mall, Restaurants,Hwy & GO Station
- Additional media
- https://www.youtube.com/watch?v=EwPV2J3AZpg
- Property taxes
- $8,964.76 per year / $747.06 per month
- Basement
- Finished
- Basement
- Sep Entrance
- Year build
- -
- Type
- Detached
- Bedrooms
- 4 + 2
- Bathrooms
- 4
- Parking spots
- 4.0 Total | 2.0 Garage
- Floor
- -
- Balcony
- -
- Pool
- None
- External material
- Brick
- Roof type
- -
- Lot frontage
- -
- Lot depth
- -
- Heating
- Forced Air
- Fire place(s)
- Y
- Main
- Living
- 28’1” x 11’5”
- Dining
- 28’1” x 11’5”
- Kitchen
- 20’2” x 11’5”
- Family
- 17’7” x 11’5”
- 2nd
- Prim Bdrm
- 22’1” x 12’1”
- 2nd Br
- 12’12” x 12’12”
- 3rd Br
- 12’12” x 12’0”
- 4th Br
- 10’12” x 11’1”
- Bsmt
- Kitchen
- 20’2” x 15’3”
- Living
- 17’9” x 11’5”
- 4th Br
- 12’9” x 12’1”
- Br
- 12’9” x 11’7”
Listing Brokerage
- MLS® Listing
- W9258509
- Brokerage
- IPRO REALTY LTD.
Similar homes for sale
These homes have similar price range, details and proximity to 487 Cullen









