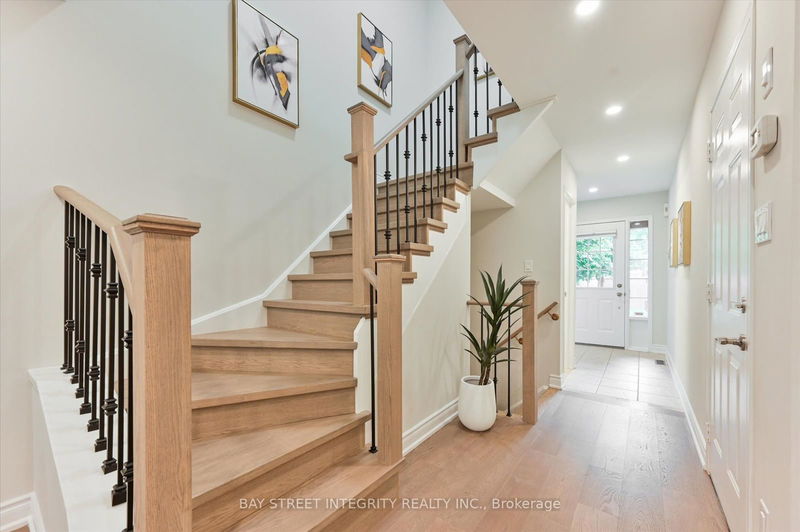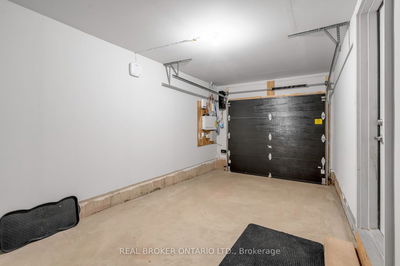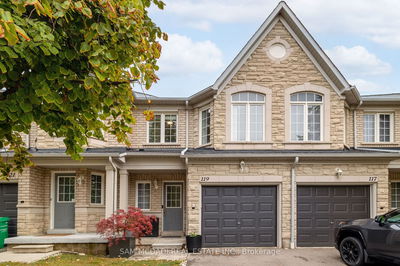4 - 1489 Heritage
Glen Abbey | Oakville
$1,099,000.00
Listed about 2 months ago
- 3 bed
- 3 bath
- 1400-1599 sqft
- 2.0 parking
- Condo Townhouse
Instant Estimate
$1,067,480
-$31,520 compared to list price
Upper range
$1,126,643
Mid range
$1,067,480
Lower range
$1,008,317
Property history
- Now
- Listed on Aug 16, 2024
Listed for $1,099,000.00
52 days on market
- Aug 8, 2024
- 2 months ago
Terminated
Listed for $899,000.00 • 8 days on market
Location & area
Schools nearby
Home Details
- Description
- Must See!!! Your Dream Home in One of the Best Oakville School District! Equisite 2-Storey Townhouse Fully New Renovated from Head to Toe: Freshly Painted Wall with Engineered Wood Floor all Throughout; Modern Kitchen Boasts Quartz Countertops, Stainless Steel Appliances, and a Peninsula Bar; Functional Open Concept Main Floor Filled with Pot Lights; Spacious Living Room with Professionally Cleaned Fireplace; Primary Bedroom with Renovated 4Pc, Ensuite Bath W/ Soaker Tub, Large2nd & 3rd Bedrooms & a Renovated 4Pc. Bath! Newly Paved Driveway (2020) and Roof(2020); Highly Desirable, Family-Friendly Neighbourhood in the Heart of Oakville: Steps to Highly Rated Heritage Glen & St. Bernadette Elementary Schools, Minutes to Abbey Park & Loyola Secondary Schools. Transit at Door Steps, 9-Minute-Drive to Bronte GO Station & QEW, Walk to Shopping, Glen Abbey Community Centre, Parks, Trails, Hospital & all Amenities! Well Managed Complex with Low Condo Fees!
- Additional media
- https://studiogtavtour.ca/41489-Heritage-Way
- Property taxes
- $3,732.39 per year / $311.03 per month
- Condo fees
- $139.55
- Basement
- Unfinished
- Year build
- 16-30
- Type
- Condo Townhouse
- Bedrooms
- 3
- Bathrooms
- 3
- Pet rules
- Restrict
- Parking spots
- 2.0 Total | 1.0 Garage
- Parking types
- Owned
- Floor
- -
- Balcony
- None
- Pool
- -
- External material
- Brick
- Roof type
- -
- Lot frontage
- -
- Lot depth
- -
- Heating
- Forced Air
- Fire place(s)
- Y
- Locker
- None
- Building amenities
- Visitor Parking
- Main
- Living
- 10’0” x 18’6”
- Dining
- 10’4” x 8’9”
- Kitchen
- 7’8” x 11’1”
- 2nd
- Prim Bdrm
- 11’11” x 18’8”
- 2nd Br
- 11’5” x 8’2”
- 3rd Br
- 8’5” x 9’6”
Listing Brokerage
- MLS® Listing
- W9258947
- Brokerage
- BAY STREET INTEGRITY REALTY INC.
Similar homes for sale
These homes have similar price range, details and proximity to 1489 Heritage









